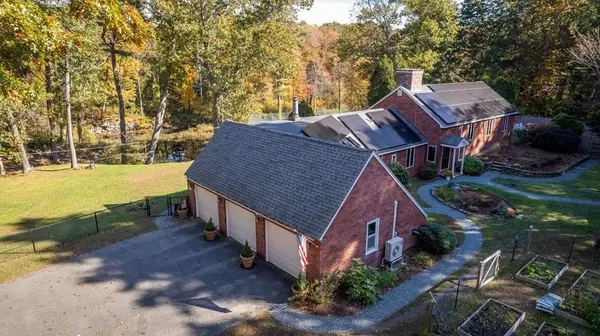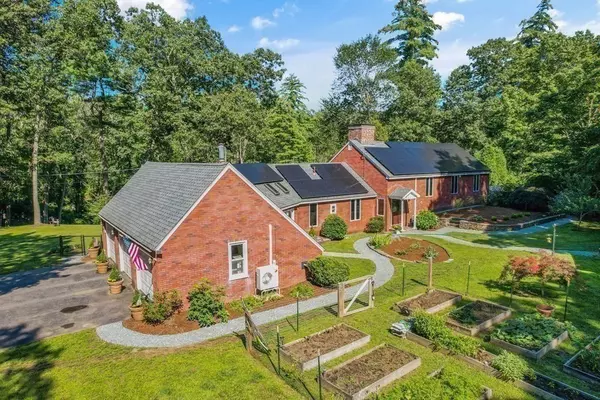$1,389,500
$1,399,000
0.7%For more information regarding the value of a property, please contact us for a free consultation.
4 Beds
2.5 Baths
3,022 SqFt
SOLD DATE : 11/20/2023
Key Details
Sold Price $1,389,500
Property Type Single Family Home
Sub Type Single Family Residence
Listing Status Sold
Purchase Type For Sale
Square Footage 3,022 sqft
Price per Sqft $459
MLS Listing ID 73156292
Sold Date 11/20/23
Style Ranch
Bedrooms 4
Full Baths 2
Half Baths 1
HOA Y/N false
Year Built 1968
Annual Tax Amount $12,644
Tax Year 2023
Lot Size 3.910 Acres
Acres 3.91
Property Description
Looking for easy highway access (95) yet a peaceful and private location? Looking for a spacious home that offers multi-gen living, a WFH option? Look no further. Nearly 4 acres of natural wooded setting with a large yard, multiple patios and decks, a pond, in-ground pool and tennis court (or pickleball court?) - one won't have to go far to simply enjoy the lovely outdoors. The beauty of this home changes with the seasons & offers stunning views year round. Large chef's kitchen with SS high-end appliances and gas cooktop with island seating - perfect for whipping up daily fare or entertaining large groups. French door from the kitchen opens out to a back patio overlooking your personal pond surrounded by lush woods and yard. You will welcome the chill in the air with 4 fireplaces - one in the kitchen, living room, family room and the primary bedroom. This ranch has 4 bedrooms - the large primary bedroom has a walk-in closet, an ensuite and balcony. Large FR and bonus rm in the LL
Location
State MA
County Essex
Zoning Res
Direction GPS
Rooms
Family Room Flooring - Stone/Ceramic Tile, French Doors, Exterior Access, Recessed Lighting
Primary Bedroom Level Second
Dining Room Flooring - Stone/Ceramic Tile, French Doors, Exterior Access, Recessed Lighting
Kitchen Wood / Coal / Pellet Stove, Skylight, Vaulted Ceiling(s), Flooring - Stone/Ceramic Tile, Dining Area, Pantry, Countertops - Stone/Granite/Solid, French Doors, Kitchen Island, Cabinets - Upgraded, Exterior Access, Open Floorplan, Recessed Lighting, Stainless Steel Appliances, Gas Stove, Lighting - Pendant
Interior
Interior Features Bonus Room
Heating Radiant, Heat Pump, Natural Gas, Pellet Stove, Ductless
Cooling Ductless
Flooring Tile, Hardwood, Flooring - Stone/Ceramic Tile
Fireplaces Number 4
Fireplaces Type Family Room, Living Room, Master Bedroom
Appliance Range, Oven, Dishwasher, Refrigerator, Freezer, Utility Connections for Gas Range
Laundry Main Level, First Floor
Exterior
Exterior Feature Porch, Deck, Patio, Balcony, Pool - Inground, Tennis Court(s), Storage, Professional Landscaping, Screens, Fenced Yard, Fruit Trees, Garden, Stone Wall
Garage Spaces 3.0
Fence Fenced/Enclosed, Fenced
Pool In Ground
Utilities Available for Gas Range
Waterfront true
Waterfront Description Waterfront,Pond
View Y/N Yes
View Scenic View(s)
Roof Type Shingle
Total Parking Spaces 6
Garage Yes
Private Pool true
Building
Lot Description Wooded, Gentle Sloping
Foundation Concrete Perimeter
Sewer Private Sewer
Water Private
Schools
High Schools Masco
Others
Senior Community false
Read Less Info
Want to know what your home might be worth? Contact us for a FREE valuation!

Our team is ready to help you sell your home for the highest possible price ASAP
Bought with Vera Oliveira • LAER Realty Partners







