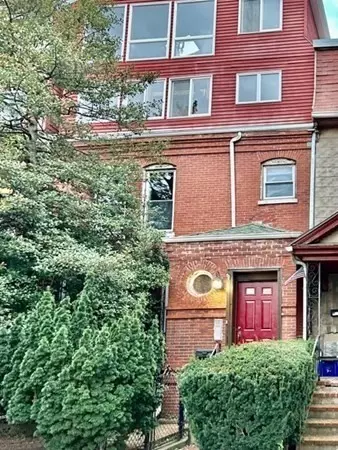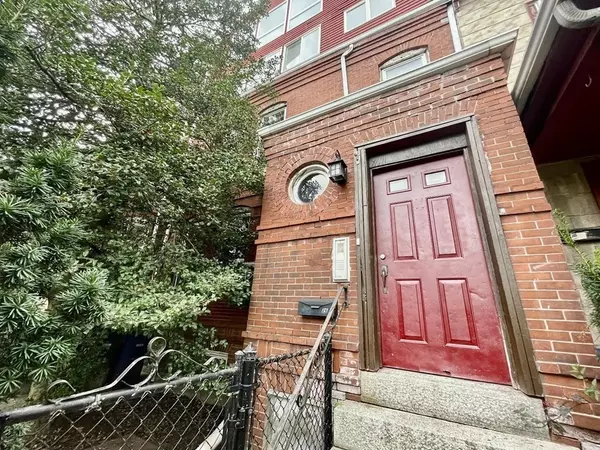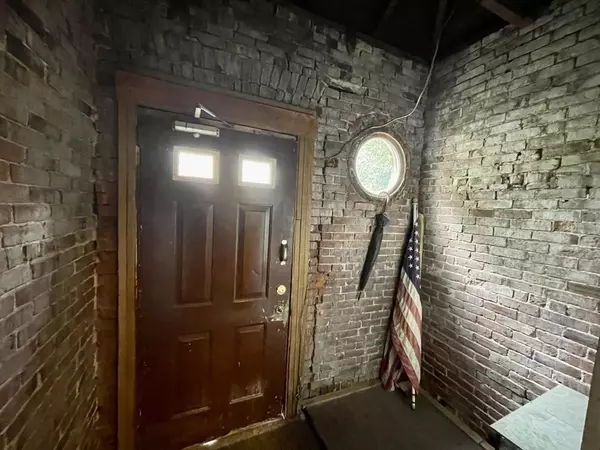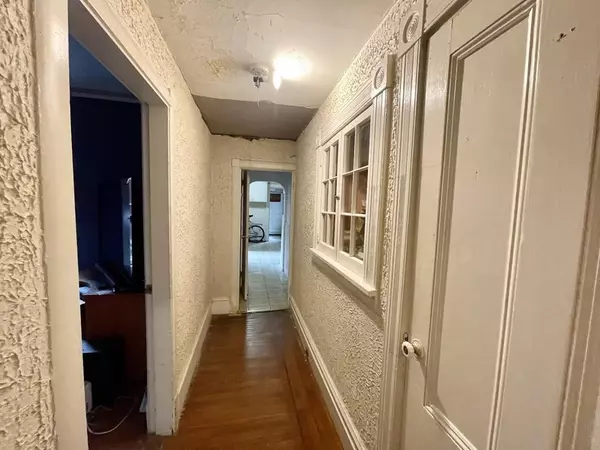$1,050,000
$1,199,900
12.5%For more information regarding the value of a property, please contact us for a free consultation.
6 Beds
4 Baths
3,628 SqFt
SOLD DATE : 11/20/2023
Key Details
Sold Price $1,050,000
Property Type Multi-Family
Sub Type 3 Family - 3 Units Up/Down
Listing Status Sold
Purchase Type For Sale
Square Footage 3,628 sqft
Price per Sqft $289
MLS Listing ID 73170906
Sold Date 11/20/23
Bedrooms 6
Full Baths 4
Year Built 1890
Annual Tax Amount $9,480
Tax Year 2023
Lot Size 2,178 Sqft
Acres 0.05
Property Description
Attention all developers & investors, endless opportunities await! Introducing this massive 3-family home in Somerville with city views! 4+ levels of living area, plus a basement with generous ceiling height that has the potential to be converted into additional finished space. Potentially convert this home into single-family living or into a condo conversion. 3 separate heating systems operated by gas & (3) 100 AMP Panels. Off-street parking is provided in the driveway in the back, accommodating 2/3 parking spots (access from Jaques Street). Plenty of street parking is offered in this Winter Hill neighborhood. Property is conveniently across the street from Foss Park, where there is plenty of greenery, fields, public pool, & more. Less than a mile away from the new Green Line T extension & Assembly Row: where public transportation, shopping, attractions, walking trails, etc. are all located! Just a short commute to the city.
Location
State MA
County Middlesex
Zoning RB
Direction Mystic Ave to Fellsway West (ONE WAY). Across from Foss Park.
Rooms
Basement Concrete, Unfinished
Interior
Interior Features Lead Certification Available
Flooring Wood, Tile, Vinyl, Carpet
Fireplaces Number 1
Appliance Utility Connections for Electric Range, Utility Connections for Electric Oven, Utility Connections for Electric Dryer
Laundry Washer Hookup
Exterior
Exterior Feature Deck, Gutters
Community Features Public Transportation, Shopping, Pool, Park, Walk/Jog Trails, Medical Facility, Bike Path, Highway Access, T-Station, University
Utilities Available for Electric Range, for Electric Oven, for Electric Dryer, Washer Hookup
Roof Type Shingle,Rubber
Total Parking Spaces 2
Garage No
Building
Lot Description Easements
Story 6
Foundation Stone, Brick/Mortar
Sewer Public Sewer
Water Public
Others
Senior Community false
Acceptable Financing Seller W/Participate
Listing Terms Seller W/Participate
Read Less Info
Want to know what your home might be worth? Contact us for a FREE valuation!

Our team is ready to help you sell your home for the highest possible price ASAP
Bought with Marina Papanova • New Neighbors, Inc.







