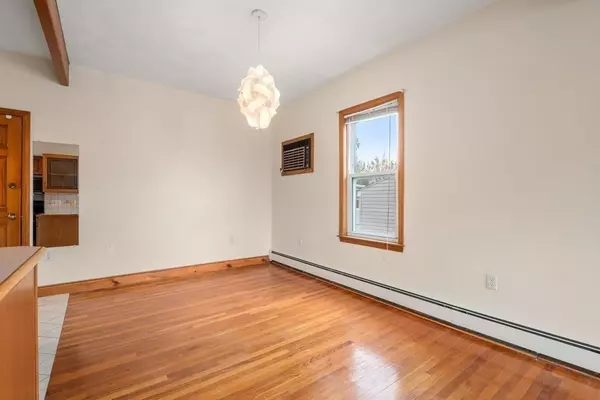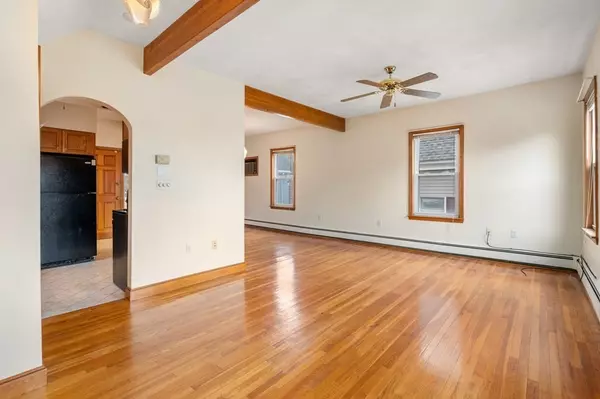$801,000
$749,000
6.9%For more information regarding the value of a property, please contact us for a free consultation.
3 Beds
2 Baths
1,487 SqFt
SOLD DATE : 11/21/2023
Key Details
Sold Price $801,000
Property Type Multi-Family
Sub Type Multi Family
Listing Status Sold
Purchase Type For Sale
Square Footage 1,487 sqft
Price per Sqft $538
MLS Listing ID 73174097
Sold Date 11/21/23
Bedrooms 3
Full Baths 2
Year Built 1905
Annual Tax Amount $7,228
Tax Year 2023
Lot Size 1,742 Sqft
Acres 0.04
Property Description
Amazing location! Nestled on a quiet side street neighborhood, just steps to the new Magoun Sq Green Line train and community bike path. It's close to Porter Sq, Davis Sq, shops, restaurants and all that hip & historic Somerville has to offer! This 2-family home was originally a single-family. Great opportunity for investors, developers, those looking to renovate it back into a single and multi-generational living alike. Unit 1(1st fl.): 1 bed, living rm, kitchen & bath w/a large welcoming entry porch. Unit 2 sprawls across 2 floors of living space on floors 2&3: It features an open concept flexible layout, that is great for entertaining. It consists of one large open space, bathed in natural light with living rm, dining rm, kitchen, high ceilings w/exposed beams, a bath and front balcony w/sunset views. The 3rd floor has 2 bedrooms w/skylights, treetop views, and ample closet/storage space. 2 car off street parking, fenced yard, and exclusive laundry for each unit in basement.
Location
State MA
County Middlesex
Area Magoun Square
Zoning RB
Direction Broadway to Hinckley St
Rooms
Basement Full, Concrete
Interior
Interior Features Unit 1(Ceiling Fans, Bathroom with Shower Stall), Unit 2(Ceiling Fans, Storage, Bathroom with Shower Stall, Open Floor Plan), Unit 1 Rooms(Living Room, Dining Room, Kitchen), Unit 2 Rooms(Living Room, Dining Room, Kitchen)
Heating Unit 1(Hot Water Baseboard, Gas), Unit 2(Hot Water Baseboard, Gas)
Cooling Unit 1(Wall AC), Unit 2(Wall AC)
Flooring Wood, Tile, Carpet, Hardwood, Wood Laminate, Unit 2(Hardwood Floors)
Appliance Washer, Dryer, Unit 1(Range, Dishwasher, Disposal, Refrigerator), Unit 2(Range, Dishwasher, Disposal, Refrigerator), Utility Connections for Gas Range, Utility Connections for Gas Oven, Utility Connections for Electric Dryer
Exterior
Exterior Feature Porch, Patio, Balcony, Fenced Yard, City View(s), Garden Area, Unit 2 Balcony/Deck
Fence Fenced
Utilities Available for Gas Range, for Gas Oven, for Electric Dryer
View Y/N Yes
View City
Roof Type Shingle
Total Parking Spaces 2
Garage No
Building
Story 3
Foundation Brick/Mortar
Sewer Public Sewer
Water Public
Others
Senior Community false
Read Less Info
Want to know what your home might be worth? Contact us for a FREE valuation!

Our team is ready to help you sell your home for the highest possible price ASAP
Bought with Lisa Natale • Coldwell Banker Realty - New England Home Office







