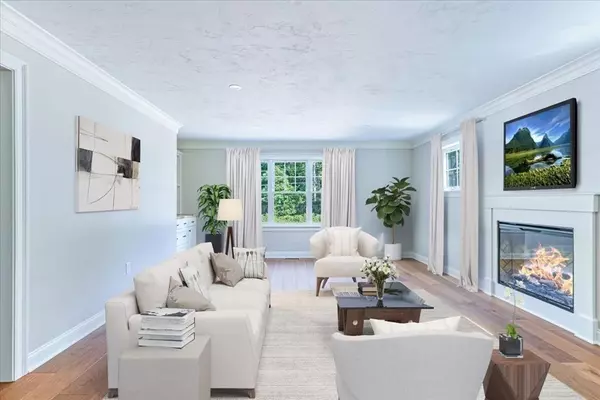$750,000
$750,000
For more information regarding the value of a property, please contact us for a free consultation.
3 Beds
2.5 Baths
2,058 SqFt
SOLD DATE : 11/22/2023
Key Details
Sold Price $750,000
Property Type Single Family Home
Sub Type Single Family Residence
Listing Status Sold
Purchase Type For Sale
Square Footage 2,058 sqft
Price per Sqft $364
MLS Listing ID 73169465
Sold Date 11/22/23
Style Colonial
Bedrooms 3
Full Baths 2
Half Baths 1
HOA Y/N false
Year Built 2023
Annual Tax Amount $999
Tax Year 2023
Lot Size 0.620 Acres
Acres 0.62
Property Description
Introducing 71 Plymouth St.- NEW CONSTRUCTION! This stunning home offers the perfect blend of modern design and functionality. With high-quality craftsmanship and attention to detail, you'll be proud to call this property home. The open concept layout provides a spacious and inviting atmosphere, ideal for entertaining with friends and family. This home features top-of-the-line appliances,energy-efficient systems and stylish finishes throughout. No need to worry about the wear and tear that comes with an older property. This home has so many added features and touches that you will love; not to mention the basement, adding another 1,000+ sq. ft. perfect for a tv/game room or a play room for the little ones. So many opportunities here. Come visit your new home, you are going to love it.
Location
State MA
County Plymouth
Zoning res
Direction Please use GPS
Rooms
Basement Full, Partially Finished, Walk-Out Access, Interior Entry, Concrete
Primary Bedroom Level Second
Dining Room Deck - Exterior, Exterior Access, Open Floorplan, Recessed Lighting, Crown Molding
Kitchen Countertops - Stone/Granite/Solid, Breakfast Bar / Nook, Exterior Access, Open Floorplan, Recessed Lighting, Stainless Steel Appliances, Crown Molding
Interior
Interior Features Closet/Cabinets - Custom Built, Recessed Lighting, Crown Molding, Entrance Foyer
Heating Heat Pump, Air Source Heat Pumps (ASHP)
Cooling Central Air, Air Source Heat Pumps (ASHP)
Flooring Wood, Tile, Carpet
Fireplaces Number 1
Fireplaces Type Living Room
Appliance Oven, Dishwasher, Microwave, Refrigerator, Utility Connections for Electric Range, Utility Connections for Electric Oven, Utility Connections for Electric Dryer
Laundry Second Floor
Exterior
Exterior Feature Deck - Composite
Community Features Public Transportation, Shopping, Golf, Highway Access, Public School, T-Station
Utilities Available for Electric Range, for Electric Oven, for Electric Dryer
Waterfront Description Beach Front,Lake/Pond,1/2 to 1 Mile To Beach
Roof Type Shingle
Total Parking Spaces 6
Garage No
Building
Lot Description Wooded
Foundation Concrete Perimeter
Sewer Private Sewer
Water Public
Architectural Style Colonial
Others
Senior Community false
Read Less Info
Want to know what your home might be worth? Contact us for a FREE valuation!

Our team is ready to help you sell your home for the highest possible price ASAP
Bought with Leo Nikolouzos • Cameron Prestige, LLC







