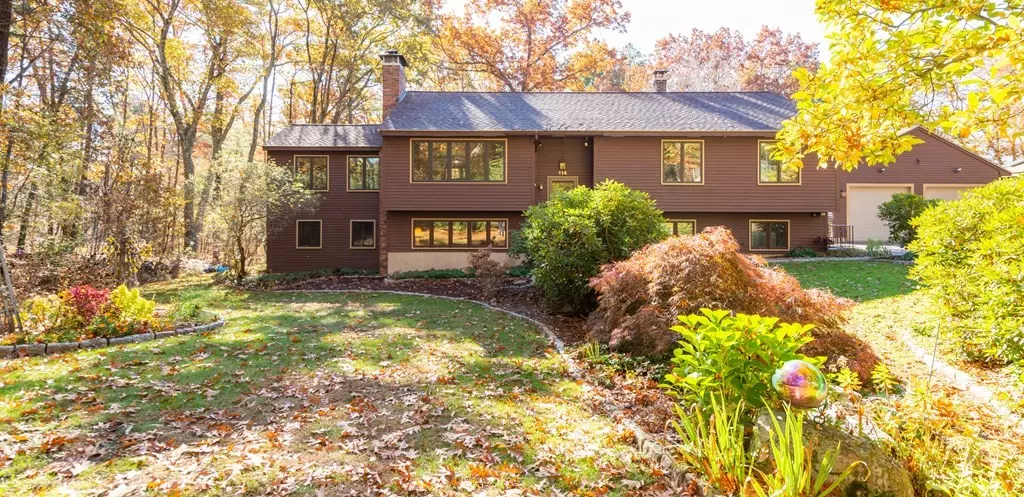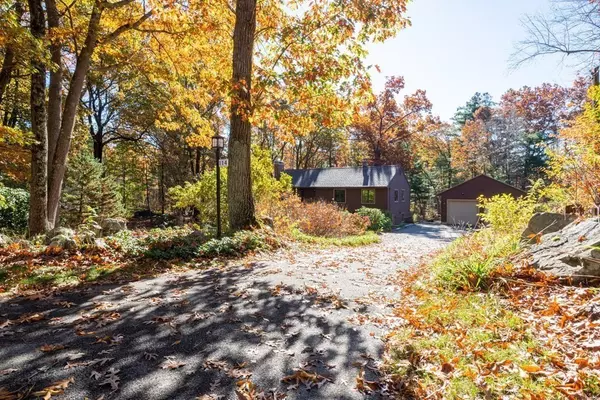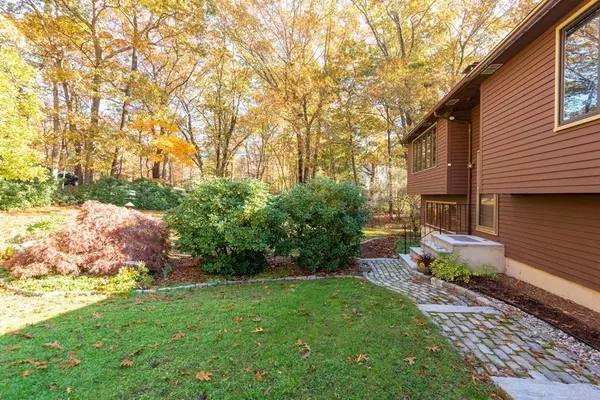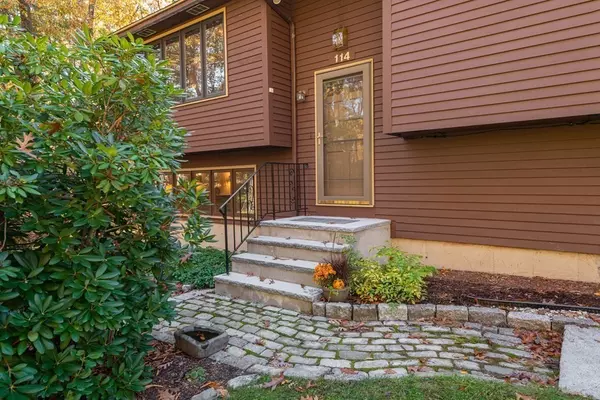$690,000
$619,000
11.5%For more information regarding the value of a property, please contact us for a free consultation.
4 Beds
3 Baths
2,120 SqFt
SOLD DATE : 11/30/2023
Key Details
Sold Price $690,000
Property Type Single Family Home
Sub Type Single Family Residence
Listing Status Sold
Purchase Type For Sale
Square Footage 2,120 sqft
Price per Sqft $325
MLS Listing ID 73176548
Sold Date 11/30/23
Style Raised Ranch
Bedrooms 4
Full Baths 3
HOA Y/N false
Year Built 1978
Annual Tax Amount $8,276
Tax Year 2023
Lot Size 1.000 Acres
Acres 1.0
Property Description
Welcome to 1st floor living at its best! As soon as you arrive you will appreciate the lovely setting with nature all around! The generous floor plan features central air, an updated eat in kitchen with cherry cabinets and quartz counters open to a sunny family room with vaulted ceiling, beams & sky light. Living room with hardwood floors and wood burning fireplace that has a new liner & insert to keep you cozy on chilly nights. Updated full bath, 3 spacious bedrooms with comfy cork flooring and Main bedroom with full bath, heated towel rack and swanstone counters. The finish lower level is walk out with potential for in-law. Great den with wood burning fireplace and insert, 4th bedroom, hardwood floors, full bath and small kitchenette area. Plenty of storage, laundry room and workshop. FHW by Oil with 5 zones for super efficiency. Large deck overlooking a beautiful acre plus lot with mature plantings and trees. Detached 2 car garage, new granite exterior steps and so much more!
Location
State MA
County Essex
Zoning RB
Direction North Street to Thurlow Street
Rooms
Family Room Beamed Ceilings, Vaulted Ceiling(s), Flooring - Vinyl, Deck - Exterior
Basement Partially Finished, Walk-Out Access
Primary Bedroom Level First
Kitchen Flooring - Vinyl, Dining Area, Countertops - Upgraded, Peninsula
Interior
Interior Features Den, Bonus Room
Heating Baseboard, Oil, Fireplace(s)
Cooling Central Air
Flooring Wood, Hardwood, Other, Flooring - Hardwood
Fireplaces Number 2
Fireplaces Type Living Room
Appliance Range, Dishwasher, Refrigerator, Washer, Dryer, Utility Connections for Gas Range
Laundry In Basement
Exterior
Exterior Feature Deck
Garage Spaces 2.0
Community Features Shopping, Golf, Highway Access, Public School
Utilities Available for Gas Range
Roof Type Shingle
Total Parking Spaces 4
Garage Yes
Building
Lot Description Wooded
Foundation Concrete Perimeter
Sewer Private Sewer
Water Public
Schools
Elementary Schools Perley/Pb
Middle Schools Gmhs
High Schools Ghs
Others
Senior Community false
Read Less Info
Want to know what your home might be worth? Contact us for a FREE valuation!

Our team is ready to help you sell your home for the highest possible price ASAP
Bought with Marjorie McCue • Lamacchia Realty, Inc.







