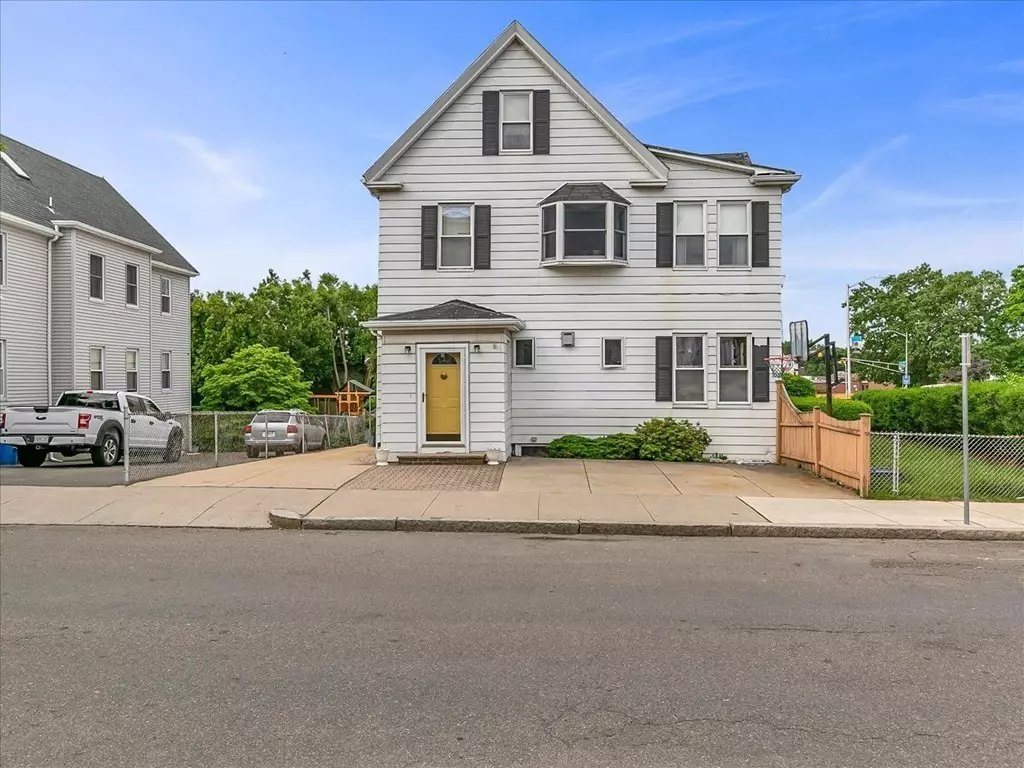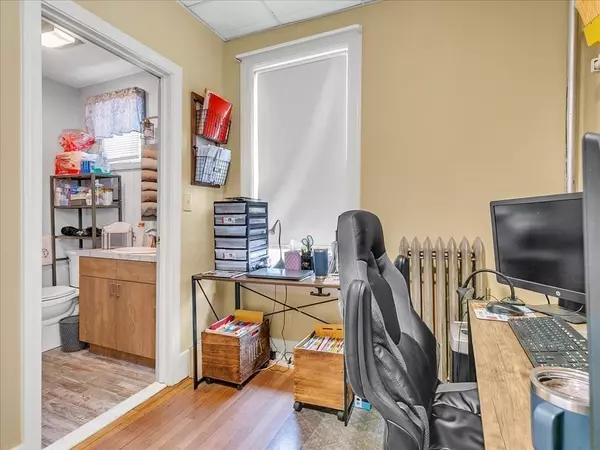$830,000
$859,000
3.4%For more information regarding the value of a property, please contact us for a free consultation.
5 Beds
2.5 Baths
2,840 SqFt
SOLD DATE : 12/01/2023
Key Details
Sold Price $830,000
Property Type Multi-Family
Sub Type Multi Family
Listing Status Sold
Purchase Type For Sale
Square Footage 2,840 sqft
Price per Sqft $292
MLS Listing ID 73158764
Sold Date 12/01/23
Bedrooms 5
Full Baths 2
Half Baths 1
Year Built 1900
Annual Tax Amount $6,907
Tax Year 2023
Lot Size 4,791 Sqft
Acres 0.11
Property Description
A conveniently located home near resturants, schools, stores, walk to downtown and beach and Transportation. This beautiful home has been in the family since 1948. The home has been renovated over the past few years. 1st unit features high ceilings, living room, kitchen with dining area and an island sink, living room, 1 bedroom, office, bathroom, wash/dry hookup. 2nd unit also features high ceilings, recently renovated kitchen with gas fireplace and wine refrigerator, living room / dining room combo, 2 bedrooms and new bathroom, 2 additional bedrooms on the 3rd level with a half bath, high velocity central air on second and third floor in 2022, each unit has its own furnace and water heater. 2nd unit washer and dryer in basement. The property was converted to gas during renovations. Property being sold as is.
Location
State MA
County Suffolk
Direction Revere St to Almont St
Rooms
Basement Walk-Out Access, Unfinished
Interior
Interior Features Unit 2(Ceiling Fans), Unit 1 Rooms(Living Room, Kitchen, Office/Den), Unit 2 Rooms(Kitchen, Living RM/Dining RM Combo)
Heating Unit 1(Gas), Unit 2(Gas)
Cooling Unit 1(Window AC), Unit 2(Central Air)
Flooring Wood, Tile, Carpet, Hardwood, Unit 1(undefined)
Fireplaces Number 2
Fireplaces Type Unit 1(Fireplace - Natural Gas)
Appliance Unit 1(Range, Dishwasher, Disposal, Refrigerator), Unit 2(Range, Dishwasher, Refrigerator), Utility Connections for Gas Range
Laundry Unit 1 Laundry Room
Exterior
Exterior Feature Fenced Yard
Fence Fenced
Community Features Public Transportation, Shopping, Golf, Medical Facility, Laundromat, House of Worship, Marina, Public School
Utilities Available for Gas Range
Waterfront false
Waterfront Description Beach Front,Ocean,1/2 to 1 Mile To Beach,Beach Ownership(Public)
Roof Type Shingle
Total Parking Spaces 2
Garage No
Building
Lot Description Corner Lot, Level
Story 3
Foundation Concrete Perimeter, Stone
Sewer Public Sewer
Water Public
Others
Senior Community false
Read Less Info
Want to know what your home might be worth? Contact us for a FREE valuation!

Our team is ready to help you sell your home for the highest possible price ASAP
Bought with Maria Pena • Pena Realty Corporation







