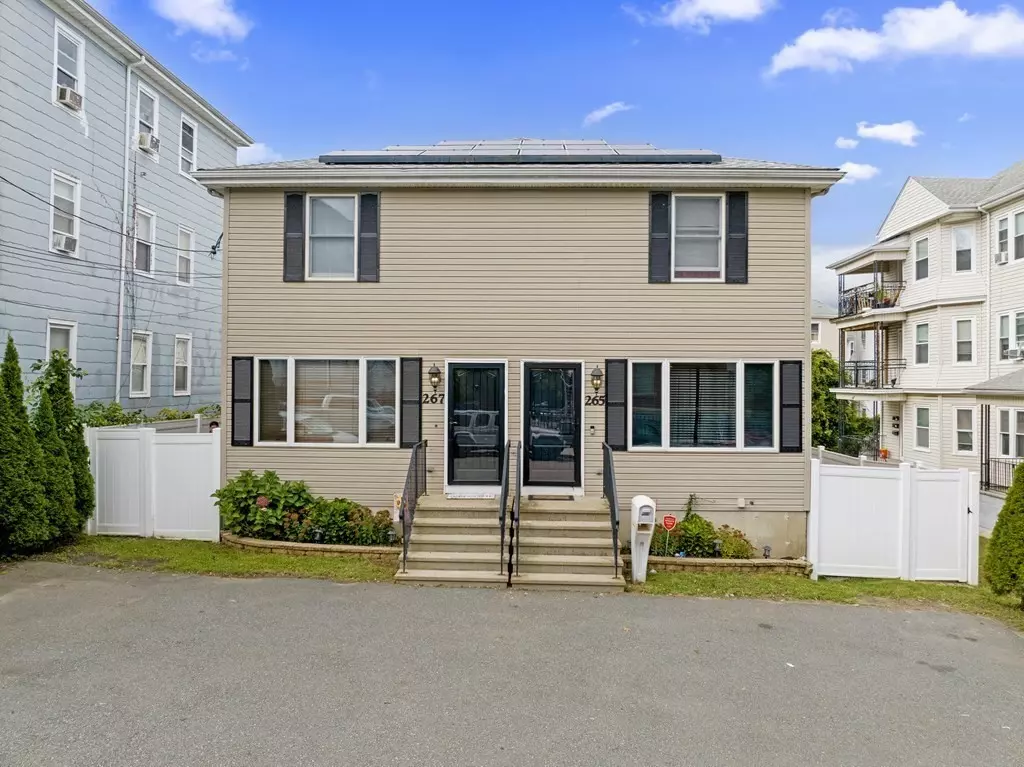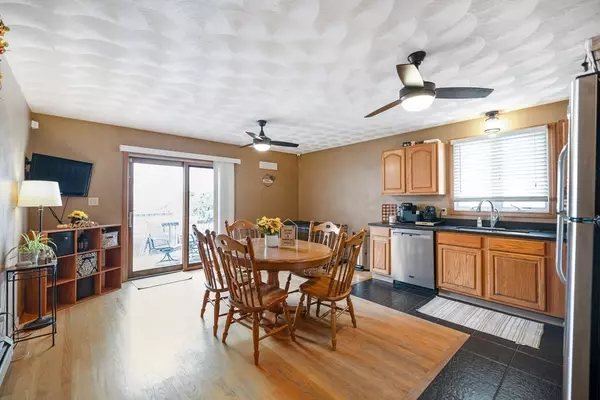$600,000
$589,900
1.7%For more information regarding the value of a property, please contact us for a free consultation.
6 Beds
3 Baths
2,816 SqFt
SOLD DATE : 12/01/2023
Key Details
Sold Price $600,000
Property Type Multi-Family
Sub Type 2 Family - 2 Units Side by Side
Listing Status Sold
Purchase Type For Sale
Square Footage 2,816 sqft
Price per Sqft $213
MLS Listing ID 73171668
Sold Date 12/01/23
Bedrooms 6
Full Baths 2
Half Baths 2
Year Built 2000
Annual Tax Amount $5,652
Tax Year 2023
Lot Size 6,534 Sqft
Acres 0.15
Property Sub-Type 2 Family - 2 Units Side by Side
Property Description
Spacious younger Duplex home! With a total of 3 bedrooms and 1.5 bathrooms in each unit this property allows ample space for a large family. The finished basements provide additional living area or storage space, perfect for your growing needs. With a new roof and solar panels installed in 2019, you can enjoy energy efficiency and peace of mind. Outside, you'll find a newly fenced-in yard, offering privacy and security. The off-street parking ensures convenience for you and your guests. And the above-ground pool is perfect to cool off and relax on warm summer days. Baseboard heating and washer and dryer hookups in each unit, this property combines comfort and convenience. There is also plenty of storage throughout, making it easy to keep your belongings organized. Both units will be delivered vacant prior to closing, providing flexibility and opportunities for you to make this duplex your own. Don't miss out on this opportunity. First showings at the Open Houses 10/20 & 10/21.
Location
State MA
County Bristol
Zoning A-2
Direction Bradford Ave to Fountain St.
Rooms
Basement Full, Finished
Interior
Interior Features Unit 1(Ceiling Fans, Storage, Slider), Unit 2(Ceiling Fans, Storage, Stone/Granite/Solid Counters, Slider), Unit 1 Rooms(Living Room, Kitchen, Family Room), Unit 2 Rooms(Living Room, Kitchen, Family Room)
Heating Unit 1(Hot Water Baseboard, Gas, Electric, Ductless Mini-Split System), Unit 2(Hot Water Baseboard, Gas)
Cooling Unit 1(Ductless Mini-Split System)
Flooring Tile, Carpet, Varies Per Unit, Laminate, Hardwood, Unit 1(undefined), Unit 2(Tile Floor, Hardwood Floors, Wall to Wall Carpet, Stone/Ceramic Tile Floor)
Appliance Unit 1(Range, Dishwasher, Refrigerator, Vent Hood), Plumbed For Ice Maker, Utility Connections for Gas Range, Utility Connections for Gas Oven, Utility Connections for Gas Dryer, Utility Connections Varies per Unit
Laundry Washer Hookup
Exterior
Exterior Feature Deck, Pool - Above Ground, Gutters, Storage Shed, Fenced Yard, Unit 1 Balcony/Deck, Unit 2 Balcony/Deck
Fence Fenced/Enclosed, Fenced
Pool Above Ground
Community Features Public Transportation, Shopping, Park, Highway Access, Public School
Utilities Available for Gas Range, for Gas Oven, for Gas Dryer, Washer Hookup, Icemaker Connection, Varies per Unit
Roof Type Asphalt/Composition Shingles
Total Parking Spaces 4
Garage No
Building
Lot Description Cleared
Story 6
Foundation Concrete Perimeter
Sewer Public Sewer
Water Public
Others
Senior Community false
Acceptable Financing Contract
Listing Terms Contract
Read Less Info
Want to know what your home might be worth? Contact us for a FREE valuation!

Our team is ready to help you sell your home for the highest possible price ASAP
Bought with Manel Sylvarin • Keller Williams Realty Boston Northwest







