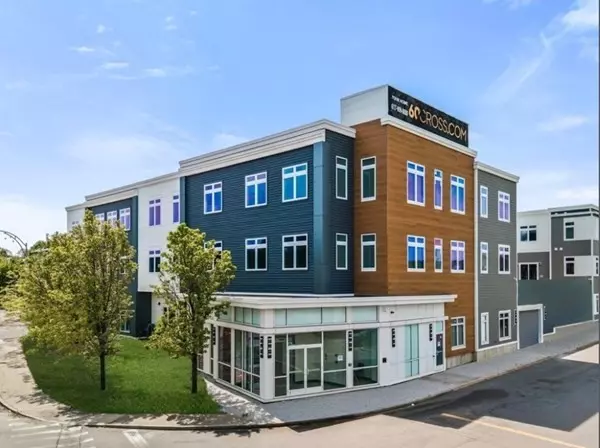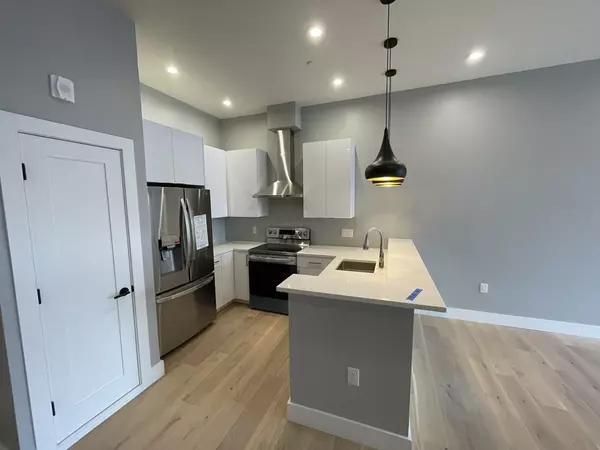$800,000
$959,900
16.7%For more information regarding the value of a property, please contact us for a free consultation.
3 Beds
2 Baths
1,415 SqFt
SOLD DATE : 12/05/2023
Key Details
Sold Price $800,000
Property Type Condo
Sub Type Condominium
Listing Status Sold
Purchase Type For Sale
Square Footage 1,415 sqft
Price per Sqft $565
MLS Listing ID 73077935
Sold Date 12/05/23
Bedrooms 3
Full Baths 2
HOA Fees $330/mo
HOA Y/N true
Year Built 2022
Annual Tax Amount $9,999,999
Tax Year 2020
Lot Size 9,583 Sqft
Acres 0.22
Property Description
Rare opportunity to own a newly constructed condominium right in the heart of trendy East Somerville and Assembly Square. An urban oasis: this inspired gem is one of 75 brand new units. Huge Top Floor Unit With South-Western exposure and over-sized windows throughout, this loft-style home is a true sun palace. The European style kitchen boasts a granite island, high-end stainless appliances, and custom cabinets. Features: on-demand hot water, in-unit laundry, and high-efficiency HVAC with high-quality filtration system. Includes private garage parking for one car. 9' ceilings, elevator, two Courtyards and a Large New Park, Community Room With Lounge and Kitchen, and Bike Storage. Walk Score 97 & MBTA Orange Line is across the street. Easily commutable to Harvard, Kendall, MIT, MGH and Longwood. At your doorstep, Assembly Square has 30+ unique restaurants, 40+ shops, movies and cafes. The areas many upcoming transformative life-science projects are all close by.
Location
State MA
County Middlesex
Area East Somerville
Zoning TBD
Direction At the intersection of Garfield Ave and Mystic Ave
Rooms
Basement N
Primary Bedroom Level Main, Third
Kitchen Flooring - Hardwood, Dining Area, Balcony / Deck, Countertops - Stone/Granite/Solid, Deck - Exterior, Open Floorplan, Recessed Lighting, Stainless Steel Appliances
Interior
Heating Central
Cooling Central Air
Flooring Hardwood
Appliance Range, Oven, Dishwasher, Disposal, Refrigerator
Laundry In Unit
Exterior
Exterior Feature Courtyard, Garden, Professional Landscaping
Garage Spaces 1.0
Community Features Public Transportation, Shopping, Park, Walk/Jog Trails, Medical Facility, Bike Path, Highway Access, House of Worship, Private School, Public School, T-Station, University
Waterfront false
Roof Type Rubber
Garage Yes
Building
Story 1
Sewer Public Sewer
Water Public
Others
Pets Allowed Yes
Senior Community false
Read Less Info
Want to know what your home might be worth? Contact us for a FREE valuation!

Our team is ready to help you sell your home for the highest possible price ASAP
Bought with David Lilley • RE/MAX Destiny







