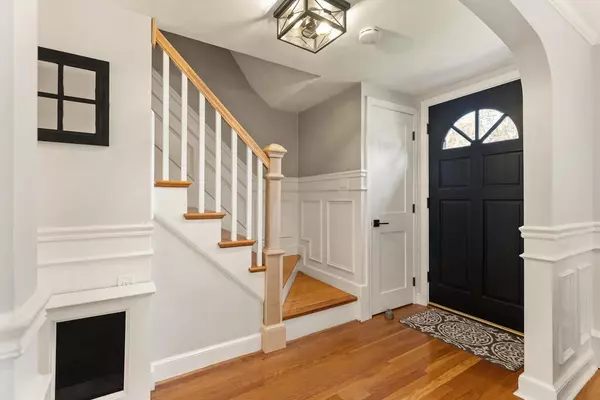$1,330,000
$1,199,000
10.9%For more information regarding the value of a property, please contact us for a free consultation.
4 Beds
3 Baths
2,233 SqFt
SOLD DATE : 12/08/2023
Key Details
Sold Price $1,330,000
Property Type Single Family Home
Sub Type Single Family Residence
Listing Status Sold
Purchase Type For Sale
Square Footage 2,233 sqft
Price per Sqft $595
MLS Listing ID 73160268
Sold Date 12/08/23
Style Garrison
Bedrooms 4
Full Baths 3
HOA Y/N false
Year Built 1950
Annual Tax Amount $9,119
Tax Year 2023
Lot Size 10,018 Sqft
Acres 0.23
Property Description
Great Bellevue CC neighborhood!! This captivating home boasts a range of modern upgrades, including a newer concrete paver driveway, a fully updated open concept kitchen, gleaming HW floors that flow throughout the space, elegant wainscoting, recessed lighting and SS appliances. With four total bedrooms on the 2nd level, there's ample space for both work and relaxation. The seller just added a luxurious master suite with a private bathroom featuring a soaking tub, glass door tiled shower with a rain head shower head, double sink and separate makeup vanity. The property also features a paved patio and well manicured lawn, perfect for outdoor gatherings, a cozy family room on the first floor and another family room on the lower level. This home combines style and functionality, making it an enticing opportunity for those seeking a move-in-ready gem. Many other updates – see attached improvements sheet. By Apptmt Only - Reach out to Listing Agent for all appointments.
Location
State MA
County Middlesex
Zoning SRB
Direction Porter to Subject
Rooms
Family Room Flooring - Hardwood, Recessed Lighting, Remodeled
Basement Full, Partially Finished, Interior Entry, Bulkhead
Primary Bedroom Level Second
Dining Room Flooring - Hardwood, Open Floorplan, Recessed Lighting, Remodeled, Wainscoting, Lighting - Pendant
Kitchen Bathroom - Full, Flooring - Hardwood, Dining Area, Countertops - Stone/Granite/Solid, Countertops - Upgraded, Kitchen Island, Cabinets - Upgraded, Cable Hookup, Exterior Access, Open Floorplan, Recessed Lighting, Remodeled, Stainless Steel Appliances, Wainscoting, Peninsula, Lighting - Pendant, Breezeway
Interior
Interior Features Play Room, Internet Available - Unknown
Heating Baseboard, Hot Water, Radiant, Oil, Electric
Cooling Central Air, Whole House Fan
Flooring Tile, Hardwood
Fireplaces Number 1
Fireplaces Type Living Room
Appliance Range, Dishwasher, Disposal, Microwave, Refrigerator, Washer, Dryer, Range Hood, Utility Connections for Electric Range
Laundry Flooring - Hardwood, Second Floor
Exterior
Exterior Feature Patio, Rain Gutters, Professional Landscaping, Sprinkler System
Garage Spaces 2.0
Community Features Public Transportation, Shopping, Pool, Tennis Court(s), Park, Walk/Jog Trails, Golf, Medical Facility, Laundromat, Conservation Area, Highway Access, Private School, Public School, T-Station
Utilities Available for Electric Range
Waterfront false
Roof Type Shingle
Total Parking Spaces 8
Garage Yes
Building
Lot Description Wooded
Foundation Block
Sewer Public Sewer
Water Public
Schools
Elementary Schools Apply
Middle Schools Mvmms
High Schools Mhs
Others
Senior Community false
Acceptable Financing Contract
Listing Terms Contract
Read Less Info
Want to know what your home might be worth? Contact us for a FREE valuation!

Our team is ready to help you sell your home for the highest possible price ASAP
Bought with Patricia Fitzgerald • Brad Hutchinson Real Estate







