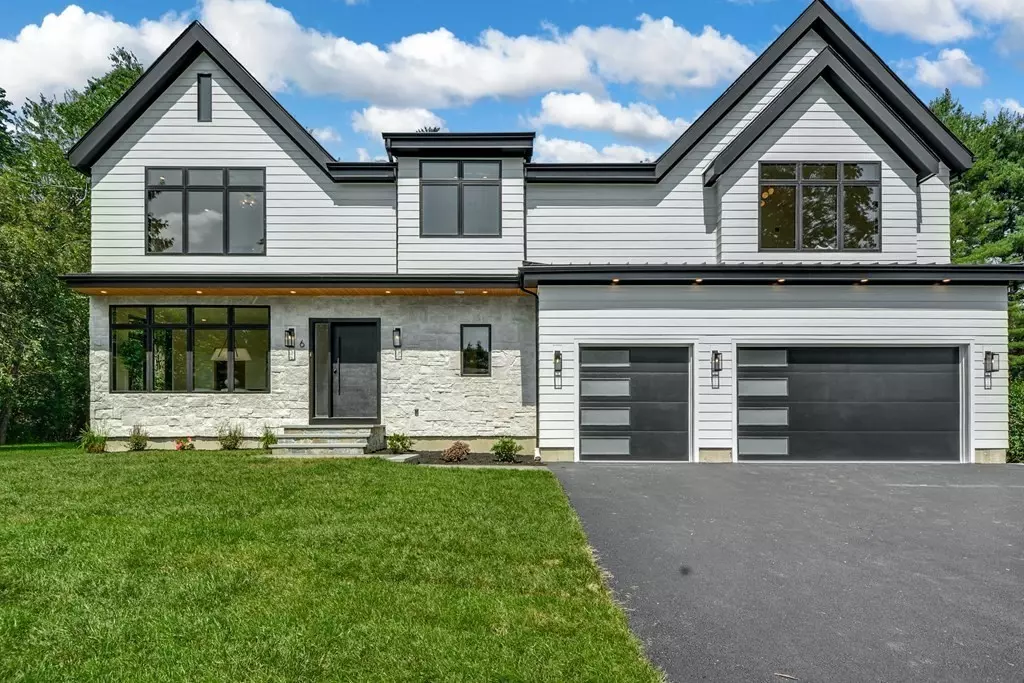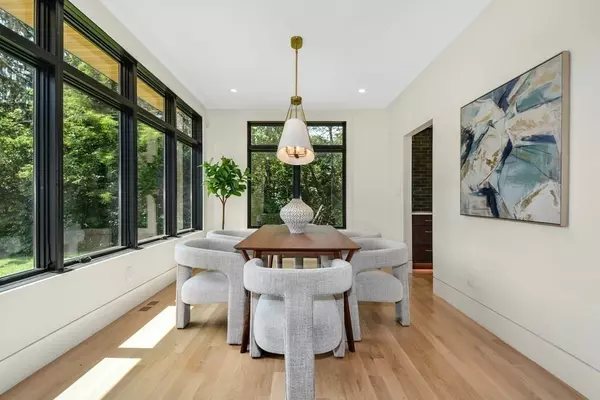$3,250,000
$3,495,000
7.0%For more information regarding the value of a property, please contact us for a free consultation.
7 Beds
6.5 Baths
6,358 SqFt
SOLD DATE : 12/14/2023
Key Details
Sold Price $3,250,000
Property Type Single Family Home
Sub Type Single Family Residence
Listing Status Sold
Purchase Type For Sale
Square Footage 6,358 sqft
Price per Sqft $511
MLS Listing ID 73133148
Sold Date 12/14/23
Style Colonial
Bedrooms 7
Full Baths 6
Half Baths 1
HOA Y/N false
Year Built 2023
Annual Tax Amount $13,130
Tax Year 2023
Lot Size 0.390 Acres
Acres 0.39
Property Sub-Type Single Family Residence
Property Description
Stunning new construction just completed by expert Lexington builder. Beautifully appointed living spaces and a thoughtfully designed floor plan are on full display in this carefully crafted modern colonial. The main level includes a spectacular kitchen with 48” Wolf range, 60” paneled fridge/freezer combo and adjacent breakfast nook. Full pantry, formal dining room, two story great room, sunroom and full en-suite bedroom round out the first floor. Head upstairs to experience the incredible windows and three sided catwalk that bring abundant light to the center of the home. Five bedrooms with a flex office, four full bathrooms and laundry comprise the second floor. Primary suite with vaulted ceiling, adjoining spa bath and massive walk-in closet. The basement offers a wet bar and serving area, gym, bedroom, full bath, and spacious family room. Enjoy the indoor/outdoor fireplace on the patio overlooking your spacious and private yard.
Location
State MA
County Middlesex
Zoning RO
Direction Bedford St. to N. Hancock St. to Burlington St. to Hawthorne Rd.
Rooms
Family Room Flooring - Vinyl, Wet Bar, Recessed Lighting
Basement Full, Finished, Bulkhead
Primary Bedroom Level Second
Dining Room Flooring - Hardwood, Recessed Lighting
Kitchen Flooring - Hardwood, Dining Area, Pantry, Countertops - Stone/Granite/Solid, Wet Bar, Breakfast Bar / Nook, Recessed Lighting, Pot Filler Faucet, Gas Stove, Lighting - Pendant
Interior
Interior Features Bathroom - Full, Closet, Recessed Lighting, Closet/Cabinets - Custom Built, Ceiling Fan(s), Slider, Bedroom, Foyer, Sun Room, Exercise Room, Bathroom, Wet Bar
Heating Forced Air, Propane
Cooling Central Air
Flooring Tile, Vinyl, Hardwood, Flooring - Hardwood, Flooring - Vinyl, Flooring - Stone/Ceramic Tile
Fireplaces Number 1
Fireplaces Type Living Room
Appliance Range, Dishwasher, Disposal, Microwave, Refrigerator, Freezer, Utility Connections for Gas Range, Utility Connections for Electric Dryer
Laundry Flooring - Hardwood, Attic Access, Electric Dryer Hookup, Washer Hookup, Second Floor
Exterior
Exterior Feature Patio, Rain Gutters, Professional Landscaping, Sprinkler System, Screens
Garage Spaces 3.0
Community Features Shopping, Pool, Tennis Court(s), Park, Walk/Jog Trails, Golf, Medical Facility, Bike Path, Conservation Area, Highway Access, House of Worship, Private School, Public School
Utilities Available for Gas Range, for Electric Dryer, Washer Hookup
Roof Type Shingle,Metal
Total Parking Spaces 5
Garage Yes
Building
Lot Description Level
Foundation Concrete Perimeter
Sewer Public Sewer
Water Public
Architectural Style Colonial
Schools
Elementary Schools Jos. Estabrook
Middle Schools Wm Diamond
High Schools Lexington High
Others
Senior Community false
Read Less Info
Want to know what your home might be worth? Contact us for a FREE valuation!

Our team is ready to help you sell your home for the highest possible price ASAP
Bought with Nicholas Petmezis • Stuart St James, Inc.







