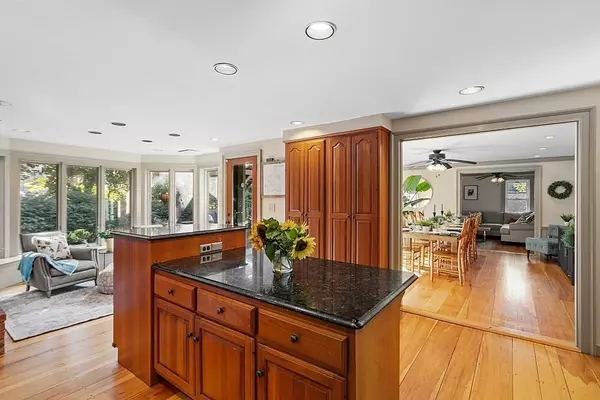$560,000
$595,000
5.9%For more information regarding the value of a property, please contact us for a free consultation.
4 Beds
3.5 Baths
3,910 SqFt
SOLD DATE : 12/15/2023
Key Details
Sold Price $560,000
Property Type Single Family Home
Sub Type Single Family Residence
Listing Status Sold
Purchase Type For Sale
Square Footage 3,910 sqft
Price per Sqft $143
MLS Listing ID 73157067
Sold Date 12/15/23
Style Cape
Bedrooms 4
Full Baths 3
Half Baths 1
HOA Y/N false
Year Built 1951
Annual Tax Amount $7,888
Tax Year 2023
Lot Size 0.470 Acres
Acres 0.47
Property Description
Filled with character is the best way to describe this beautiful home set in a highly desirable neighborhood. A formal living room adorned with handcrafted built-ins will greet you with a charming fireplace that looks like it was built in the late 1800s. The quality-built kitchen has ample cabinets with granite counters and a breakfast area with its own fireplace. A remarkable aspect of the home is the dining room, with a wall of windows overlooking the deck, bringing the outside in. A grand bedroom can be found on the first floor with its spa-like ensuite; one may never want to leave. A second-floor bedroom sports its own bathroom, and sweeping the corner up a small flight of stairs, you will find two more additional bedrooms, another full bath, office, and numerous closets. The outdoor entertainment space is phenomenal with its expansive deck and patio leading to the outdoor hot tub. A two-car garage, storage shed, and a walkout basement are a few more bonuses this home offers.
Location
State MA
County Worcester
Zoning R
Direction Route 140 to Route 101 S, left on Comee, house is 2nd house on left.
Rooms
Family Room Ceiling Fan(s), Flooring - Wood, Window(s) - Bay/Bow/Box, Chair Rail, Wainscoting, Lighting - Overhead
Basement Full, Walk-Out Access, Interior Entry, Garage Access, Concrete, Unfinished
Primary Bedroom Level Main, First
Dining Room Ceiling Fan(s), Flooring - Wood, Chair Rail, Deck - Exterior, Exterior Access, Slider, Wainscoting, Lighting - Overhead, Crown Molding
Kitchen Flooring - Wood, Window(s) - Bay/Bow/Box, Dining Area, Countertops - Stone/Granite/Solid, Kitchen Island, Cabinets - Upgraded, Deck - Exterior, Exterior Access, Recessed Lighting, Lighting - Overhead
Interior
Interior Features Bathroom - Full, Bathroom - With Shower Stall, Lighting - Sconce, Lighting - Overhead, Bathroom, Home Office, Wired for Sound
Heating Central, Forced Air, Electric Baseboard, Oil, Pellet Stove
Cooling Central Air, Dual, Ductless
Flooring Wood, Tile, Pine, Flooring - Wood
Fireplaces Number 2
Fireplaces Type Kitchen, Living Room
Appliance Range, Dishwasher, Refrigerator, Washer, Dryer, Utility Connections for Electric Range, Utility Connections for Electric Dryer
Laundry Closet/Cabinets - Custom Built, Electric Dryer Hookup, Washer Hookup, Lighting - Overhead, First Floor
Exterior
Exterior Feature Deck - Wood, Patio, Rain Gutters, Hot Tub/Spa, Storage, Sprinkler System, Decorative Lighting, Invisible Fence
Garage Spaces 2.0
Fence Invisible
Community Features Public Transportation, Shopping, Tennis Court(s), Park, Walk/Jog Trails, Golf, Medical Facility, Laundromat, Bike Path, Conservation Area, Highway Access, House of Worship, Private School, Public School
Utilities Available for Electric Range, for Electric Dryer
Roof Type Shingle
Total Parking Spaces 2
Garage Yes
Building
Lot Description Wooded, Cleared, Gentle Sloping, Level
Foundation Block
Sewer Public Sewer
Water Public
Schools
Elementary Schools Gardner Element
Middle Schools Gardner Middle
High Schools Gardner High
Others
Senior Community false
Acceptable Financing Contract
Listing Terms Contract
Read Less Info
Want to know what your home might be worth? Contact us for a FREE valuation!

Our team is ready to help you sell your home for the highest possible price ASAP
Bought with Susan Thibeault • LAER Realty Partners







