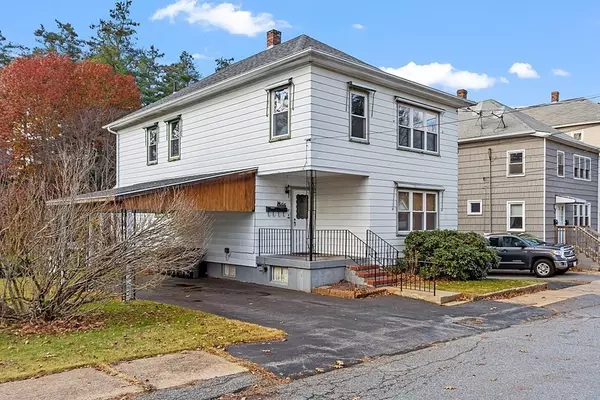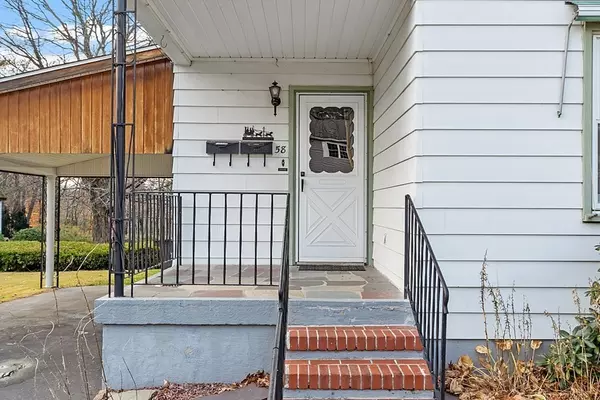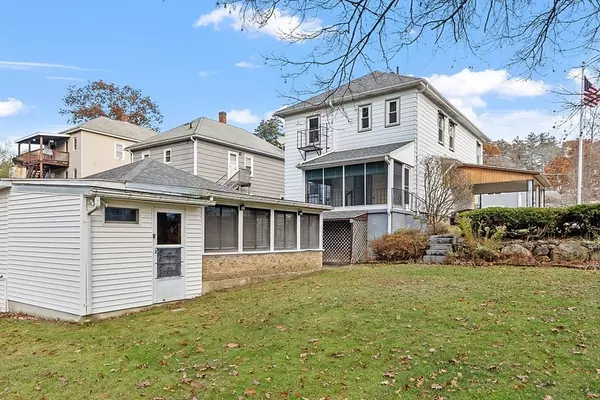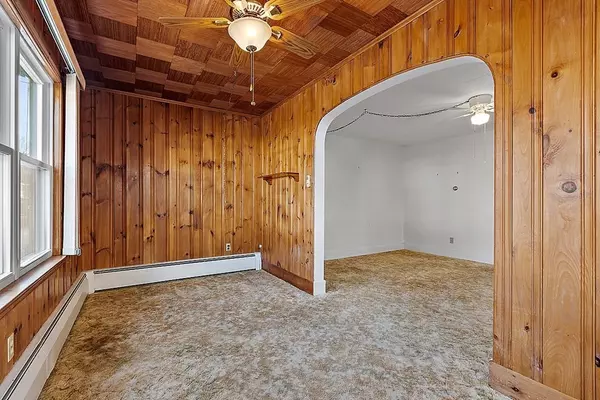$320,000
$250,000
28.0%For more information regarding the value of a property, please contact us for a free consultation.
3 Beds
2.5 Baths
2,847 SqFt
SOLD DATE : 12/22/2023
Key Details
Sold Price $320,000
Property Type Multi-Family
Sub Type Multi Family
Listing Status Sold
Purchase Type For Sale
Square Footage 2,847 sqft
Price per Sqft $112
MLS Listing ID 73179240
Sold Date 12/22/23
Bedrooms 3
Full Baths 2
Half Baths 1
Year Built 1910
Annual Tax Amount $3,786
Tax Year 2023
Lot Size 0.340 Acres
Acres 0.34
Property Description
OFFER DEADLINE 11/17/23 1PM. Welcome to 58 Halford St, this family owned property is now available for the first time in almost 70 years. This multi-family home is nestled in a neighborhood with a mix of single family & multi-family properties. This home is perfect for an owner occupant or investor looking to add to their portfolio. The first floor awaits your personal touches with a 1-bed, 1-bath unit with open concept living/dining area & bonus room that could be a great office location. Upstairs, the 2nd floor offers 2 bedrooms, 1 bathroom, and generously-sized living and dining areas. The finished heated basement offers more space to add your personal touches and a half bath. A detached garage with a bonus sunroom is ideal for entertaining guests. Enjoy a spacious private backyard, creating the perfect retreat. Recent improvements include new roof & water heater 2019, driveway seal 2017, gutters 2015. Easy access to Rt2 & Rt101. Showings begin at OH 11/12/23.
Location
State MA
County Worcester
Zoning R1
Direction West St> Halford St
Rooms
Basement Full, Partially Finished
Interior
Interior Features Ceiling Fan(s), Storage, Sunroom, Other (See Remarks), Unit 1(Ceiling Fans, Bathroom With Tub, Bathroom With Tub & Shower, Open Floor Plan, Internet Available - Unknown), Unit 2(Ceiling Fans, Bathroom With Tub & Shower, Internet Available - Unknown), Unit 1 Rooms(Living Room, Dining Room, Kitchen, Sunroom), Unit 2 Rooms(Kitchen, Living RM/Dining RM Combo, Sunroom)
Heating Unit 1(Forced Air, Hot Water Baseboard, Oil), Unit 2(Forced Air, Hot Water Baseboard, Oil)
Cooling Unit 1(None), Unit 2(None)
Flooring Carpet, Laminate, Tile Floor, Unit 1(undefined), Unit 2(Wall to Wall Carpet)
Appliance Washer, Dryer, Unit 1(Wall Oven, Countertop Range, Refrigerator), Unit 2(Wall Oven, Countertop Range, Refrigerator), Utility Connections for Electric Oven, Utility Connections for Electric Dryer
Laundry Laundry Room, Washer Hookup
Exterior
Exterior Feature Porch - Screened
Garage Spaces 1.0
Community Features Public Transportation, Shopping, Walk/Jog Trails, Medical Facility, Laundromat, Highway Access, House of Worship, Public School
Utilities Available for Electric Oven, for Electric Dryer, Washer Hookup
Roof Type Shingle
Total Parking Spaces 3
Garage Yes
Building
Lot Description Level
Story 3
Foundation Concrete Perimeter, Block
Sewer Public Sewer
Water Public
Others
Senior Community false
Read Less Info
Want to know what your home might be worth? Contact us for a FREE valuation!

Our team is ready to help you sell your home for the highest possible price ASAP
Bought with Scanlon Sells Team • eXp Realty







