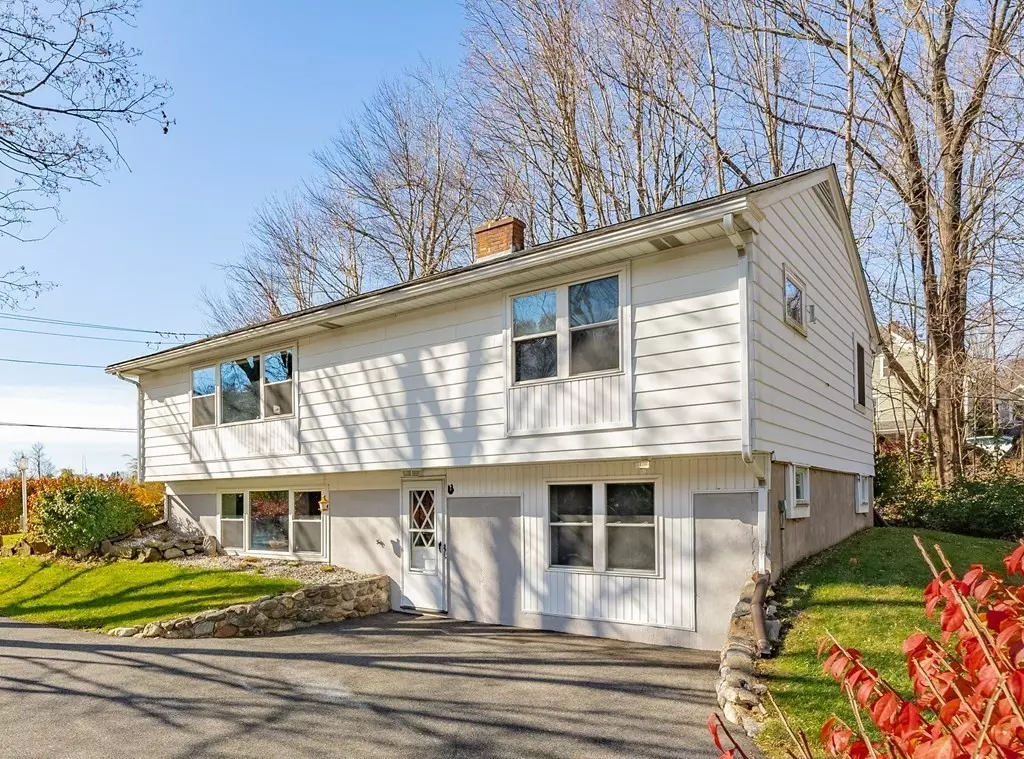$365,000
$352,500
3.5%For more information regarding the value of a property, please contact us for a free consultation.
3 Beds
2 Baths
1,760 SqFt
SOLD DATE : 12/27/2023
Key Details
Sold Price $365,000
Property Type Single Family Home
Sub Type Single Family Residence
Listing Status Sold
Purchase Type For Sale
Square Footage 1,760 sqft
Price per Sqft $207
MLS Listing ID 73183429
Sold Date 12/27/23
Style Ranch
Bedrooms 3
Full Baths 2
HOA Y/N false
Year Built 1963
Annual Tax Amount $4,641
Tax Year 2023
Lot Size 0.580 Acres
Acres 0.58
Property Description
Welcome to your new home perfectly situated in a prime location! This delightful ranch boasts a modern open floor plan that welcomes you with warmth and comfort. The kitchen is thoughtfully designed with updated appliances, soapstone counters, and sleek cabinetry that harmonizes functionality with style. Convenience and privacy are seamlessly woven into the fabric of this home. Beautifully finished walk-out basement (partially above grade) is currently being used a primary suite. However this versatile space designed for both entertainment and relaxation is ideal for a family room, or even a cozy home theater. Enjoy the convenience of a full bathroom in this lower level providing added comfort and functionality for your lifestyle needs. Nestled on a generous lot, the property embraces outdoor living with a sprawling, verdant yard perfect for outdoor gatherings, gardening, or simply basking in the sunshine. This is a "must see"
Location
State MA
County Hampden
Zoning RA
Direction Elm Street to Mapleshade or Porter Rd. to Mapleshade
Rooms
Basement Full, Partially Finished, Walk-Out Access, Interior Entry
Primary Bedroom Level First
Kitchen Flooring - Stone/Ceramic Tile, Countertops - Stone/Granite/Solid, Cabinets - Upgraded, Open Floorplan, Gas Stove, Crown Molding
Interior
Heating Central, Baseboard, Natural Gas
Cooling Window Unit(s)
Flooring Tile, Vinyl, Carpet, Hardwood
Fireplaces Number 1
Appliance Range, Dishwasher, Microwave, Refrigerator, Washer, Dryer, Utility Connections for Gas Range, Utility Connections for Gas Dryer
Laundry In Basement
Exterior
Exterior Feature Rain Gutters, Storage
Garage Spaces 2.0
Community Features Public Transportation, Shopping, Medical Facility, Laundromat, Bike Path, House of Worship, Public School
Utilities Available for Gas Range, for Gas Dryer
Waterfront false
Waterfront Description Stream
Roof Type Shingle
Total Parking Spaces 6
Garage Yes
Building
Foundation Concrete Perimeter
Sewer Public Sewer
Water Public
Others
Senior Community false
Acceptable Financing Contract
Listing Terms Contract
Read Less Info
Want to know what your home might be worth? Contact us for a FREE valuation!

Our team is ready to help you sell your home for the highest possible price ASAP
Bought with Rebecca Kingston Team • Berkshire Hathaway HomeServices Realty Professionals







