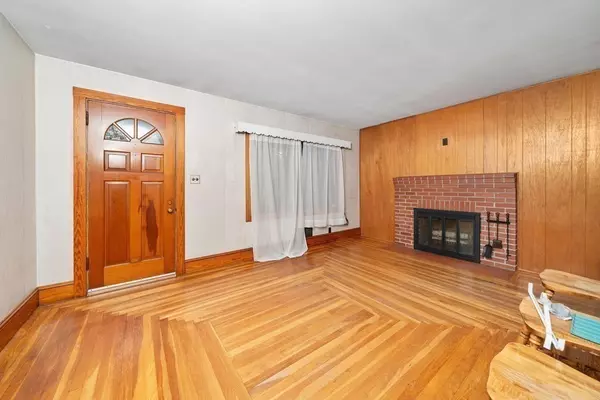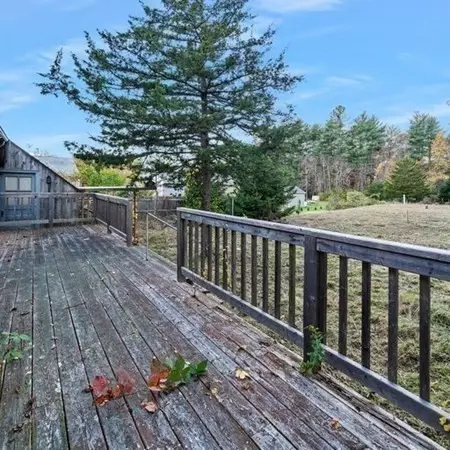$435,000
$475,000
8.4%For more information regarding the value of a property, please contact us for a free consultation.
3 Beds
1 Bath
1,070 SqFt
SOLD DATE : 12/27/2023
Key Details
Sold Price $435,000
Property Type Single Family Home
Sub Type Single Family Residence
Listing Status Sold
Purchase Type For Sale
Square Footage 1,070 sqft
Price per Sqft $406
MLS Listing ID 73153271
Sold Date 12/27/23
Style Cape
Bedrooms 3
Full Baths 1
HOA Y/N false
Year Built 1951
Annual Tax Amount $5,724
Tax Year 2023
Lot Size 0.870 Acres
Acres 0.87
Property Description
Buyers take notice!! Here's your opportunity to build instant equity! This home is set back from the street which gives it that privacy you're looking for. With a little TLC this home can be restored back to its full potential. Located in a highly sought out neighborhood, this home offers three bedrooms, two being on the lower level and one bath and a large backyard perfect for entertaining. Some upgrades include a brand new septic tank suitable for four bedrooms that was replaced in 2020, new roof installed just 8 years ago, hot water tank, furnace & central A/C all approximately 8 -11 years old. Located minutes to highway, shopping, schools and other amenities. Zoned in a Residential/Business district, located minutes to the highway, shopping and other amenities.
Location
State MA
County Bristol
Zoning Business
Direction GPS, route 138
Rooms
Basement Full, Interior Entry, Concrete, Unfinished
Primary Bedroom Level Second
Kitchen Flooring - Laminate
Interior
Heating Forced Air, Oil
Cooling Central Air
Flooring Laminate, Hardwood
Fireplaces Number 1
Fireplaces Type Living Room
Appliance Range, Dishwasher, Refrigerator, Utility Connections for Electric Range, Utility Connections for Electric Dryer
Laundry Washer Hookup
Exterior
Exterior Feature Deck
Garage Spaces 1.0
Community Features Shopping, Golf, Medical Facility, Highway Access, Public School
Utilities Available for Electric Range, for Electric Dryer, Washer Hookup
Roof Type Shingle
Total Parking Spaces 3
Garage Yes
Building
Foundation Concrete Perimeter
Sewer Private Sewer
Water Public
Architectural Style Cape
Schools
Elementary Schools Center School
Middle Schools Easton Middle
High Schools Oliver Ames
Others
Senior Community false
Acceptable Financing Contract
Listing Terms Contract
Read Less Info
Want to know what your home might be worth? Contact us for a FREE valuation!

Our team is ready to help you sell your home for the highest possible price ASAP
Bought with Jose Maldonado • Vicente Realty, LLC







