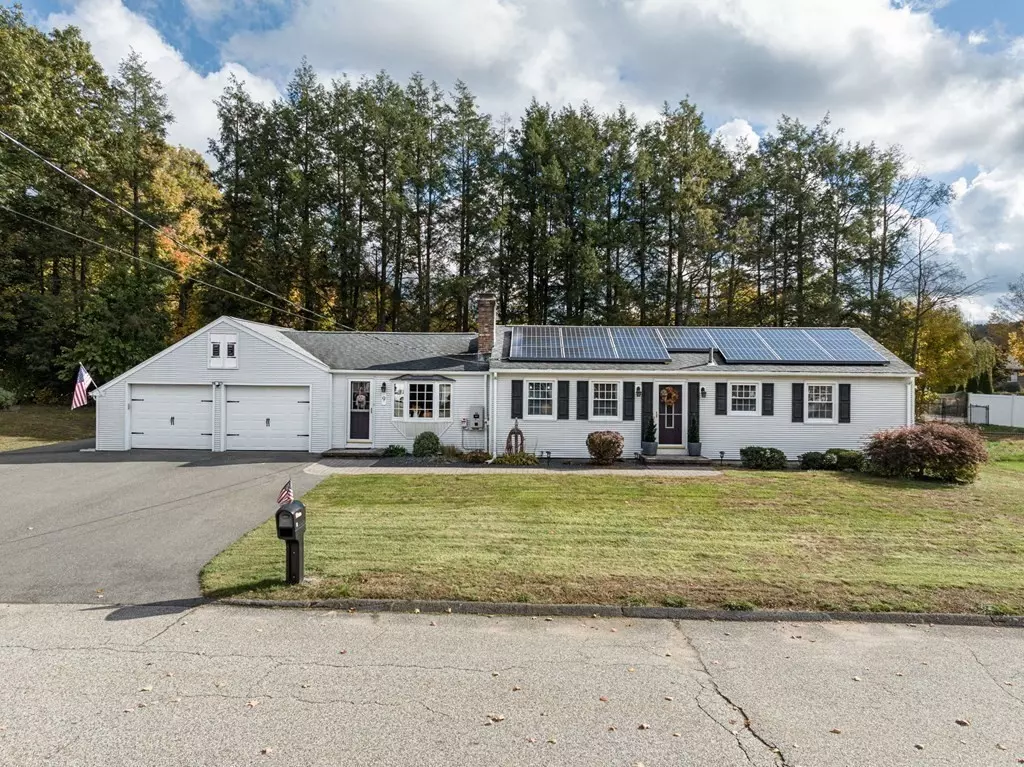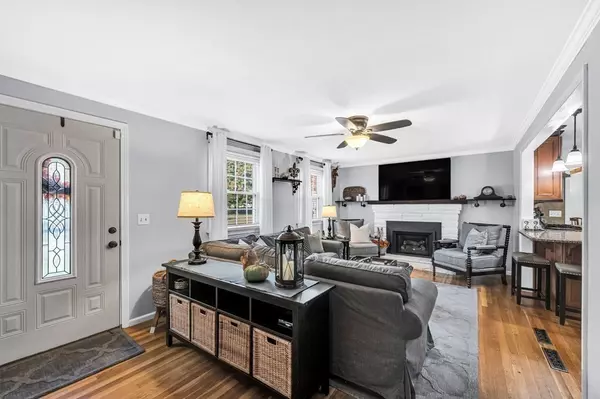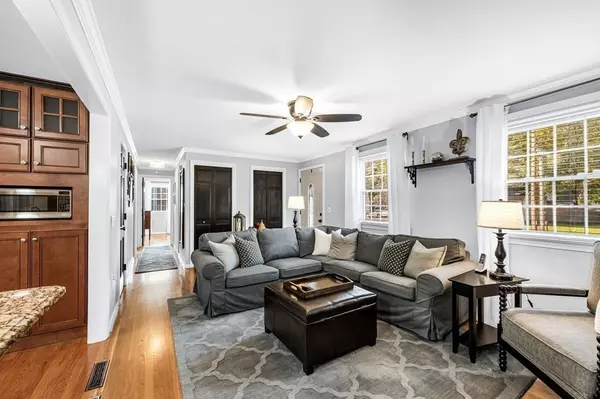$370,000
$349,900
5.7%For more information regarding the value of a property, please contact us for a free consultation.
3 Beds
1 Bath
1,320 SqFt
SOLD DATE : 12/28/2023
Key Details
Sold Price $370,000
Property Type Single Family Home
Sub Type Single Family Residence
Listing Status Sold
Purchase Type For Sale
Square Footage 1,320 sqft
Price per Sqft $280
MLS Listing ID 73174800
Sold Date 12/28/23
Style Ranch
Bedrooms 3
Full Baths 1
HOA Y/N false
Year Built 1964
Annual Tax Amount $5,213
Tax Year 2023
Lot Size 0.260 Acres
Acres 0.26
Property Description
HOME SWEET HOME! Exceptional Energy Efficient Ranch, Professionally Landscaped with Front Paver Walkway, Patio and retaining wall in back. WELCOME! Walk up your custom walkway/steps and enter through your beautiful front door into your new living room. You will Love how warm and inviting this space feels. So many features. Hardwood Floors, Lighted Ceiling Fan, Fireplace with TV mount above your mantle, Crown Molding, Coat Closet and a special surprise in other closet, Take a Look. This has a Amazing Open Floor Plan with granite peninsula in Kitchen w/Custom Maple Cabinets plus Granite Counters and Stainless Steel appliances. Equally as impressive is the front to back beamed dining room with Bay WIndow and sliders to heated glass enclosed room (electric heat). You will love the freshly decorated 3 Bedrooms and modern full bath. Master Bedroom has a custom double closet. Simple Rec Room in Basement w/fireplace. Set on quiet cul de sac within walking distance to schools+town center
Location
State MA
County Hampden
Zoning RC
Direction off Mapleshade Avenue between Elm and North Main
Rooms
Basement Full, Partially Finished, Interior Entry, Bulkhead, Sump Pump, Concrete
Primary Bedroom Level First
Dining Room Beamed Ceilings, Flooring - Laminate, Window(s) - Bay/Bow/Box, Open Floorplan, Recessed Lighting, Slider
Kitchen Countertops - Stone/Granite/Solid, Breakfast Bar / Nook, Cabinets - Upgraded, Open Floorplan, Stainless Steel Appliances, Lighting - Pendant, Lighting - Overhead
Interior
Interior Features Slider, Game Room, Sun Room
Heating Forced Air, Electric Baseboard, Natural Gas, Fireplace(s)
Cooling Central Air
Flooring Wood, Tile, Laminate, Hardwood, Flooring - Wall to Wall Carpet
Fireplaces Number 2
Fireplaces Type Living Room
Appliance Range, Dishwasher, Disposal, Microwave, Refrigerator, Washer, Dryer, Washer/Dryer, Utility Connections for Gas Range, Utility Connections for Gas Dryer
Laundry Closet/Cabinets - Custom Built, First Floor, Washer Hookup
Exterior
Exterior Feature Patio, Patio - Enclosed, Rain Gutters, Storage, Professional Landscaping
Garage Spaces 2.0
Community Features Shopping, Park, House of Worship, Public School
Utilities Available for Gas Range, for Gas Dryer, Washer Hookup
Waterfront false
Roof Type Asphalt/Composition Shingles
Total Parking Spaces 6
Garage Yes
Building
Lot Description Cul-De-Sac, Level
Foundation Concrete Perimeter, Slab
Sewer Public Sewer
Water Public
Schools
Elementary Schools Mapleshade
Middle Schools Birchland
High Schools Elhs
Others
Senior Community false
Acceptable Financing Contract
Listing Terms Contract
Read Less Info
Want to know what your home might be worth? Contact us for a FREE valuation!

Our team is ready to help you sell your home for the highest possible price ASAP
Bought with Darlene Federici • Landmark, REALTORS®







