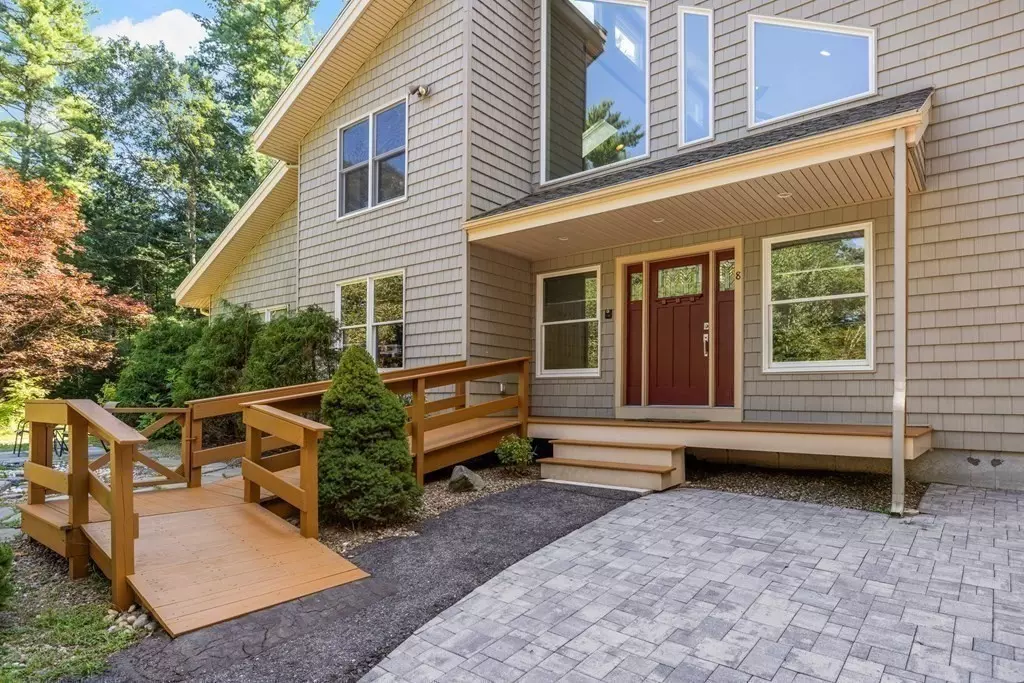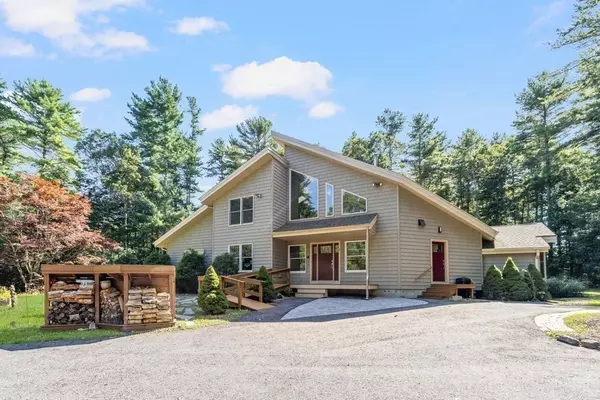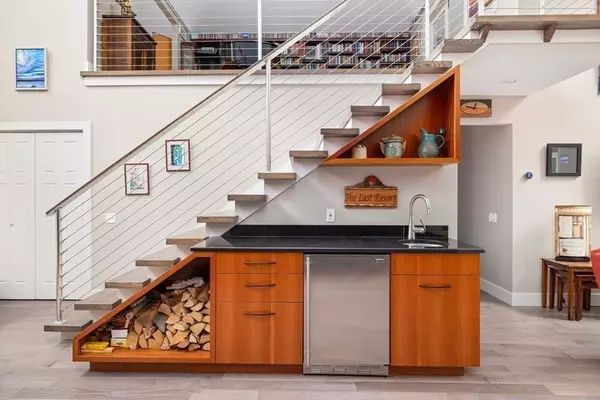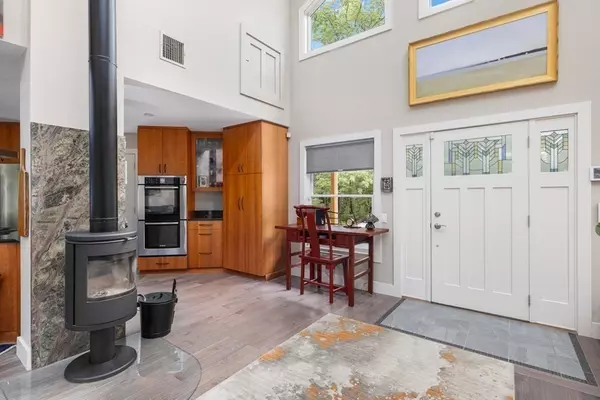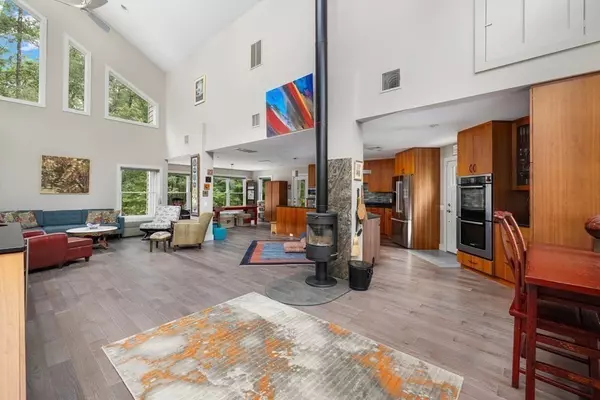$875,000
$895,000
2.2%For more information regarding the value of a property, please contact us for a free consultation.
3 Beds
2 Baths
3,016 SqFt
SOLD DATE : 12/28/2023
Key Details
Sold Price $875,000
Property Type Single Family Home
Sub Type Single Family Residence
Listing Status Sold
Purchase Type For Sale
Square Footage 3,016 sqft
Price per Sqft $290
Subdivision Green Acre Estates
MLS Listing ID 73155657
Sold Date 12/28/23
Style Contemporary
Bedrooms 3
Full Baths 2
HOA Y/N false
Year Built 2013
Annual Tax Amount $7,433
Tax Year 2023
Lot Size 1.610 Acres
Acres 1.61
Property Description
Move-in ready, one-of-a-kind custom-built Contemporary with 3 bedrooms on main level, offers a unique design. Upon entering, you'll be amazed by the cathedral ceilings, oversized windows, hardwood floors, fans, fireplace, wet bar, and stairs to the loft area. The light filled open floor plan offers: state-of-the art chef's kitchen with Bosch SS appliances, island/hood with range, custom cabinets, entertainment/dining areas and more! The primary bedroom suite on the main level features a spacious bathroom with walk-in tiled shower, skylight, marble counter/sink, walk-in closet and spa room with a therapeutic endless pool/treadmill! Two additional bedrooms, full bath and laundry complete the (2500 sq ft) main level. The 2nd level (500 sq ft) loft/ library w/custom bookcases, office, art/music rooms with a deck overlooking the back yard. Screened porch, deck, 2-car garage, 3 zone heat & A/C, generator, handicap front ramp, private1.61-acre lot, vinyl siding, and commuter rail nearby!
Location
State MA
County Bristol
Area Assonet
Zoning R
Direction GPS to 8 Dunham Rd. Freetown
Rooms
Basement Full, Interior Entry, Concrete
Primary Bedroom Level Main, First
Dining Room Flooring - Hardwood, Handicap Accessible, Deck - Exterior, Exterior Access, Open Floorplan, Recessed Lighting
Kitchen Closet/Cabinets - Custom Built, Flooring - Hardwood, Countertops - Stone/Granite/Solid, Handicap Accessible, Handicap Equipped, Kitchen Island, Cabinets - Upgraded, Exterior Access, Open Floorplan, Recessed Lighting, Second Dishwasher, Stainless Steel Appliances, Gas Stove, Lighting - Overhead
Interior
Interior Features Cathedral Ceiling(s), Closet/Cabinets - Custom Built, Balcony - Interior, Recessed Lighting, Ceiling - Cathedral, Ceiling Fan(s), Loft, Media Room, Study, Sun Room, Wet Bar
Heating Central, Forced Air, Propane
Cooling Central Air, 3 or More
Flooring Tile, Carpet, Hardwood, Flooring - Wall to Wall Carpet, Flooring - Stone/Ceramic Tile
Fireplaces Number 1
Fireplaces Type Living Room
Appliance Range, Oven, Dishwasher, Microwave, Indoor Grill, Countertop Range, Refrigerator, Washer, Dryer, Water Treatment, Range Hood, Utility Connections for Gas Range, Utility Connections for Electric Oven, Utility Connections for Electric Dryer
Laundry Main Level, Electric Dryer Hookup, Washer Hookup, First Floor
Exterior
Exterior Feature Balcony / Deck, Porch - Enclosed, Deck, Balcony, Rain Gutters, Storage, Screens
Garage Spaces 2.0
Pool Indoor
Community Features Shopping, Golf, Medical Facility, Highway Access, House of Worship, Public School, T-Station, University
Utilities Available for Gas Range, for Electric Oven, for Electric Dryer, Washer Hookup, Generator Connection
Roof Type Shingle
Total Parking Spaces 4
Garage Yes
Private Pool true
Building
Foundation Concrete Perimeter
Sewer Private Sewer
Water Private
Schools
Elementary Schools Freetown
Middle Schools Frtwn/Lklv
High Schools Apponequet
Others
Senior Community false
Read Less Info
Want to know what your home might be worth? Contact us for a FREE valuation!

Our team is ready to help you sell your home for the highest possible price ASAP
Bought with Peter Lantz • USA Realty Group


