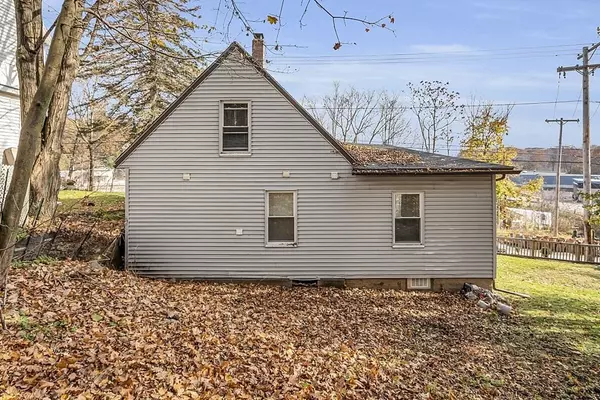$300,000
$285,000
5.3%For more information regarding the value of a property, please contact us for a free consultation.
2 Beds
2 Baths
1,060 SqFt
SOLD DATE : 12/22/2023
Key Details
Sold Price $300,000
Property Type Single Family Home
Sub Type Single Family Residence
Listing Status Sold
Purchase Type For Sale
Square Footage 1,060 sqft
Price per Sqft $283
MLS Listing ID 73179721
Sold Date 12/22/23
Style Contemporary
Bedrooms 2
Full Baths 2
HOA Y/N false
Year Built 1900
Annual Tax Amount $4,495
Tax Year 2023
Lot Size 10,890 Sqft
Acres 0.25
Property Description
Welcome Home! Don’t miss this adorable house. Totally remodeled in 2021. Walk in to a beautiful open kitchen/dining area with an enclosed sunroom. Great for gatherings with friends and family. Roof and Furnace both new in 2021. 2 year old energy efficient windows and a 2 year old electrical panel. The kitchen has soft close cabinets and energy efficient appliances. Kitchen also has a great breakfast nook area. Spacious living room and 2 full good sized bathrooms make up the rest of the first floor living space. Washer and dryer hook up on first floor is so convenient. Upstairs you have 2 great sized bedrooms with wall to wall carpet. Down to the basement a great area for storage that is fully insulated to save on those winter heating bills. Outside you have a great sized fenced in yard for all sorts of outdoor fun. Home is a commuters dream. Minutes to route 2 and close to all amenities.
Location
State MA
County Worcester
Zoning R
Direction GPS
Rooms
Basement Full, Walk-Out Access, Interior Entry, Concrete
Primary Bedroom Level Second
Kitchen Flooring - Hardwood, Dining Area, Countertops - Stone/Granite/Solid, Countertops - Upgraded, Breakfast Bar / Nook, Cabinets - Upgraded, Open Floorplan, Remodeled
Interior
Interior Features Balcony - Interior, Breakfast Bar / Nook, Sun Room
Heating Baseboard, Oil
Cooling Window Unit(s)
Flooring Tile, Carpet, Hardwood
Appliance Range, Dishwasher, Microwave, Refrigerator, Washer, Dryer, ENERGY STAR Qualified Refrigerator, ENERGY STAR Qualified Dishwasher, Range - ENERGY STAR, Plumbed For Ice Maker, Utility Connections for Electric Range, Utility Connections for Electric Oven, Utility Connections for Electric Dryer
Laundry Washer Hookup
Exterior
Exterior Feature Porch - Enclosed
Community Features Public Transportation, Shopping, Park, Walk/Jog Trails, Golf, Medical Facility, Laundromat, Highway Access, House of Worship, Private School, Public School, University
Utilities Available for Electric Range, for Electric Oven, for Electric Dryer, Washer Hookup, Icemaker Connection
Roof Type Shingle
Total Parking Spaces 2
Garage No
Building
Foundation Stone
Sewer Public Sewer
Water Public
Others
Senior Community false
Read Less Info
Want to know what your home might be worth? Contact us for a FREE valuation!

Our team is ready to help you sell your home for the highest possible price ASAP
Bought with Victoria Guerra • RE/MAX 360







