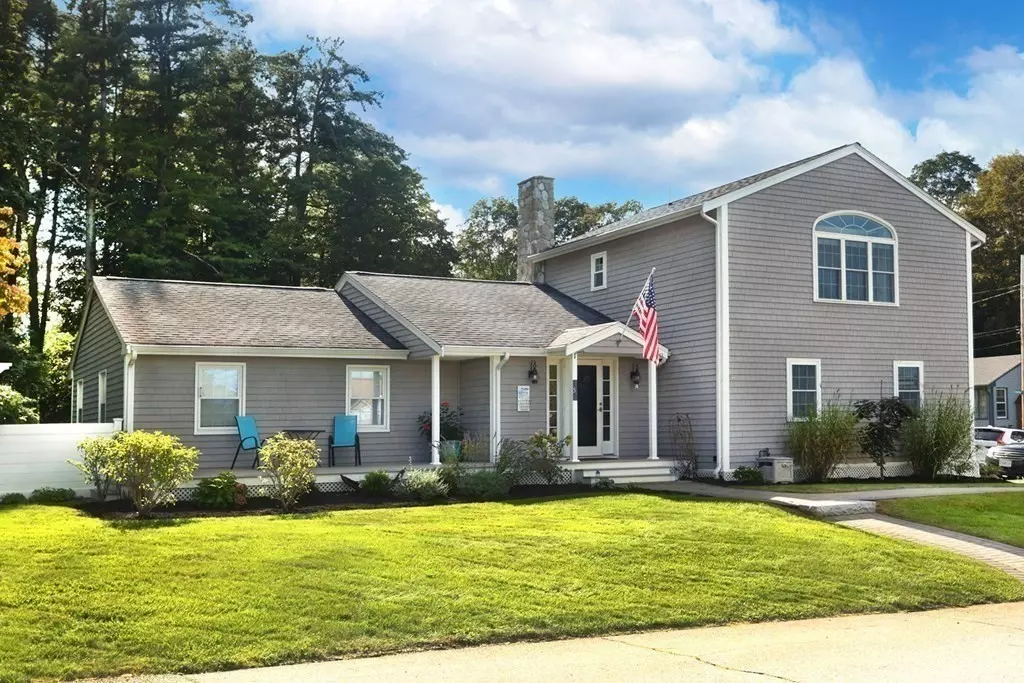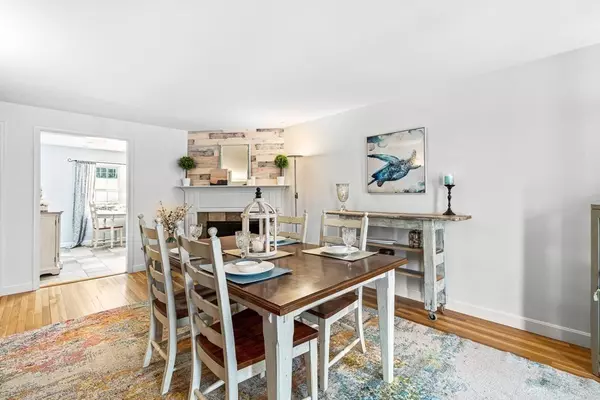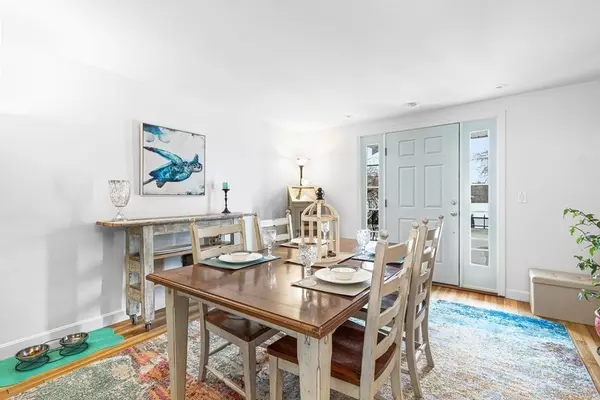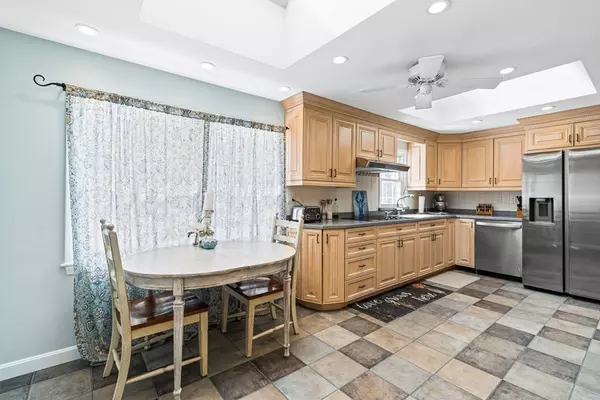$739,000
$739,000
For more information regarding the value of a property, please contact us for a free consultation.
4 Beds
2.5 Baths
2,654 SqFt
SOLD DATE : 01/03/2024
Key Details
Sold Price $739,000
Property Type Single Family Home
Sub Type Single Family Residence
Listing Status Sold
Purchase Type For Sale
Square Footage 2,654 sqft
Price per Sqft $278
MLS Listing ID 73183730
Sold Date 01/03/24
Bedrooms 4
Full Baths 2
Half Baths 1
HOA Fees $12/ann
HOA Y/N true
Year Built 1956
Annual Tax Amount $9,150
Tax Year 2022
Lot Size 10,018 Sqft
Acres 0.23
Property Description
WATER VIEWS, semi-private BEACH & boat launch on Pentucket Pond tucked away on 2 dead-end streets with direct PARK access to the American Legion Park that hosts summer concerts & offers a fantastic playground with basketball, tennis/pickle ball & volleyball courts, and baseball fields. Fabulous 2005 ADDITION/MAJOR RENOVATION added 2nd flr primary suite w/water views, skylights, sitting area, wood floors, ample closets, laundry and en suite bathroom w/radiant heat flooring. The kitchen boasts pickled pine cabinetry, heated slate tile floors, Corian counters, under cabinet lighting, and remote rain-sensing skylights. The partially finished basement offers additional space to gather. The unfinished area boasts a workshop area with egress to the garage for the hobbyist or handyman. Outside, the professionally landscaped yard, w irrigation system surround the Azek decks in the front and rear. Cedar shake vinyl siding, Harvey windows, high-velocity heat & central air. TURN KEY-Welcome Home!
Location
State MA
County Essex
Zoning RES
Direction West Main St to Spofford AVE to Chaplin. The home sits on the corner of Dodge Ave & Bartlett DRIVE.
Rooms
Family Room Flooring - Wall to Wall Carpet, Cable Hookup, Exterior Access, Recessed Lighting
Basement Full, Partially Finished, Interior Entry, Garage Access, Bulkhead, Concrete
Primary Bedroom Level Second
Dining Room Flooring - Hardwood, Cable Hookup
Kitchen Skylight, Flooring - Stone/Ceramic Tile, Dining Area, Countertops - Stone/Granite/Solid, Recessed Lighting, Stainless Steel Appliances
Interior
Interior Features Office, Game Room, High Speed Internet
Heating Forced Air, Baseboard, Radiant, Oil, Hydro Air
Cooling Central Air
Flooring Carpet, Hardwood, Stone / Slate, Engineered Hardwood, Flooring - Hardwood, Flooring - Wall to Wall Carpet
Fireplaces Number 1
Fireplaces Type Dining Room
Appliance Oven, Dishwasher, Microwave, Countertop Range, Refrigerator, Washer, Dryer, Washer/Dryer, Water Softener, Plumbed For Ice Maker, Utility Connections for Electric Range, Utility Connections for Electric Oven, Utility Connections for Electric Dryer
Laundry Electric Dryer Hookup, Second Floor
Exterior
Exterior Feature Porch, Deck - Composite, Rain Gutters, Storage, Professional Landscaping, Sprinkler System, Fenced Yard
Garage Spaces 2.0
Fence Fenced/Enclosed, Fenced
Community Features Tennis Court(s), Park, Walk/Jog Trails, Stable(s), Golf, Bike Path, Conservation Area, Highway Access, House of Worship, Public School
Utilities Available for Electric Range, for Electric Oven, for Electric Dryer, Icemaker Connection
Waterfront Description Beach Front,Lake/Pond,Walk to,0 to 1/10 Mile To Beach,Beach Ownership(Association)
View Y/N Yes
View Scenic View(s)
Roof Type Shingle
Total Parking Spaces 4
Garage Yes
Building
Lot Description Corner Lot, Cleared
Foundation Concrete Perimeter, Irregular
Sewer Private Sewer
Water Public
Others
Senior Community false
Read Less Info
Want to know what your home might be worth? Contact us for a FREE valuation!

Our team is ready to help you sell your home for the highest possible price ASAP
Bought with Kearns Nardone Realty Team • Citylight Homes LLC







