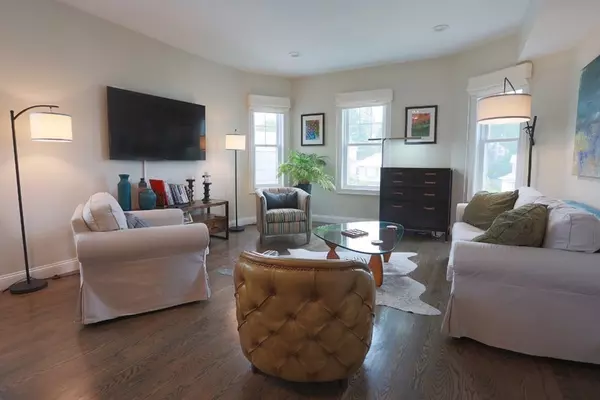$610,000
$610,000
For more information regarding the value of a property, please contact us for a free consultation.
3 Beds
2 Baths
1,331 SqFt
SOLD DATE : 12/22/2023
Key Details
Sold Price $610,000
Property Type Condo
Sub Type Condominium
Listing Status Sold
Purchase Type For Sale
Square Footage 1,331 sqft
Price per Sqft $458
MLS Listing ID 73176350
Sold Date 12/22/23
Bedrooms 3
Full Baths 2
HOA Fees $219/mo
HOA Y/N true
Year Built 2021
Annual Tax Amount $3,760
Tax Year 2023
Property Description
Close to Boston and out of the hustle and bustle. This home is located in the Prattville section of Chelsea on the cusp of Revere. The #111 bus will bring residents to Boston in under 30 minutes door to door. Check out this recently built new construction condo circa 2021. This corner penthouse contains 1,331 Square feet of GLA and is a 3 bed, 2 full baths that comes with 2 deeded parking spaces. This condo has designer finishes. three exposures of natural sunlight. The large kitchen has a gas fired range, stainless steel appliances, white shaker cabinets with Quartz counters. The microwave over the stove is vented out. There is space for a dining room table along with the Peninsula. The open concept kitchen, living and dining area make entertaining a breeze. The common bath and the in-unit laundry are tucked neatly to the side. The primary suite has a vey large walk-in closet and master bath to die for. There are hardwood floors/ Storage in Basement for summer/winter/bikes etc.
Location
State MA
County Suffolk
Zoning R1
Direction Route16 to Washington Ave to Woodlawn to Staffiery.Just past the Newbridge Cafe on the Revere Border
Rooms
Basement Y
Interior
Heating Baseboard, Natural Gas, Individual, Unit Control
Cooling Central Air, Individual, Unit Control
Flooring Hardwood
Appliance Range, Dishwasher, Disposal, Microwave, Refrigerator, Washer, Dryer, Plumbed For Ice Maker, Utility Connections for Gas Range, Utility Connections for Electric Oven, Utility Connections for Electric Dryer
Laundry In Unit, Washer Hookup
Exterior
Exterior Feature Decorative Lighting, Screens, Rain Gutters, Professional Landscaping, Sprinkler System
Community Features Public Transportation, Shopping, Walk/Jog Trails, Medical Facility, Bike Path, Conservation Area, Highway Access, House of Worship, T-Station
Utilities Available for Gas Range, for Electric Oven, for Electric Dryer, Washer Hookup, Icemaker Connection
Waterfront Description Beach Front,Harbor,Ocean,1 to 2 Mile To Beach,Beach Ownership(Public)
Roof Type Rubber
Total Parking Spaces 2
Garage No
Building
Story 1
Sewer Public Sewer
Water Public, Individual Meter
Others
Pets Allowed Yes
Senior Community false
Acceptable Financing Contract
Listing Terms Contract
Read Less Info
Want to know what your home might be worth? Contact us for a FREE valuation!

Our team is ready to help you sell your home for the highest possible price ASAP
Bought with Matthew Czepiel • Lamacchia Realty, Inc.







