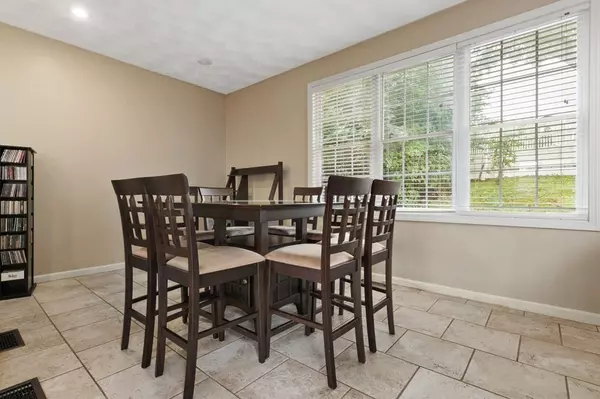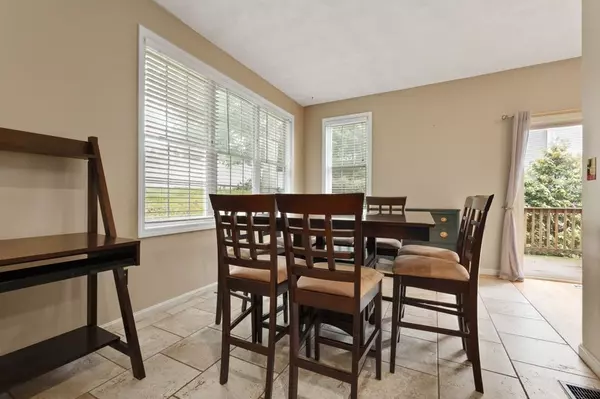$525,000
$544,500
3.6%For more information regarding the value of a property, please contact us for a free consultation.
3 Beds
2.5 Baths
2,512 SqFt
SOLD DATE : 01/04/2024
Key Details
Sold Price $525,000
Property Type Condo
Sub Type Condominium
Listing Status Sold
Purchase Type For Sale
Square Footage 2,512 sqft
Price per Sqft $208
MLS Listing ID 73169714
Sold Date 01/04/24
Bedrooms 3
Full Baths 2
Half Baths 1
HOA Fees $531/mo
HOA Y/N true
Year Built 2000
Annual Tax Amount $6,144
Tax Year 2023
Property Sub-Type Condominium
Property Description
Location! Location! Location! Neighborhood setting just outside the heart of downtown, close to all things Ipswich including the commuter rail to Boston, shops, restaurants, parks and easy access to commuter highwways. This sun filled, end unit 2 bedroom townhouse offers a flexible, open floor plan for easy entertaining and features bonus space with opportunity for a 3rd bedroom/office/playroom/craft room...You pick! Enjoy your morning coffee on the deck and retreating in front of the fireplace on those chilly evenings. Other features include primary bedroom en suite with walk in closet, in unit laundry and garage parking. Bring your ideas for the finished basement that include spa relaxation to start and/or end your day! Are YOU going to claim this RESIDENT Crane Beach sticker?
Location
State MA
County Essex
Zoning IR
Direction GPS to property
Rooms
Basement Y
Dining Room Flooring - Hardwood, Open Floorplan, Lighting - Overhead
Kitchen Dining Area, Balcony / Deck, Breakfast Bar / Nook, Open Floorplan, Recessed Lighting
Interior
Interior Features Ceiling Fan(s), Exercise Room, Bonus Room
Heating Forced Air, Natural Gas, Individual
Cooling Central Air, Individual
Flooring Wood, Tile, Carpet, Flooring - Stone/Ceramic Tile, Flooring - Wall to Wall Carpet
Fireplaces Number 1
Fireplaces Type Living Room
Appliance Range, Dishwasher, Microwave, Washer, Dryer, Utility Connections for Electric Range, Utility Connections for Electric Oven
Laundry In Unit
Exterior
Exterior Feature Deck
Garage Spaces 1.0
Community Features Public Transportation, Shopping, Park, Walk/Jog Trails, Stable(s), Golf, Laundromat, Conservation Area, Highway Access, House of Worship, Marina, Public School, T-Station
Utilities Available for Electric Range, for Electric Oven
Waterfront Description Beach Front,Ocean
Total Parking Spaces 1
Garage Yes
Building
Story 4
Sewer Public Sewer
Water Public
Schools
Elementary Schools Doyon/Winthrop
Middle Schools Ipswich Middle
High Schools Ipswich High
Others
Pets Allowed Yes w/ Restrictions
Senior Community false
Read Less Info
Want to know what your home might be worth? Contact us for a FREE valuation!

Our team is ready to help you sell your home for the highest possible price ASAP
Bought with Nicole Johnson • LAER Realty Partners







