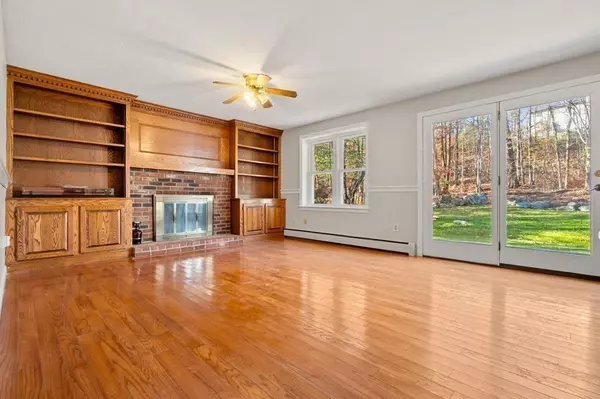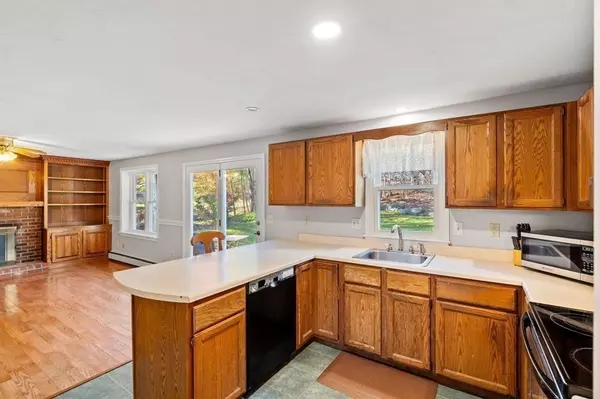$437,000
$425,000
2.8%For more information regarding the value of a property, please contact us for a free consultation.
3 Beds
1.5 Baths
1,950 SqFt
SOLD DATE : 01/09/2024
Key Details
Sold Price $437,000
Property Type Single Family Home
Sub Type Single Family Residence
Listing Status Sold
Purchase Type For Sale
Square Footage 1,950 sqft
Price per Sqft $224
MLS Listing ID 73176298
Sold Date 01/09/24
Style Colonial,Gambrel /Dutch
Bedrooms 3
Full Baths 1
Half Baths 1
HOA Y/N false
Year Built 1989
Annual Tax Amount $5,533
Tax Year 2023
Lot Size 0.290 Acres
Acres 0.29
Property Description
This beautiful, classic, updated home with it's fabulous yard is peacefully set in one of the most sought after neighborhoods in town! Value packed and full of charm - you'll love it. Move in condition from top to bottom, freshly painted inside & out with neutral colors and lots of smart upgrades! The spacious home fills with natural sunlight & offers the floorplan everyone loves. Cabinet packed kitchen with plenty of storage, counter top prep space & peninsula seating looks into the cozy family room with builtins & fireplace! Upstairs you'll love the huge master bedroom & modern bath. The sunroom looks out at your private feeling backyard with lush lawn offering just the right amount of open space perfect for pets, swing sets, gardens or lounging peacefully with a good book. It even has lower level bonus room ideal for office, gym or play space! It's the perfect spot for bike riding, stroller pushing, dog walking & easy commuting to highways, schools, shopping & restaurants.
Location
State MA
County Worcester
Zoning res
Direction Off of Clark St, Turn onto Leo Drive, Stay to the right to enter Fernwood Drive.
Rooms
Family Room Flooring - Hardwood
Basement Full, Partially Finished, Sump Pump
Primary Bedroom Level Second
Dining Room Flooring - Hardwood
Kitchen Flooring - Stone/Ceramic Tile
Interior
Interior Features Closet, Mud Room, Bonus Room
Heating Oil
Cooling None
Flooring Wood, Tile, Laminate, Flooring - Stone/Ceramic Tile
Fireplaces Number 1
Fireplaces Type Family Room
Appliance Range, Dishwasher, Disposal, Refrigerator, Utility Connections for Electric Range, Utility Connections for Electric Dryer
Laundry Electric Dryer Hookup, Washer Hookup
Exterior
Exterior Feature Porch, Deck - Composite, Storage
Community Features Public Transportation, Shopping, Park, Walk/Jog Trails, Conservation Area, Highway Access
Utilities Available for Electric Range, for Electric Dryer
Roof Type Shingle
Total Parking Spaces 4
Garage No
Building
Lot Description Level
Foundation Concrete Perimeter
Sewer Public Sewer
Water Public
Others
Senior Community false
Read Less Info
Want to know what your home might be worth? Contact us for a FREE valuation!

Our team is ready to help you sell your home for the highest possible price ASAP
Bought with Cyndi Deshaies • Lamacchia Realty, Inc.







