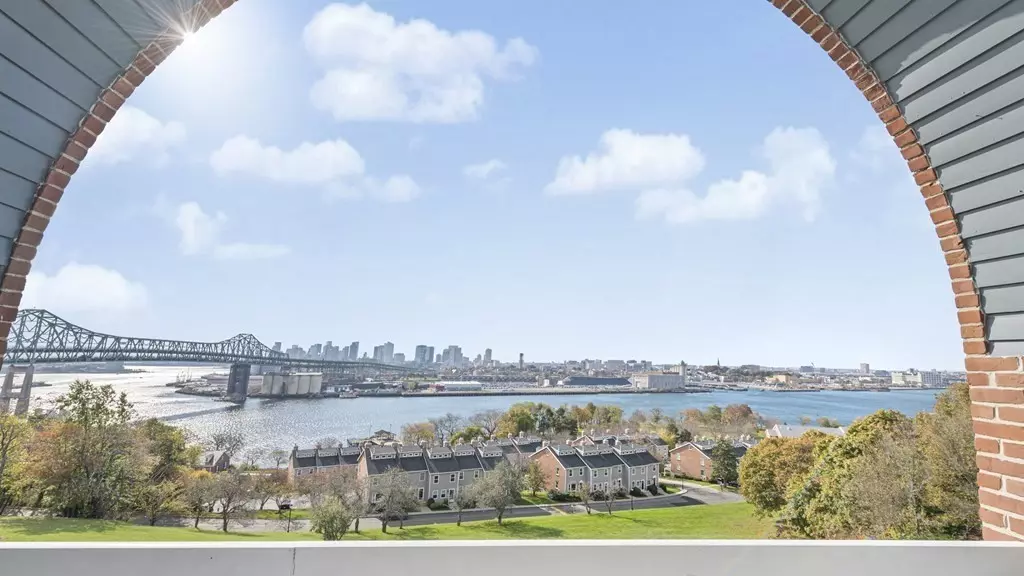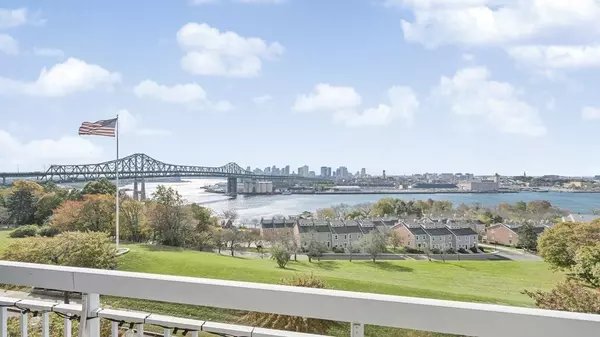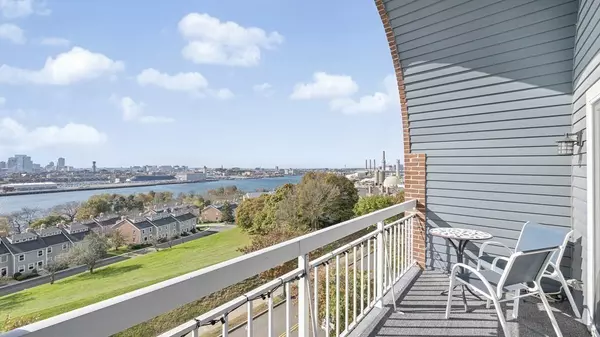$630,000
$650,000
3.1%For more information regarding the value of a property, please contact us for a free consultation.
2 Beds
2 Baths
1,331 SqFt
SOLD DATE : 01/16/2024
Key Details
Sold Price $630,000
Property Type Condo
Sub Type Condominium
Listing Status Sold
Purchase Type For Sale
Square Footage 1,331 sqft
Price per Sqft $473
MLS Listing ID 73183915
Sold Date 01/16/24
Bedrooms 2
Full Baths 2
HOA Fees $700/mo
HOA Y/N true
Year Built 1987
Annual Tax Amount $5,391
Tax Year 2023
Property Description
Life is better with a view-A stunning and beautifully appointed 2Bed/2bath Penthouse home offering Boston Harbor and city skyline views from all rooms. The very large living/dining area is ideal for entertaining and flows to an arched covered balcony. Exquisite modern elegance and upscale finishes are found throughout. A chef’s kitchen w/Euro style high gloss while cabinetry, granite & SS appliances. Both bedrooms are large and have cathedral ceilings & both baths are updated with custom cabinetry. The entire condo is bathed in natural light. Added features include newer windows, slider & custom closets. 1 garage pkg space #127 w/storage & 1 outside space #174 included. Enjoy the captivating harbor maritime traffic and holiday fireworks from your private retreat. Professionally managed w/outdoor pool. Convenient to everything Boston has to offer. Logan Airport, medical centers, public transportation, shopping and restaurants are nearby, Make this your new home in 2024.
Location
State MA
County Suffolk
Zoning Res
Direction Commandant's Way to Captain's Row, right onto Admiral's Way to right onto Boatswain's Way
Rooms
Basement N
Dining Room Flooring - Wall to Wall Carpet, Open Floorplan
Kitchen Flooring - Stone/Ceramic Tile, Countertops - Stone/Granite/Solid, Cabinets - Upgraded, Recessed Lighting, Remodeled, Stainless Steel Appliances
Interior
Heating Forced Air, Heat Pump, Unit Control
Cooling Central Air, Heat Pump, Unit Control
Flooring Tile, Carpet
Appliance Range, Dishwasher, Disposal, Microwave, Refrigerator, Washer, Dryer, Plumbed For Ice Maker, Utility Connections for Electric Range, Utility Connections for Electric Oven, Utility Connections for Electric Dryer
Laundry In Unit
Exterior
Exterior Feature Covered Patio/Deck, City View(s), Professional Landscaping, Sprinkler System
Garage Spaces 1.0
Pool Association, In Ground
Community Features Public Transportation, Shopping, Tennis Court(s), Park, Walk/Jog Trails, Medical Facility, Highway Access, Marina, Public School, T-Station
Utilities Available for Electric Range, for Electric Oven, for Electric Dryer, Icemaker Connection
Waterfront Description Waterfront,Navigable Water,River,Harbor,Marina
View Y/N Yes
View City
Roof Type Shingle
Total Parking Spaces 1
Garage Yes
Building
Story 1
Sewer Public Sewer
Water Public
Others
Pets Allowed Yes w/ Restrictions
Senior Community false
Acceptable Financing Contract
Listing Terms Contract
Read Less Info
Want to know what your home might be worth? Contact us for a FREE valuation!

Our team is ready to help you sell your home for the highest possible price ASAP
Bought with Maja Juric • eXp Realty







