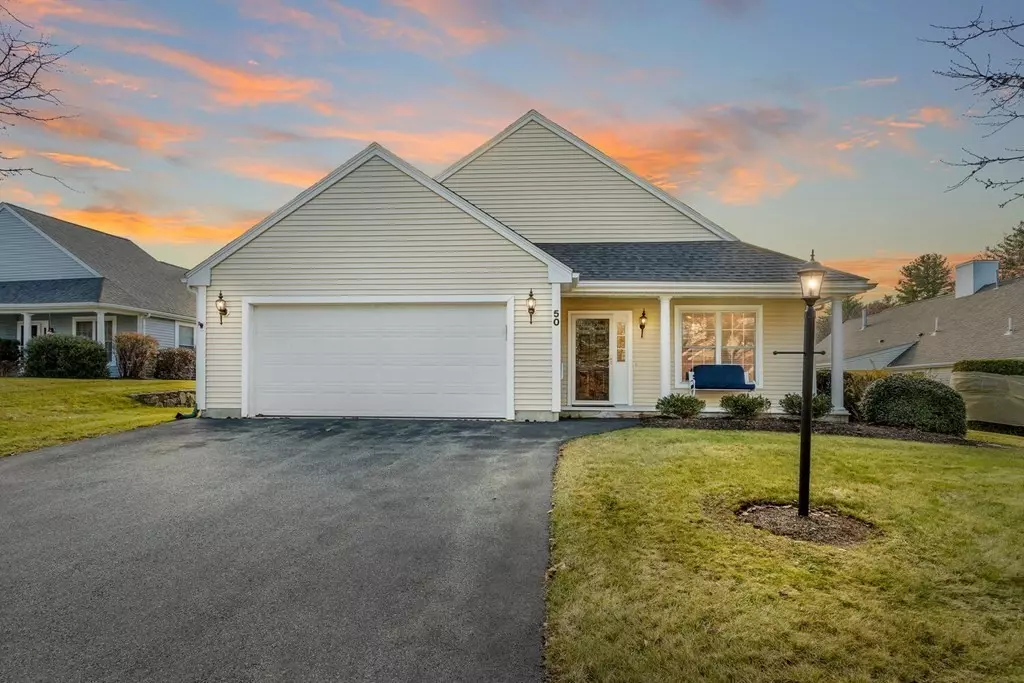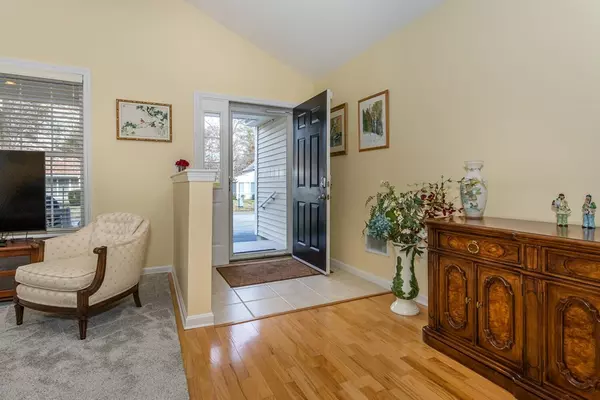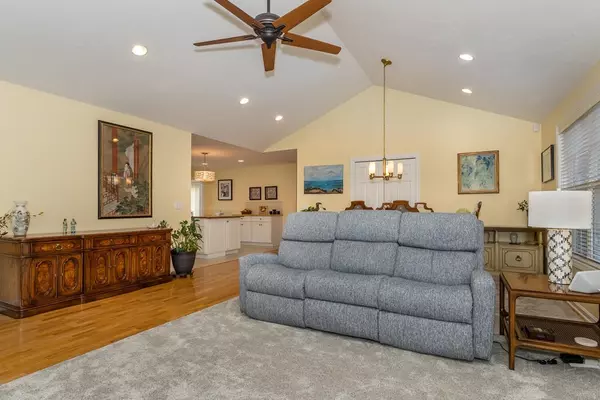$625,000
$589,900
6.0%For more information regarding the value of a property, please contact us for a free consultation.
3 Beds
2 Baths
1,614 SqFt
SOLD DATE : 01/31/2024
Key Details
Sold Price $625,000
Property Type Single Family Home
Sub Type Single Family Residence
Listing Status Sold
Purchase Type For Sale
Square Footage 1,614 sqft
Price per Sqft $387
MLS Listing ID 73185433
Sold Date 01/31/24
Style Ranch
Bedrooms 3
Full Baths 2
HOA Fees $400/mo
HOA Y/N true
Year Built 2002
Annual Tax Amount $6,599
Tax Year 2023
Lot Size 9,147 Sqft
Acres 0.21
Property Description
The living is EASY here at Twin Brooks Community! Active Adult (55+) gated neighborhood where EVERYTHING is done for YOU! This ONE LEVEL LIVING Ranch is a Breath of FRESH AIR with its OPEN FLOOR PLAN and SHINY HARDWOODS (throughout). Enjoy your GORGEOUS KITCHEN with Beautiful White Cabinetry surrounding DOUBLE SIZED GRANITE ISLAND outfitted with PULLOUTS and an additional CUSTOM BUILT-IN BUFFET. Home boasts 3 GENEROUS SIZED Bedrooms with the Primary having the desirable WALK-IN Closet and GRANITE En-Suite; MAIN BATH outfitted with GRANITE and TILE also. MORE SPACE in your Bonus SUNROOM affording BRIGHT SUNSHINE through the SKYLIGHTS - Enjoy your morning coffee or meals here or through the SLIDERS to your PATIO. Take advantage of the CLUBHOUSE with Exercise Room, Pool Table, Card/Game Room, Full Kitchen and Inground Pool. Oversized ATTACHED 2-CAR GARAGE. It's EASY to Love the GOOD LIFE here at Twin Brooks! *Offers due Tues 12/12 at Noon*
Location
State MA
County Bristol
Direction Route 106 to Twin Brooks Drive
Rooms
Primary Bedroom Level First
Dining Room Flooring - Hardwood, Lighting - Overhead
Kitchen Flooring - Stone/Ceramic Tile, Countertops - Stone/Granite/Solid, Countertops - Upgraded, Kitchen Island, Recessed Lighting, Remodeled
Interior
Interior Features Ceiling Fan(s), Cable Hookup, Slider, Sun Room
Heating Forced Air
Cooling Central Air
Flooring Tile, Hardwood, Flooring - Stone/Ceramic Tile
Appliance Range, Dishwasher, Microwave, Refrigerator, Washer, Dryer, Freezer - Upright, Utility Connections for Electric Range, Utility Connections for Electric Dryer
Laundry First Floor, Washer Hookup
Exterior
Exterior Feature Patio, Rain Gutters, Professional Landscaping, Sprinkler System, Screens
Garage Spaces 2.0
Community Features Shopping, Pool, Walk/Jog Trails, House of Worship, Sidewalks
Utilities Available for Electric Range, for Electric Dryer, Washer Hookup
Roof Type Shingle
Total Parking Spaces 2
Garage Yes
Building
Foundation Concrete Perimeter
Sewer Private Sewer
Water Public
Architectural Style Ranch
Others
Senior Community true
Acceptable Financing Contract
Listing Terms Contract
Read Less Info
Want to know what your home might be worth? Contact us for a FREE valuation!

Our team is ready to help you sell your home for the highest possible price ASAP
Bought with Richard Gorden • RE/MAX Distinct Advantage







