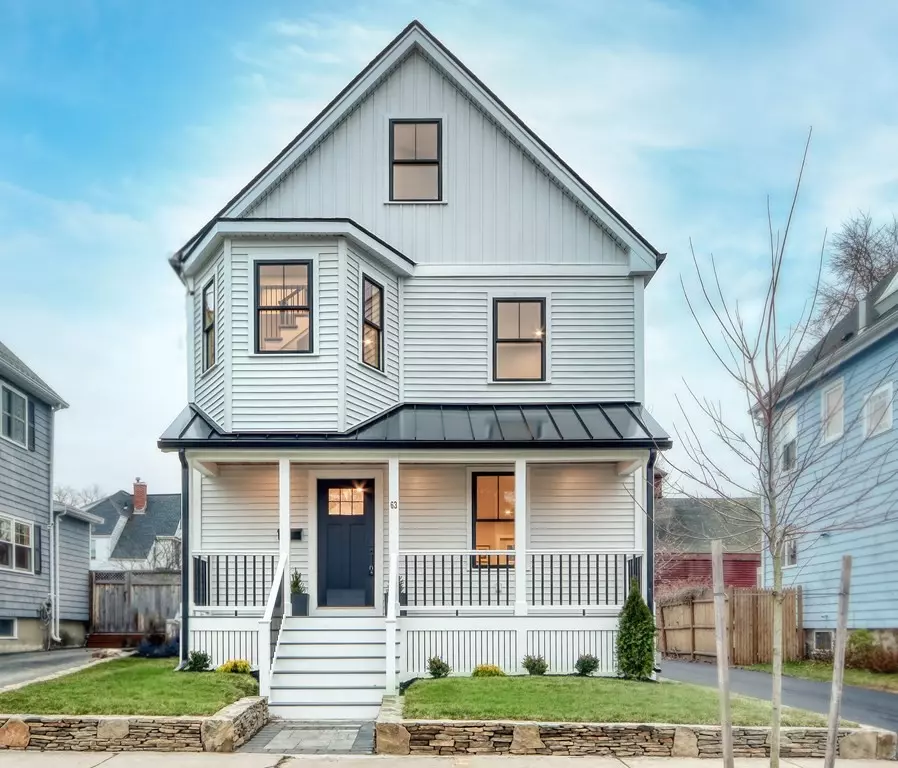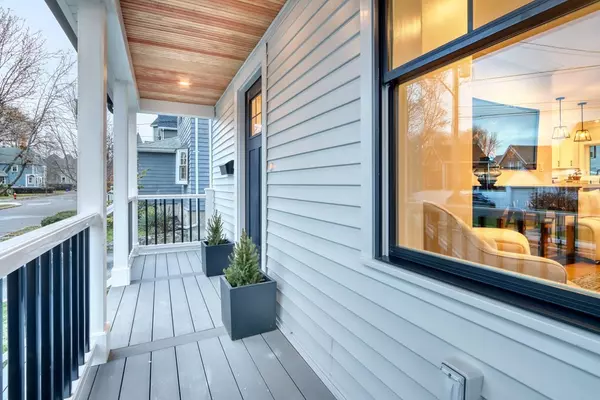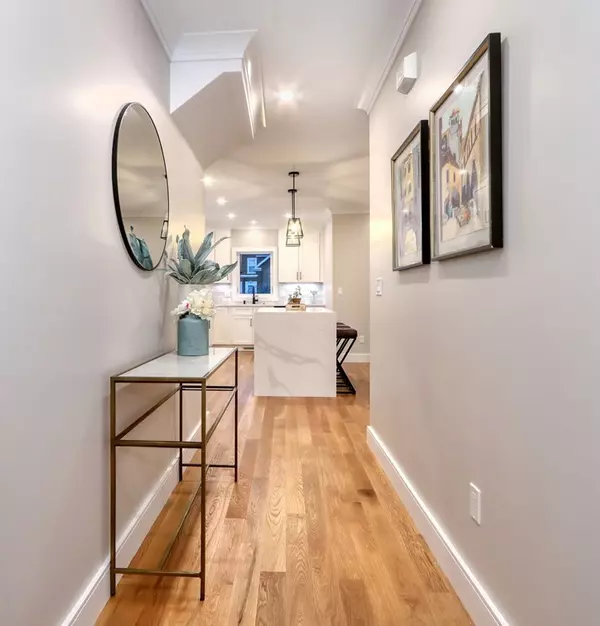$1,175,000
$1,040,000
13.0%For more information regarding the value of a property, please contact us for a free consultation.
4 Beds
2.5 Baths
2,261 SqFt
SOLD DATE : 01/29/2024
Key Details
Sold Price $1,175,000
Property Type Single Family Home
Sub Type Single Family Residence
Listing Status Sold
Purchase Type For Sale
Square Footage 2,261 sqft
Price per Sqft $519
Subdivision Wyoming
MLS Listing ID 73185682
Sold Date 01/29/24
Style Colonial,Farmhouse
Bedrooms 4
Full Baths 2
Half Baths 1
HOA Y/N false
Year Built 1900
Annual Tax Amount $6,459
Tax Year 2023
Lot Size 3,920 Sqft
Acres 0.09
Property Description
HERS rated modern Farmhouse completely renovated & gutted offering a stunning combination of traditional & contemporary finishes blending elegantly w/the original period details! Fresh white oak HW fls extend throughout & the abundance of windows create an airy & bright ambiance...& the open concept kitchen is sleek & modern while still retaining thoughtful Farmhouse charm! The 4 bdrms & 3 baths are each uniquely designed w/ a combination of eye-catching style & function, including a envious ensuite! Outside...the new crisp white siding boasting Board & Batten accents & Douglas Fir Farmers porch w/metal roofing accents add to the amazing curb appeal! The bonus surprise here is the sweet heated rm attached to the garage...a premier flex space for an in-home office or gym! Proximity to Melrose Square, MBTA Train & the "T" is an ideal location for those who value convenience to Boston while also living a lifestyle in a charming, suburban setting! Just Unpack & enjoy everything Melrose!
Location
State MA
County Middlesex
Area Wyoming
Zoning res
Direction West Wyoming Street~Florence Street
Rooms
Basement Full
Primary Bedroom Level Second
Dining Room Bathroom - Half, Flooring - Hardwood, Deck - Exterior, Exterior Access, Open Floorplan, Recessed Lighting, Remodeled, Crown Molding
Kitchen Dining Area, Countertops - Stone/Granite/Solid, Kitchen Island, Cabinets - Upgraded, Paints & Finishes - Low VOC, Recessed Lighting, Remodeled, Lighting - Sconce, Crown Molding
Interior
Interior Features Open Floorplan, Recessed Lighting, Home Office
Heating Natural Gas, Electric
Cooling Central Air
Flooring Tile, Hardwood
Appliance Disposal, Microwave, ENERGY STAR Qualified Refrigerator, ENERGY STAR Qualified Dishwasher, Range - ENERGY STAR, Utility Connections for Gas Range, Utility Connections for Electric Dryer
Laundry Second Floor, Washer Hookup
Exterior
Exterior Feature Porch
Garage Spaces 1.0
Community Features Public Transportation, Shopping, Park, Walk/Jog Trails, Medical Facility, Laundromat, Conservation Area, Highway Access, House of Worship, Private School, Public School, T-Station
Utilities Available for Gas Range, for Electric Dryer, Washer Hookup
Waterfront false
Roof Type Shingle
Total Parking Spaces 3
Garage Yes
Building
Lot Description Level
Foundation Stone
Sewer Public Sewer
Water Public
Schools
Elementary Schools Lottery
Middle Schools Melrose
High Schools Melrose
Others
Senior Community false
Acceptable Financing Contract
Listing Terms Contract
Read Less Info
Want to know what your home might be worth? Contact us for a FREE valuation!

Our team is ready to help you sell your home for the highest possible price ASAP
Bought with James Gulden • Redfin Corp.







