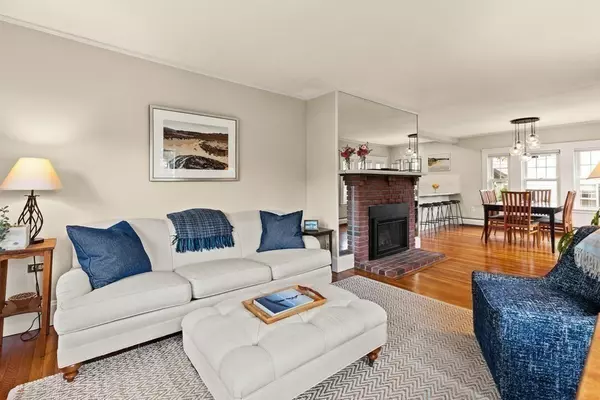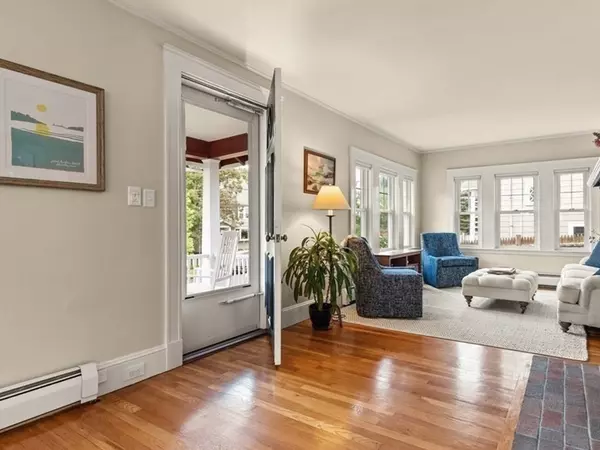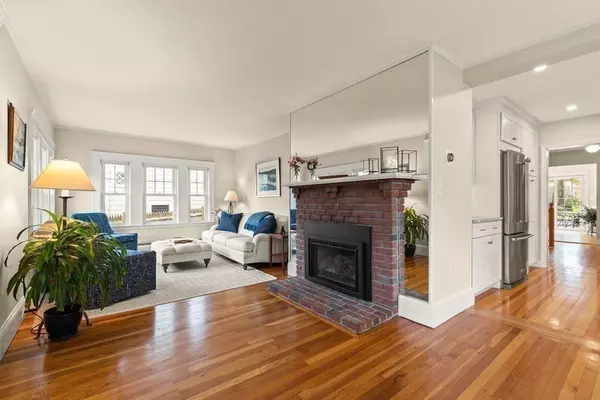$940,000
$799,000
17.6%For more information regarding the value of a property, please contact us for a free consultation.
2 Beds
2 Baths
1,533 SqFt
SOLD DATE : 02/05/2024
Key Details
Sold Price $940,000
Property Type Single Family Home
Sub Type Single Family Residence
Listing Status Sold
Purchase Type For Sale
Square Footage 1,533 sqft
Price per Sqft $613
Subdivision Bellevue
MLS Listing ID 73190165
Sold Date 02/05/24
Style Bungalow
Bedrooms 2
Full Baths 2
HOA Y/N false
Year Built 1920
Annual Tax Amount $6,719
Tax Year 2023
Lot Size 7,840 Sqft
Acres 0.18
Property Description
Nestled on one of Melrose's most charming tree-lined streets, this beautifully updated and move-in ready East side bungalow is a true gem! Perfectly situated in a coveted neighborhood, this beloved home is just steps away from the Bellevue Country Club, parks, downtown shops & restaurants and public transportation. Single-level living w/an open layout featuring a newly renovated kitchen with elegant quartzite counters, sleek white Shaker cabinets, and stainless steel appliances. Enjoy the sun-filled living/dining room with a cozy fireplace. The cathedral ceiling family room seamlessly extends to the serene blue stone patio and lush yard, adorned with beautiful plantings with irrigation system, creating an idyllic retreat for relaxation and entertainment. The lower level features a versatile bonus room, a full bath and plenty of storage space. Convenient one car garage. Many recent updates (see attached). This special home is a must see. Move right in and enjoy all Melrose has to offer!
Location
State MA
County Middlesex
Zoning URA
Direction Porter or Upham St to School St
Rooms
Family Room Cathedral Ceiling(s), Flooring - Hardwood, Exterior Access, Recessed Lighting, Remodeled, Slider
Basement Partially Finished, Interior Entry, Sump Pump
Primary Bedroom Level First
Dining Room Flooring - Hardwood, Open Floorplan
Kitchen Flooring - Hardwood, Countertops - Stone/Granite/Solid, Open Floorplan, Recessed Lighting, Remodeled, Gas Stove
Interior
Interior Features Closet, Recessed Lighting, Media Room, Laundry Chute
Heating Baseboard, Natural Gas
Cooling None
Flooring Tile, Carpet, Hardwood, Flooring - Wall to Wall Carpet
Fireplaces Number 1
Fireplaces Type Living Room
Appliance Range, Dishwasher, Disposal, Refrigerator, Utility Connections for Gas Range, Utility Connections for Gas Dryer
Exterior
Exterior Feature Porch, Patio, Rain Gutters, Sprinkler System
Garage Spaces 1.0
Community Features Public Transportation, Shopping, Park, Golf, Medical Facility, Public School, T-Station
Utilities Available for Gas Range, for Gas Dryer
Waterfront false
Roof Type Shingle
Total Parking Spaces 3
Garage Yes
Building
Foundation Block, Stone
Sewer Public Sewer
Water Public
Others
Senior Community false
Read Less Info
Want to know what your home might be worth? Contact us for a FREE valuation!

Our team is ready to help you sell your home for the highest possible price ASAP
Bought with The Mary Scimemi Team • Leading Edge Real Estate







