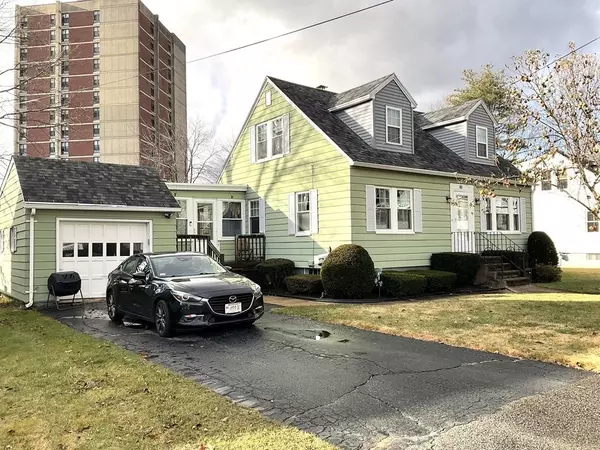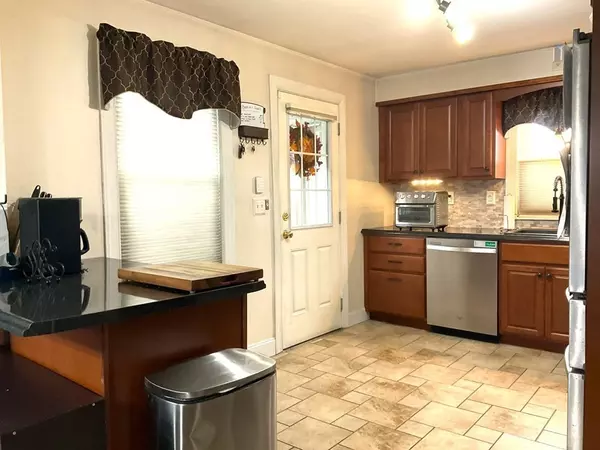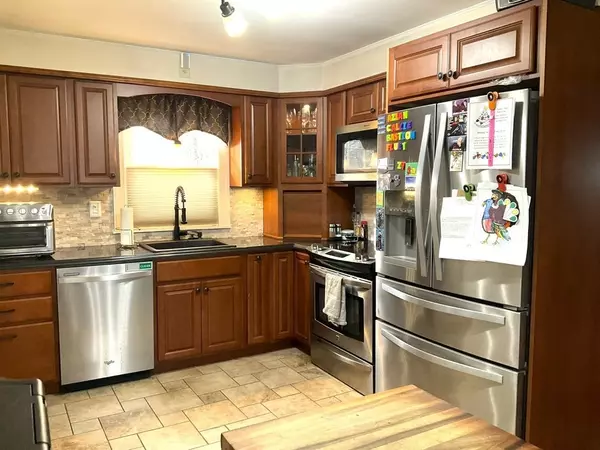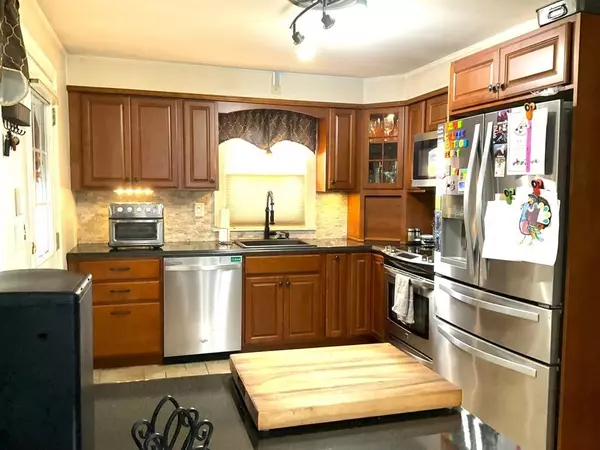$315,000
$330,000
4.5%For more information regarding the value of a property, please contact us for a free consultation.
3 Beds
1 Bath
1,206 SqFt
SOLD DATE : 02/16/2024
Key Details
Sold Price $315,000
Property Type Single Family Home
Sub Type Single Family Residence
Listing Status Sold
Purchase Type For Sale
Square Footage 1,206 sqft
Price per Sqft $261
MLS Listing ID 73185383
Sold Date 02/16/24
Style Cape
Bedrooms 3
Full Baths 1
HOA Y/N false
Year Built 1945
Annual Tax Amount $4,058
Tax Year 2023
Lot Size 0.280 Acres
Acres 0.28
Property Description
$330,000 39 Marquette Street Gardner. 3 bed 1 bath 1 car Traditional Cape Styled Home. Updated kitchen with SS appliances granite counters & tile flooring, flows into open dinning room for easy entertaining. Full bath just off the1st floor main bedroom with hardwood flooring. Circle through to the comfy living room with hardwood under current wall to wall carpeting, Banister staircase leads up to two very roomy dormered bedrooms with hardwood flooring & closet spaces. Extra roomy storage eaves give hint to future expansion projects. A walk out basement with ceiling heights & natural light that begs to be finished. Convenient mudroom for the best of everyday living needs. Extra Large flat yard only encourages use and entertainment. UPDATES ! Windows 2019, House Roof 2017, Mudroom roof 2020, Water heater 2018, Furnace 2016, Gutters 2019, Perimeter drains 2019, Sewer to street 2020, Furnace returns steamed & sanitized 2020. Buyer diligence on all measurements. First showings at Open house
Location
State MA
County Worcester
Zoning res
Direction Main St to Willow St to Baker St to Marquette Street
Rooms
Basement Full, Walk-Out Access, Interior Entry, Sump Pump, Concrete
Primary Bedroom Level First
Dining Room Flooring - Hardwood, Flooring - Laminate, Open Floorplan, Lighting - Pendant, Lighting - Overhead
Kitchen Flooring - Stone/Ceramic Tile, Countertops - Stone/Granite/Solid, Countertops - Upgraded, Kitchen Island, Cabinets - Upgraded, Open Floorplan, Stainless Steel Appliances, Lighting - Pendant, Lighting - Overhead
Interior
Heating Baseboard, Oil
Cooling None
Flooring Tile, Carpet, Laminate, Hardwood
Appliance Range, Dishwasher, Disposal, Microwave, Refrigerator, Utility Connections for Electric Range, Utility Connections for Electric Dryer
Laundry Electric Dryer Hookup, Exterior Access, In Basement, Washer Hookup
Exterior
Exterior Feature Porch - Enclosed, Rain Gutters, Fruit Trees
Garage Spaces 1.0
Community Features Public Transportation, Shopping, Pool, Park, Medical Facility, Bike Path, House of Worship, Public School
Utilities Available for Electric Range, for Electric Dryer, Washer Hookup
Roof Type Shingle
Total Parking Spaces 2
Garage Yes
Building
Lot Description Cleared, Level
Foundation Block
Sewer Public Sewer
Water Public
Others
Senior Community false
Acceptable Financing Contract
Listing Terms Contract
Read Less Info
Want to know what your home might be worth? Contact us for a FREE valuation!

Our team is ready to help you sell your home for the highest possible price ASAP
Bought with Kimberly Dalton • eXp Realty







