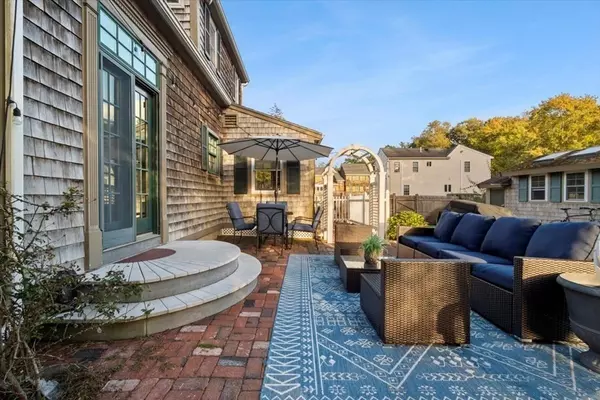$636,000
$639,900
0.6%For more information regarding the value of a property, please contact us for a free consultation.
3 Beds
2 Baths
2,012 SqFt
SOLD DATE : 02/23/2024
Key Details
Sold Price $636,000
Property Type Single Family Home
Sub Type Single Family Residence
Listing Status Sold
Purchase Type For Sale
Square Footage 2,012 sqft
Price per Sqft $316
MLS Listing ID 73171148
Sold Date 02/23/24
Style Cape
Bedrooms 3
Full Baths 2
HOA Y/N false
Year Built 1977
Annual Tax Amount $7,925
Tax Year 2023
Lot Size 0.470 Acres
Acres 0.47
Property Sub-Type Single Family Residence
Property Description
"The Crown Jewel of Abington" is what historic Island Grove area has been called by many. Enjoy MAJESTIC sunsets from the custom brick patio area, sitting on the white Adirondack chairs set by the fire pit. This unique Captain's Cape comes with the scenic view of the pond with 3 bedrooms, 2 full baths, beamed ceiling kitchen with island & granite countertops, cathedral ceiling dining area & double sided fireplace that opens into a spacious living room area. Experience living in this home with an open floor plan concept with plenty of natural light. Well maintained interior in move in ready condition. This home is nestled on a 20,000+/- sq ft lot that's a few steps from the pond's shore, off a private way (Flaven's Lane). Great secluded setting that's convenient to all the town's conveniences & amenities nearby. You're going to love its privacy.
Location
State MA
County Plymouth
Zoning R30
Direction Central St to PRIVATE Way, Flaven's Lane
Rooms
Basement Interior Entry, Bulkhead, Radon Remediation System, Concrete, Unfinished
Primary Bedroom Level Second
Dining Room Cathedral Ceiling(s), Flooring - Hardwood
Kitchen Beamed Ceilings, Closet/Cabinets - Custom Built, Flooring - Hardwood, Dining Area, Pantry, Countertops - Stone/Granite/Solid, Kitchen Island, Open Floorplan, Stainless Steel Appliances
Interior
Interior Features Closet, Pantry, Sitting Room, Mud Room, Center Hall, Central Vacuum
Heating Forced Air, Oil
Cooling Central Air
Flooring Hardwood, Flooring - Hardwood
Fireplaces Number 1
Fireplaces Type Kitchen, Living Room
Appliance Oven, Dishwasher, Countertop Range, Utility Connections for Electric Range
Laundry First Floor
Exterior
Exterior Feature Patio, Storage, Fenced Yard, Stone Wall
Fence Fenced
Community Features Public Transportation, Shopping, Park, Walk/Jog Trails, Golf, Bike Path, Conservation Area, House of Worship, Public School
Utilities Available for Electric Range
Waterfront Description Beach Front,Lake/Pond,1/2 to 1 Mile To Beach,Beach Ownership(Public)
View Y/N Yes
View Scenic View(s)
Roof Type Shingle
Total Parking Spaces 4
Garage No
Building
Foundation Concrete Perimeter
Sewer Public Sewer
Water Public
Architectural Style Cape
Others
Senior Community false
Read Less Info
Want to know what your home might be worth? Contact us for a FREE valuation!

Our team is ready to help you sell your home for the highest possible price ASAP
Bought with Livingston Group • Compass







