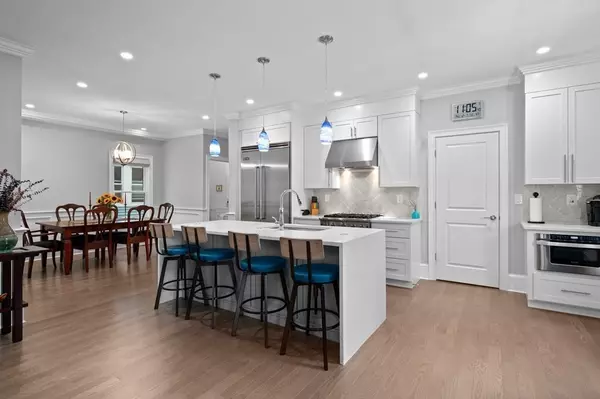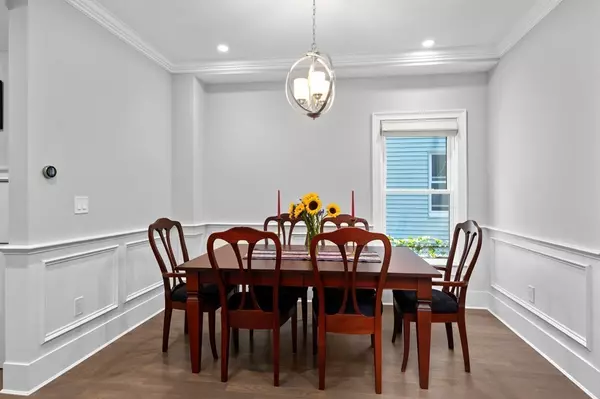$966,000
$990,000
2.4%For more information regarding the value of a property, please contact us for a free consultation.
2 Beds
2.5 Baths
1,859 SqFt
SOLD DATE : 02/23/2024
Key Details
Sold Price $966,000
Property Type Condo
Sub Type Condominium
Listing Status Sold
Purchase Type For Sale
Square Footage 1,859 sqft
Price per Sqft $519
MLS Listing ID 73190229
Sold Date 02/23/24
Bedrooms 2
Full Baths 2
Half Baths 1
HOA Fees $250/mo
HOA Y/N true
Year Built 1900
Annual Tax Amount $11,077
Tax Year 2023
Property Description
33 Glenwood Street unit 1 is a perfect home for commuters not wanting to be far from downtown. Only a few blocks from Magoun Square, which loaded with restaurants and shops, plus a 3-minute walk to the Maxwells Green MBTA (Green Line). This beautiful two-bedroom condo features an open floor plan ideal for entertaining and daily family life. The chef's kitchen has Viking appliances, waterfall quartz countertops, a large island and oversized pantry. The living area offers a spacious living & dining area with hardwood floors throughout, custom window treatments, floor to ceiling stone wall fireplace and built-in speakers. An oversized primary suite awaits you with his & hers walk in closets, large windows, blackout shades and built in speakers. The primary bath is beautifully designed with a walk-in shower, double vanity, and a large stand-alone tub to relax in after long day. In the lower level of the home, you can find the 2nd bedroom, full bath, washer/dryer plus additional storage.
Location
State MA
County Middlesex
Area Magoun Square
Zoning 9999
Direction Lowell St to Vernon, to Glenwood Rd
Rooms
Basement Y
Primary Bedroom Level First
Dining Room Flooring - Hardwood, Wainscoting
Kitchen Flooring - Hardwood, Dining Area, Pantry, Countertops - Stone/Granite/Solid, Kitchen Island, Cabinets - Upgraded, Open Floorplan, Stainless Steel Appliances, Gas Stove
Interior
Heating Forced Air, Natural Gas
Cooling Central Air
Flooring Hardwood
Fireplaces Number 1
Fireplaces Type Living Room
Appliance Range, Dishwasher, Disposal, Microwave, ENERGY STAR Qualified Refrigerator, ENERGY STAR Qualified Dryer, ENERGY STAR Qualified Dishwasher, ENERGY STAR Qualified Washer, Range Hood
Laundry In Unit
Exterior
Exterior Feature Patio
Garage Spaces 1.0
Community Features Public Transportation, Shopping, Park, Walk/Jog Trails, Medical Facility, Laundromat, Bike Path, Highway Access, House of Worship, Private School, Public School, T-Station, University
Roof Type Shingle
Total Parking Spaces 1
Garage Yes
Building
Story 2
Sewer Public Sewer
Water Public
Schools
Elementary Schools Winter Hill
Middle Schools Winter Hill
High Schools Somerville High
Others
Senior Community false
Read Less Info
Want to know what your home might be worth? Contact us for a FREE valuation!

Our team is ready to help you sell your home for the highest possible price ASAP
Bought with Junyu Luo • Transocean Tower Realty LLC







