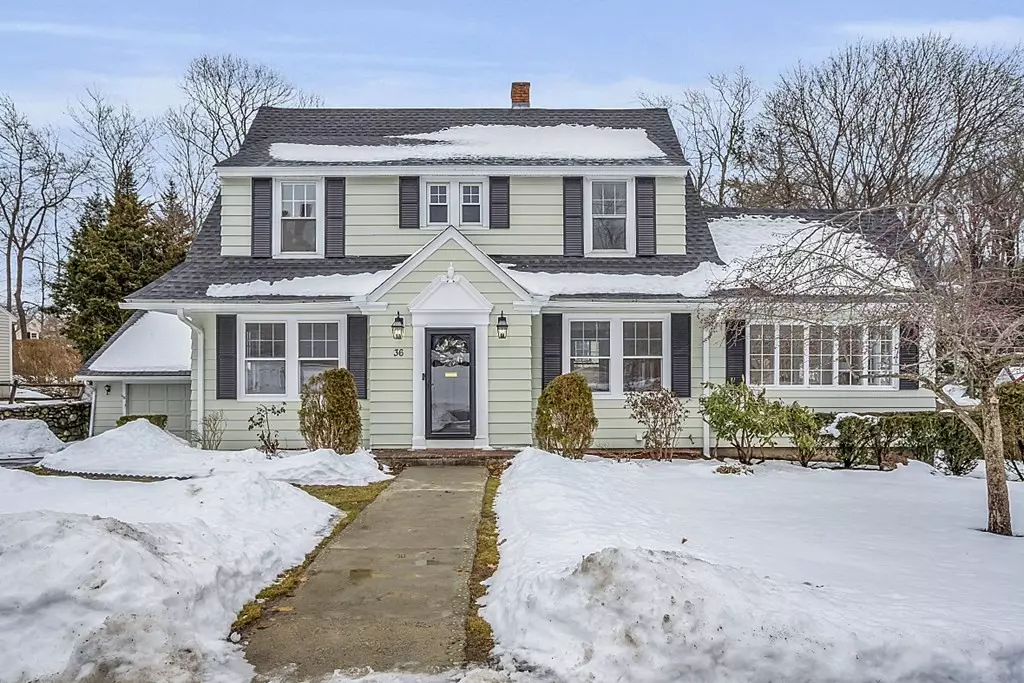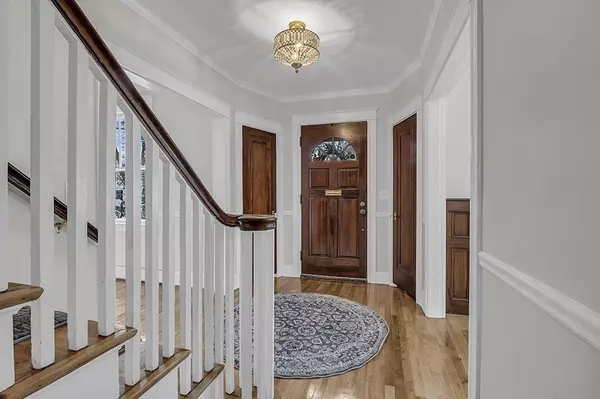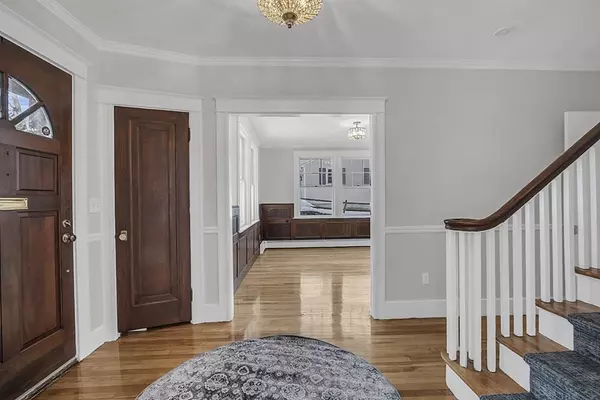$525,000
$520,000
1.0%For more information regarding the value of a property, please contact us for a free consultation.
4 Beds
2.5 Baths
2,015 SqFt
SOLD DATE : 02/29/2024
Key Details
Sold Price $525,000
Property Type Single Family Home
Sub Type Single Family Residence
Listing Status Sold
Purchase Type For Sale
Square Footage 2,015 sqft
Price per Sqft $260
MLS Listing ID 73193632
Sold Date 02/29/24
Style Cape
Bedrooms 4
Full Baths 2
Half Baths 1
HOA Y/N false
Year Built 1920
Annual Tax Amount $5,303
Tax Year 2024
Lot Size 7,840 Sqft
Acres 0.18
Property Description
Experience the epitome of elegance in this newly renovated, spacious 4 bedroom home. Nestled in a sought-after neighborhood, this home combines exquisite craftsmanship and well preserved character, showcasing a haven of timeless beauty. An elegant foyer welcomes you in to this warm home, from where gleaming hardwood floors will lead you to the bright formal dining room with original built in order cabinet and wainscoting. The kitchen is a masterpiece of modern design with a touch of gold, boasting brand new SS appliances, quartz countertops, plenty of recessed and pendant lighting, and engineered hardwood flooring. The sun drenched living room with fireplace is a perfect place to entertain family. Upstairs features a spacious landing, 4 sunny bedrooms with hardwood floors, a full bath with a gorgeous tiled shower. Bonus sunroom off the living room could be used as an office. 2 car garage has plenty of room for parking and storage. Brand new roof and MUCH more!!!
Location
State MA
County Worcester
Zoning R
Direction Pearl St to Comee St
Rooms
Basement Full, Partially Finished, Walk-Out Access, Interior Entry
Primary Bedroom Level Second
Dining Room Flooring - Hardwood, Wainscoting
Kitchen Flooring - Hardwood, Countertops - Stone/Granite/Solid, Kitchen Island, Cabinets - Upgraded, Recessed Lighting, Lighting - Pendant
Interior
Interior Features Window Seat, Sun Room, Internet Available - Unknown
Heating Steam, Oil
Cooling None
Flooring Tile, Hardwood
Fireplaces Number 1
Fireplaces Type Living Room
Appliance Water Heater, ENERGY STAR Qualified Refrigerator, ENERGY STAR Qualified Dryer, ENERGY STAR Qualified Dishwasher, ENERGY STAR Qualified Washer, Range
Laundry In Basement, Electric Dryer Hookup, Washer Hookup
Exterior
Exterior Feature Deck
Garage Spaces 2.0
Community Features Public Transportation, Shopping, Pool, Park, Walk/Jog Trails, Golf, Medical Facility, Laundromat, Bike Path, Conservation Area, Highway Access, House of Worship, Private School, Public School
Utilities Available for Electric Range, for Electric Dryer, Washer Hookup
Waterfront Description Beach Front,Lake/Pond,Walk to,1/2 to 1 Mile To Beach,Beach Ownership(Public)
Roof Type Shingle
Total Parking Spaces 4
Garage Yes
Building
Lot Description Level
Foundation Concrete Perimeter
Sewer Public Sewer
Water Public
Schools
Elementary Schools Gardner Element
Middle Schools Gardner Middle
High Schools Gardner High/Mt
Others
Senior Community false
Acceptable Financing Contract
Listing Terms Contract
Read Less Info
Want to know what your home might be worth? Contact us for a FREE valuation!

Our team is ready to help you sell your home for the highest possible price ASAP
Bought with Pamela Garee • Coldwell Banker Realty







