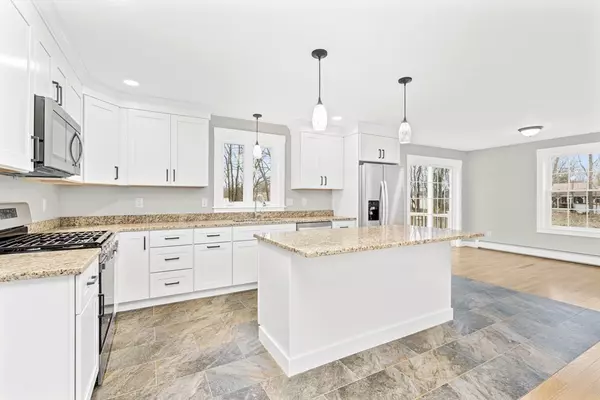$579,900
$579,900
For more information regarding the value of a property, please contact us for a free consultation.
4 Beds
2.5 Baths
2,236 SqFt
SOLD DATE : 02/29/2024
Key Details
Sold Price $579,900
Property Type Single Family Home
Sub Type Single Family Residence
Listing Status Sold
Purchase Type For Sale
Square Footage 2,236 sqft
Price per Sqft $259
MLS Listing ID 73191824
Sold Date 02/29/24
Style Colonial
Bedrooms 4
Full Baths 2
Half Baths 1
HOA Y/N false
Year Built 2023
Annual Tax Amount $924
Tax Year 2023
Lot Size 0.570 Acres
Acres 0.57
Property Description
This brand new colonial in tranquil neighborhood is the perfect place to call home. Enter through your oversized 2 car garage or up the stairs of your sprawling farmers porch, you will find your whole home is bathed in sunlight coming through oversized windows throughout the house. First floor has hardwood floors and tiled kitchen with SS appliances, granite countertops and sliders to composite deck. Front to back living room and additional family or formal dining space is adjacent to half bath with laundry. Upstairs boasts huge bonus space above the garage that can be used as a fourth bedroom, office, gameroom, workout room or extra hang out space for the family as well as 3 generously sized bedrooms and 2 full baths. This home is situated perfectly, exuding small town charm, yet conveniently close to all area amenities including great restaurants, shopping, summer concerts in the park and public transportation as well as major routes. City water/sewer close to Westminster line
Location
State MA
County Worcester
Zoning R1
Direction Use GPS
Rooms
Basement Full, Interior Entry, Bulkhead, Concrete
Primary Bedroom Level Second
Dining Room Flooring - Hardwood
Kitchen Flooring - Stone/Ceramic Tile, Countertops - Stone/Granite/Solid
Interior
Heating Baseboard
Cooling None
Flooring Tile, Hardwood
Appliance Water Heater, Range, Dishwasher, Microwave, Refrigerator
Laundry First Floor
Exterior
Exterior Feature Porch, Deck, Deck - Vinyl, Covered Patio/Deck
Garage Spaces 2.0
Community Features Public Transportation, Shopping, Park, Medical Facility, Laundromat, Highway Access, House of Worship, Public School
Utilities Available for Gas Range
Roof Type Shingle
Total Parking Spaces 4
Garage Yes
Building
Lot Description Level
Foundation Concrete Perimeter
Sewer Public Sewer
Water Public
Others
Senior Community false
Read Less Info
Want to know what your home might be worth? Contact us for a FREE valuation!

Our team is ready to help you sell your home for the highest possible price ASAP
Bought with Joseph Assiradoo • Gold Coast Realty, LLC







