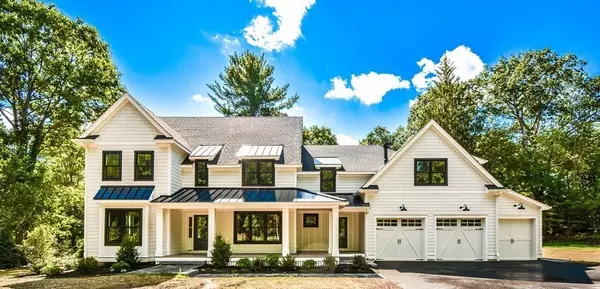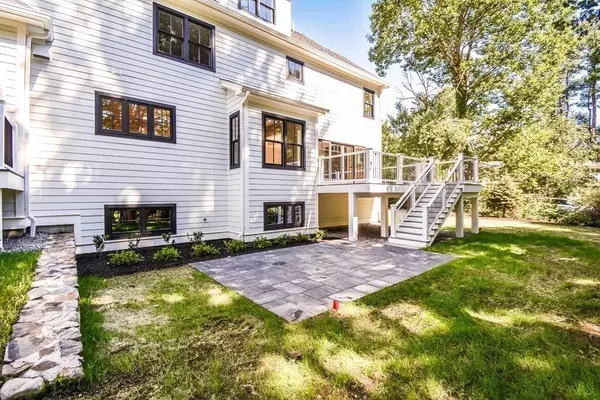$2,700,000
$2,749,900
1.8%For more information regarding the value of a property, please contact us for a free consultation.
5 Beds
5 Baths
5,945 SqFt
SOLD DATE : 03/12/2024
Key Details
Sold Price $2,700,000
Property Type Single Family Home
Sub Type Single Family Residence
Listing Status Sold
Purchase Type For Sale
Square Footage 5,945 sqft
Price per Sqft $454
MLS Listing ID 73092822
Sold Date 03/12/24
Style Farmhouse
Bedrooms 5
Full Baths 5
HOA Y/N false
Year Built 2023
Tax Year 2022
Lot Size 1.570 Acres
Acres 1.57
Property Sub-Type Single Family Residence
Property Description
Westons Best Value! Compare price psf! Gorgeous modern farmhouse on highly desired scenic road in Weston, recently ranked #1 school system in Mass. This new move in ready home features details such as white oak flooring throughout, beautiful moldings & and lots of natural light,1st fl. begins with a welcoming foyer & open floor plan, featuring chef's kitchen, and oversized Cambria Island, Thermador appliances & breakfast area, opening to large family room showcasing a stone-faced gas fireplace. A guest suite, mudroom & home office round out the 1st floor. Expansive second floor features large bedrooms with walk in closets, en-suite bathrooms, den & a private luxury master suite, with an oversized custom tiled shower, heated floor & deep soaking tub and laundry room. 3rd floor is finished with bonus/game room & 3/4 bath. An enormous basement with potential for 900 sq..ft.. of additional space, including 3/4 bath, home features an attached heated 3 car garage with EV charging station.
Location
State MA
County Middlesex
Zoning Residentia
Direction GPS 506 North Ave.
Rooms
Family Room Coffered Ceiling(s), Closet/Cabinets - Custom Built, Flooring - Hardwood, Cable Hookup, Deck - Exterior, Exterior Access, Open Floorplan, Recessed Lighting, Slider, Lighting - Overhead, Crown Molding
Basement Full, Interior Entry, Bulkhead, Radon Remediation System, Concrete, Unfinished
Primary Bedroom Level Second
Dining Room Flooring - Hardwood, Recessed Lighting, Wainscoting, Lighting - Pendant, Crown Molding
Kitchen Flooring - Hardwood, Dining Area, Pantry, Countertops - Stone/Granite/Solid, Kitchen Island, Open Floorplan, Recessed Lighting, Stainless Steel Appliances, Pot Filler Faucet, Storage, Gas Stove, Lighting - Pendant, Crown Molding
Interior
Interior Features Closet/Cabinets - Custom Built, Bathroom - Full, Bathroom - Double Vanity/Sink, Bathroom - Tiled With Shower Stall, Closet - Linen, Countertops - Stone/Granite/Solid, Double Vanity, Recessed Lighting, Soaking Tub, Bathroom - 3/4, Lighting - Sconce, Attic Access, Cable Hookup, Crown Molding, Mud Room, Bathroom, Bonus Room, Den, Home Office, Walk-up Attic, Internet Available - Unknown
Heating Forced Air, Natural Gas
Cooling Central Air
Flooring Tile, Carpet, Hardwood, Flooring - Hardwood, Flooring - Stone/Ceramic Tile, Flooring - Wall to Wall Carpet
Fireplaces Number 2
Fireplaces Type Family Room, Master Bedroom
Appliance Gas Water Heater, Tankless Water Heater, Range, Oven, Dishwasher, Disposal, Microwave, Refrigerator, Range Hood, Plumbed For Ice Maker
Laundry Countertops - Stone/Granite/Solid, Electric Dryer Hookup, Washer Hookup, Second Floor
Exterior
Exterior Feature Porch, Deck, Patio, Professional Landscaping, Sprinkler System, Decorative Lighting
Garage Spaces 3.0
Community Features Public Transportation, Shopping, Park, Walk/Jog Trails, Golf, Medical Facility, Bike Path, Conservation Area, Highway Access, Public School, University
Utilities Available for Gas Range, for Electric Oven, for Electric Dryer, Washer Hookup, Icemaker Connection, Generator Connection
Roof Type Shingle,Metal,Other
Total Parking Spaces 4
Garage Yes
Building
Lot Description Wooded, Level
Foundation Concrete Perimeter
Sewer Private Sewer
Water Public
Architectural Style Farmhouse
Schools
Elementary Schools Country Elem.
Middle Schools Weston Middle
High Schools Weston Hs
Others
Senior Community false
Read Less Info
Want to know what your home might be worth? Contact us for a FREE valuation!

Our team is ready to help you sell your home for the highest possible price ASAP
Bought with Ashley Fuller • Coldwell Banker Realty - Weston







