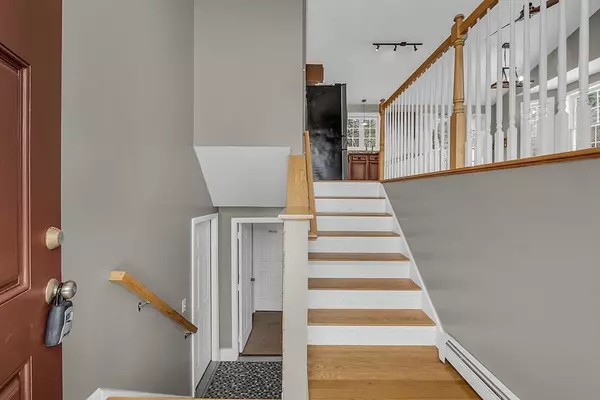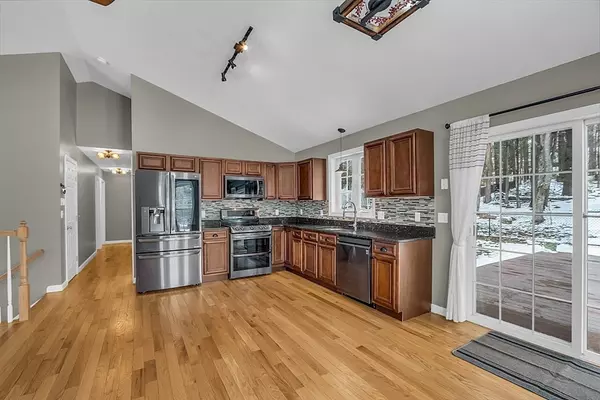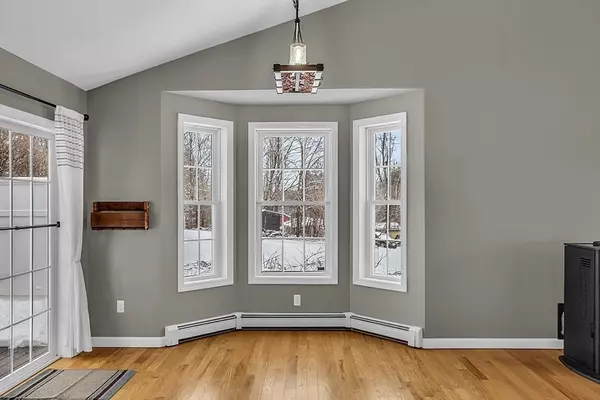$469,000
$449,900
4.2%For more information regarding the value of a property, please contact us for a free consultation.
3 Beds
2 Baths
1,442 SqFt
SOLD DATE : 03/12/2024
Key Details
Sold Price $469,000
Property Type Single Family Home
Sub Type Single Family Residence
Listing Status Sold
Purchase Type For Sale
Square Footage 1,442 sqft
Price per Sqft $325
MLS Listing ID 73200146
Sold Date 03/12/24
Style Raised Ranch
Bedrooms 3
Full Baths 2
HOA Y/N false
Year Built 2009
Annual Tax Amount $6,224
Tax Year 2024
Lot Size 0.970 Acres
Acres 0.97
Property Description
***OPEN HOUSE CANCELLED *** Offer accepted. Welcome Home! This meticulously maintained 3-bed, 2-bath home is situated on nearly an acre of land. Enter into the upper level, where an inviting open floor plan awaits, highlighted by a cathedral ceiling. The living room welcomes you w/ a pellet stove, bay window & gleaming hardwood floors that seamlessly flow into the dining area. The kitchen boats granite countertops, updated stainless steel appliances, and an eye-catching tile accent wall. As you explore the upper level, discover a full bathroom with an updated countertop, a primary bedroom featuring a private updated bath & two additional bedrooms with ample closet space. Descend to the lower level, where a versatile finished bonus room - the perfect space for a home office, gym, or recreation area. Summer gatherings become a delight in your fully fenced-in yard, offering a composite deck with a hot tub, a cozy firepit, and a wooded backyard for ultimate privacy. Opportunity is knocking
Location
State MA
County Worcester
Zoning RES
Direction Park St. to Clark St.
Rooms
Basement Full, Finished, Walk-Out Access, Interior Entry, Garage Access
Primary Bedroom Level First
Kitchen Cathedral Ceiling(s), Flooring - Hardwood, Dining Area, Countertops - Stone/Granite/Solid, Deck - Exterior, Exterior Access, Slider, Stainless Steel Appliances
Interior
Interior Features Closet, Cable Hookup, Bonus Room
Heating Baseboard, Oil
Cooling None
Flooring Tile, Carpet, Hardwood, Flooring - Wall to Wall Carpet
Fireplaces Number 1
Fireplaces Type Living Room
Appliance Water Heater, Range, Dishwasher, Disposal, Microwave, Refrigerator, Washer, Dryer
Laundry Electric Dryer Hookup, Washer Hookup, In Basement
Exterior
Exterior Feature Deck - Composite, Storage, Fenced Yard
Garage Spaces 2.0
Fence Fenced
Community Features Golf, Conservation Area
Utilities Available for Electric Range, for Electric Dryer, Washer Hookup, Generator Connection
Roof Type Shingle
Total Parking Spaces 10
Garage Yes
Building
Lot Description Cleared, Level
Foundation Concrete Perimeter
Sewer Public Sewer
Water Public
Others
Senior Community false
Read Less Info
Want to know what your home might be worth? Contact us for a FREE valuation!

Our team is ready to help you sell your home for the highest possible price ASAP
Bought with Michael Kusy • Evermark Property Group, LLC







