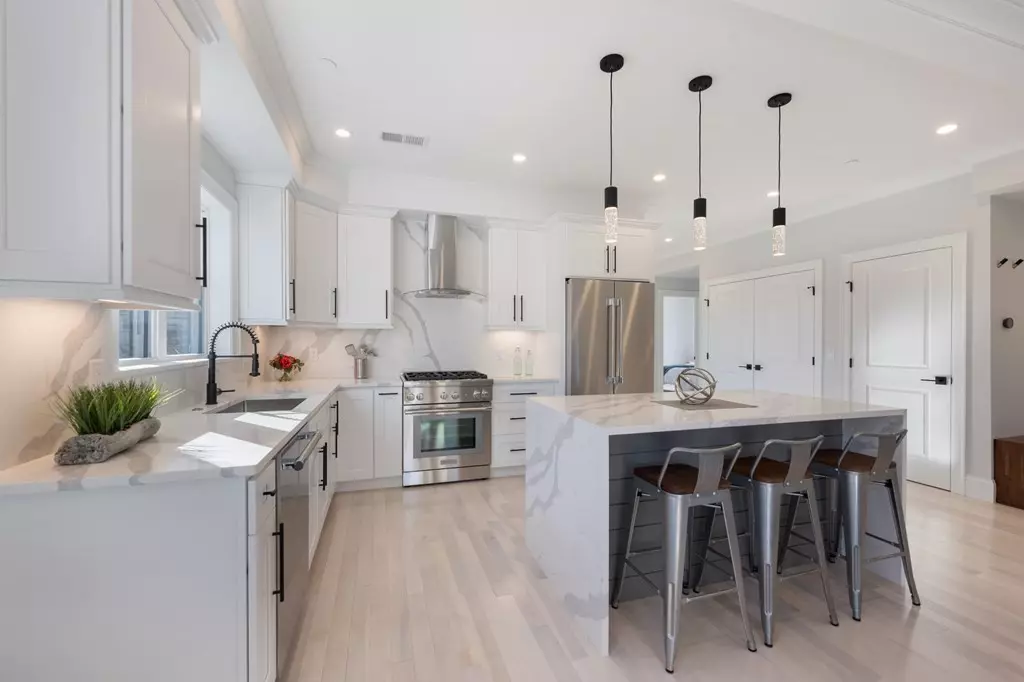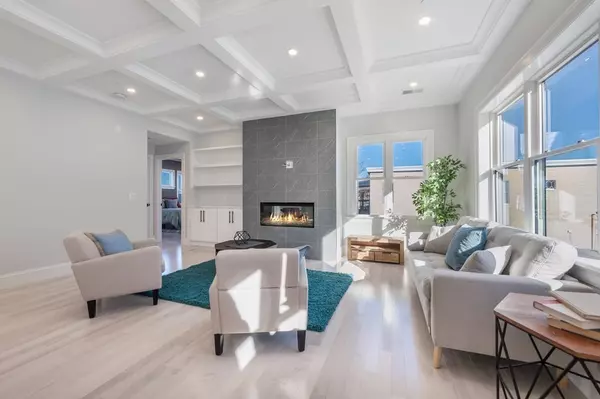$1,094,000
$1,099,000
0.5%For more information regarding the value of a property, please contact us for a free consultation.
2 Beds
2.5 Baths
1,350 SqFt
SOLD DATE : 03/14/2024
Key Details
Sold Price $1,094,000
Property Type Condo
Sub Type Condominium
Listing Status Sold
Purchase Type For Sale
Square Footage 1,350 sqft
Price per Sqft $810
MLS Listing ID 73193520
Sold Date 03/14/24
Bedrooms 2
Full Baths 2
Half Baths 1
HOA Fees $150/mo
HOA Y/N true
Year Built 2024
Tax Year 2024
Property Description
NEW CONSTRUCTION LUXURY CONDO STEPS TO TEELE SQUARE AND TUFTS! This spacious and modern condominium offers an open layout with two bedrooms and two and a half bathrooms. Enjoy the convenience of having a large rear deck with tremendous views and an off-street parking space, as well as a dedicated storage unit. Elegant architectural elements include crown moldings, coffered ceiling, gorgeous gas fireplace, and custom cabinetry. Quartz countertops, high-end Thermador appliances in the Chef's Kitchen, Nest thermostats, and hardwood flooring round out a luxurious living space. Primary Bedroom features a soaking tub and shower with rainhead and an enormous Primary Closet! Plus, this unit is located a short walk away from both Davis and Teele Squares, with plenty of shopping, dining and entertainment options at your fingertips! This home is a must-see!
Location
State MA
County Middlesex
Zoning NR
Direction Powder House Blvd to Dow St to Ware St
Rooms
Family Room Bathroom - Half, Coffered Ceiling(s), Closet, Flooring - Hardwood
Basement N
Primary Bedroom Level Second
Dining Room Bathroom - Half, Coffered Ceiling(s), Closet, Flooring - Hardwood, Deck - Exterior, Exterior Access, Open Floorplan, Recessed Lighting, Wainscoting, Crown Molding, Closet - Double
Kitchen Closet/Cabinets - Custom Built, Flooring - Hardwood, Countertops - Stone/Granite/Solid, Kitchen Island, Recessed Lighting
Interior
Heating Central, Forced Air, Natural Gas
Cooling Central Air
Flooring Hardwood
Fireplaces Number 1
Fireplaces Type Dining Room
Appliance Range, Dishwasher, Disposal, Microwave, Refrigerator, Freezer, Range Hood, Plumbed For Ice Maker
Laundry In Basement, In Unit, Electric Dryer Hookup, Washer Hookup
Exterior
Exterior Feature Permeable Paving, Porch, Deck, Deck - Composite, Storage, Fenced Yard, Rain Gutters, Professional Landscaping, Sprinkler System
Fence Fenced
Community Features Public Transportation, Walk/Jog Trails, Bike Path, Highway Access, Public School, T-Station
Utilities Available for Gas Range, for Gas Oven, for Electric Dryer, Washer Hookup, Icemaker Connection
Roof Type Shingle
Total Parking Spaces 1
Garage No
Building
Story 1
Sewer Public Sewer
Water Public, Individual Meter
Others
Pets Allowed Yes
Senior Community false
Acceptable Financing Contract
Listing Terms Contract
Read Less Info
Want to know what your home might be worth? Contact us for a FREE valuation!

Our team is ready to help you sell your home for the highest possible price ASAP
Bought with Nicholas Castucci • Ivy Realty Group







