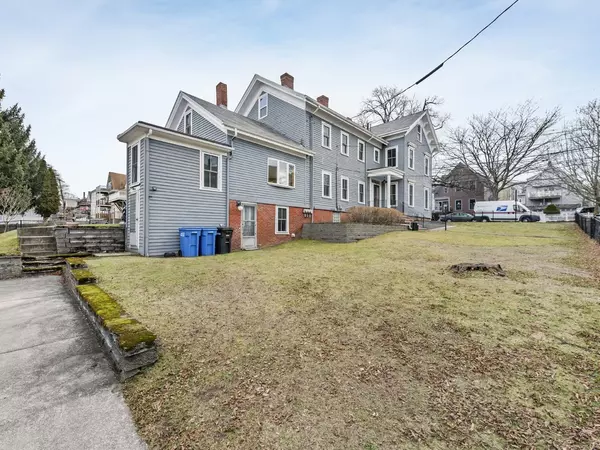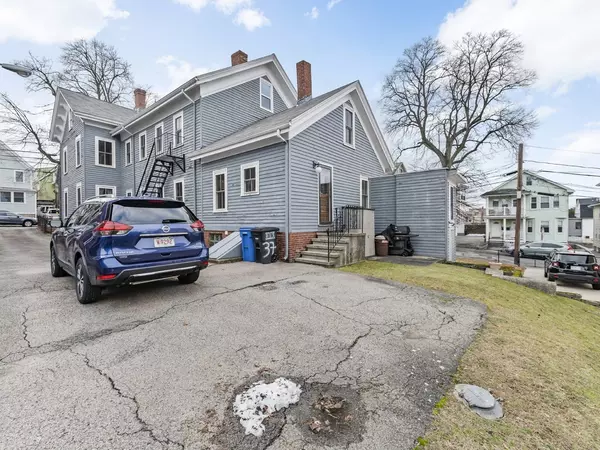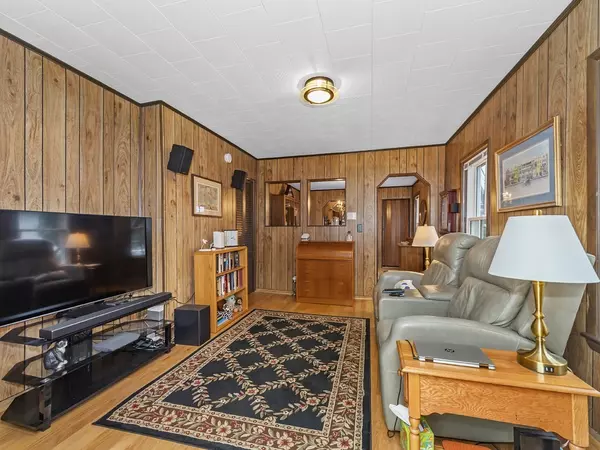$1,430,000
$1,400,000
2.1%For more information regarding the value of a property, please contact us for a free consultation.
4 Beds
3 Baths
3,576 SqFt
SOLD DATE : 03/15/2024
Key Details
Sold Price $1,430,000
Property Type Multi-Family
Sub Type 3 Family
Listing Status Sold
Purchase Type For Sale
Square Footage 3,576 sqft
Price per Sqft $399
MLS Listing ID 73198107
Sold Date 03/15/24
Bedrooms 4
Full Baths 3
Year Built 1860
Annual Tax Amount $13,918
Tax Year 2023
Lot Size 9,583 Sqft
Acres 0.22
Property Description
Historic Center Entrance Gable Italianate. This distinguished three family residence, with its prominent center entrance and striking gable design, stands as a proud testament to the craftsmanship of a bygone era offering the perfect opportunity for the discerning buyer to personalize and transform this property into their dream home. Set against the backdrop in the Central Hill neighborhood, boasting a large corner lot that provides ample parking with two driveways. Improvements include: Central A/C for unit 1 &2, roof (2014), windows (2022), storm doors (2013), masonry (2022), Unit 1 bathroom renovation (2021) and bedroom (2022). Just blocks to the Green Line extension at Magoun Sq on Lowelll St, shopping, High School and easy access to highway. This home has been family owned for over 50 years!
Location
State MA
County Middlesex
Zoning RA
Direction Central or Lowell St to Albion
Rooms
Basement Full, Walk-Out Access, Dirt Floor, Concrete
Interior
Interior Features Floored Attic, Bathroom With Tub & Shower, Pantry, Living Room, Dining Room, Kitchen, Living RM/Dining RM Combo, Office/Den, Laundry Room
Heating Central, Forced Air, Natural Gas
Cooling Central Air, None
Flooring Wood, Carpet, Hardwood
Fireplaces Number 1
Appliance Range, Dishwasher, Refrigerator, Dryer, Washer
Laundry Washer & Dryer Hookup, Washer Hookup
Exterior
Exterior Feature Rain Gutters, Stone Wall
Fence Fenced
Community Features Public Transportation, Shopping, Park, Walk/Jog Trails, Medical Facility, Highway Access, Public School
Utilities Available for Gas Range, Washer Hookup
Roof Type Shingle
Total Parking Spaces 4
Garage No
Building
Lot Description Corner Lot
Story 4
Foundation Stone, Brick/Mortar
Sewer Public Sewer
Water Public
Others
Senior Community false
Read Less Info
Want to know what your home might be worth? Contact us for a FREE valuation!

Our team is ready to help you sell your home for the highest possible price ASAP
Bought with Tsung-Megason Group • Compass







