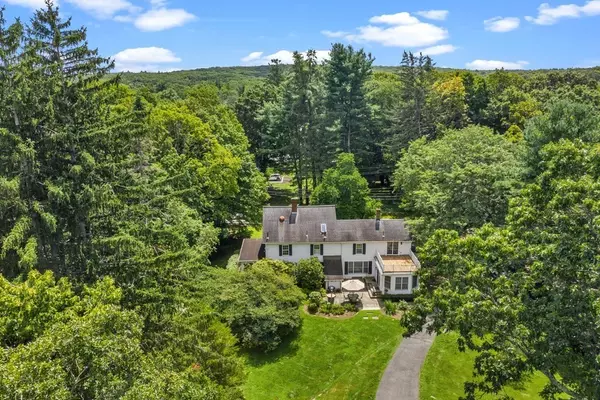$950,000
$985,000
3.6%For more information regarding the value of a property, please contact us for a free consultation.
3 Beds
2.5 Baths
3,196 SqFt
SOLD DATE : 03/15/2024
Key Details
Sold Price $950,000
Property Type Single Family Home
Sub Type Single Family Residence
Listing Status Sold
Purchase Type For Sale
Square Footage 3,196 sqft
Price per Sqft $297
MLS Listing ID 73148385
Sold Date 03/15/24
Style Colonial,Antique
Bedrooms 3
Full Baths 2
Half Baths 1
HOA Y/N false
Year Built 1867
Annual Tax Amount $10,663
Tax Year 2023
Lot Size 1.010 Acres
Acres 1.01
Property Sub-Type Single Family Residence
Property Description
This timeless, captivating 1867 colonial sits on a private, breathtaking acre lot, in the heart of historic Salem End Rd, named by Boston Magazine as the #5 best street to live on in MetroWest! See links- the witches of Salem/ the Witchcraft Hysteria. This home blends rich heritage w/ modern comforts, offering formal & informal spaces where living areas coexist harmoniously, perfect for unforgettable gatherings: Spectacular KIT, entertainment size DR, luxurious fireplaced LR, charming library, front to back sunporch where you can catch an afternoon breeze & patio overlooking mature landscape. 3-4 BDRMS/ hobby/office on the 2nd/ 3rd floors. X-large primary BDRM w/a rooftop deck. Beautiful yard unfolds as you enter the side circular driveway: 2 car garage /barn/stone fence. Centrally located- Walk to the Ashland town forest, 5 min to major shops/ roads/ restaurants. So much has been done over the years to beautify/preserve this home! More is awaiting your imagination and touch. a gem!
Location
State MA
County Middlesex
Zoning R-4
Direction RT 9 to Temple to Salem End Rd
Rooms
Basement Full, Bulkhead, Unfinished
Primary Bedroom Level Second
Dining Room Closet/Cabinets - Custom Built, Flooring - Hardwood, Flooring - Wood, Window(s) - Picture
Kitchen Flooring - Stone/Ceramic Tile, Window(s) - Bay/Bow/Box, Window(s) - Picture, Dining Area, Pantry, Countertops - Stone/Granite/Solid, Countertops - Upgraded, French Doors, Kitchen Island, Exterior Access, Open Floorplan, Recessed Lighting, Remodeled, Slider, Stainless Steel Appliances, Lighting - Sconce, Lighting - Pendant, Lighting - Overhead
Interior
Interior Features Lighting - Overhead, Closet, Closet/Cabinets - Custom Built, Bonus Room, Office, Sun Room, Foyer, Library
Heating Forced Air, Natural Gas
Cooling None
Flooring Wood, Tile, Carpet, Hardwood, Pine, Flooring - Hardwood, Flooring - Wood
Fireplaces Number 1
Appliance Gas Water Heater, ENERGY STAR Qualified Refrigerator, ENERGY STAR Qualified Dishwasher, Cooktop, Oven
Laundry First Floor, Electric Dryer Hookup, Washer Hookup
Exterior
Exterior Feature Deck - Roof, Patio, Rain Gutters, Storage, Barn/Stable, Decorative Lighting, Screens, Stone Wall
Garage Spaces 2.0
Fence Fenced/Enclosed
Community Features Public Transportation, Shopping, Park, Walk/Jog Trails, Golf, Medical Facility, Bike Path, Conservation Area, Highway Access, Public School, T-Station, University
Utilities Available for Gas Range, for Electric Oven, for Electric Dryer, Washer Hookup
Waterfront Description Beach Front,Lake/Pond,Unknown To Beach,Beach Ownership(Public)
View Y/N Yes
View Scenic View(s)
Roof Type Shingle
Total Parking Spaces 6
Garage Yes
Building
Lot Description Wooded, Level
Foundation Stone
Sewer Private Sewer
Water Public
Architectural Style Colonial, Antique
Others
Senior Community false
Read Less Info
Want to know what your home might be worth? Contact us for a FREE valuation!

Our team is ready to help you sell your home for the highest possible price ASAP
Bought with Blunt and DeMayo Group • Barrett Sotheby's International Realty







