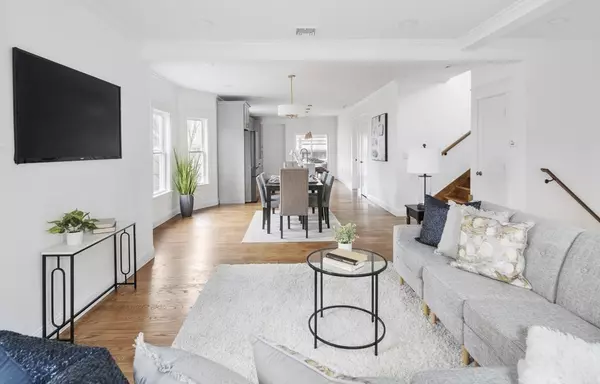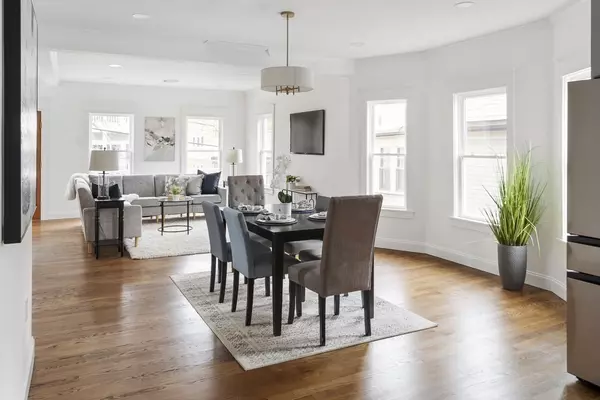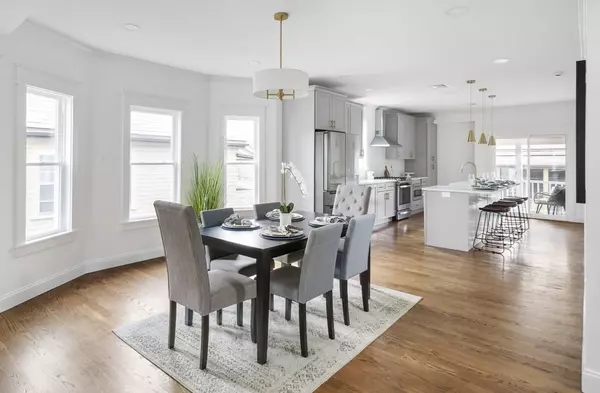$1,215,000
$1,249,000
2.7%For more information regarding the value of a property, please contact us for a free consultation.
3 Beds
2.5 Baths
1,890 SqFt
SOLD DATE : 03/28/2024
Key Details
Sold Price $1,215,000
Property Type Condo
Sub Type Condominium
Listing Status Sold
Purchase Type For Sale
Square Footage 1,890 sqft
Price per Sqft $642
MLS Listing ID 73199993
Sold Date 03/28/24
Bedrooms 3
Full Baths 2
Half Baths 1
HOA Fees $250/mo
HOA Y/N true
Year Built 1900
Annual Tax Amount $11,547
Tax Year 2023
Property Description
The residence at 8 Whitman; a Gut-Renovated, 2-Level, Luxury PH unit! Main level boasts an impressive open-concept w/ beautiful new walnut stain wood floors. The living room is ready to accommodate any size sectional; and has a cozy, WFH, nook, and leads out to one of two private outdoor spaces! There is a dedicated space for a dining room table all leading into your gorgeous kitchen complete with custom cabinets, quartz countertop, SS appliances, wine fridge, pantry and breakfast bar! Escape from the daily chaos onto your quiet, private back deck. The Primary en-suite is located on the main floor and has custom closets. The private, spa-like bath features a modern color palette, with double vanity and an enormous walk in shower w/ glass door! Convenient half bath. Head upstairs and you'll find a wonderful tiled laundry room w/ sink and stone counter space; Two bedrooms, a full bath, & multiple useful areas allowing for home office set up. Stone's throw to Tufts, Davis Sq & Redline
Location
State MA
County Middlesex
Area Davis Square
Zoning RA
Direction Broadway to Packard Ave to Whitman St.
Rooms
Basement N
Primary Bedroom Level Main, Second
Dining Room Flooring - Hardwood, Open Floorplan, Recessed Lighting, Lighting - Overhead, Crown Molding
Kitchen Closet/Cabinets - Custom Built, Flooring - Hardwood, Countertops - Stone/Granite/Solid, Breakfast Bar / Nook, Deck - Exterior, Open Floorplan, Recessed Lighting, Stainless Steel Appliances, Wine Chiller, Lighting - Pendant
Interior
Heating Central, Natural Gas
Cooling Central Air
Flooring Wood, Tile
Appliance Range, Dishwasher, Disposal, Microwave, Refrigerator, Washer, Dryer, Wine Refrigerator
Laundry Flooring - Stone/Ceramic Tile, Window(s) - Picture, Countertops - Stone/Granite/Solid, Electric Dryer Hookup, Recessed Lighting, Third Floor
Exterior
Exterior Feature Porch, Deck
Utilities Available for Gas Range
Roof Type Shingle
Garage No
Building
Story 2
Sewer Public Sewer
Water Public
Others
Pets Allowed Yes w/ Restrictions
Senior Community false
Read Less Info
Want to know what your home might be worth? Contact us for a FREE valuation!

Our team is ready to help you sell your home for the highest possible price ASAP
Bought with Jonathan Rayo • Senne







