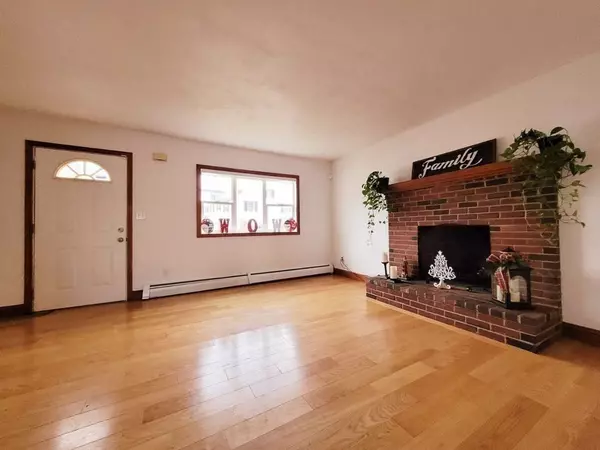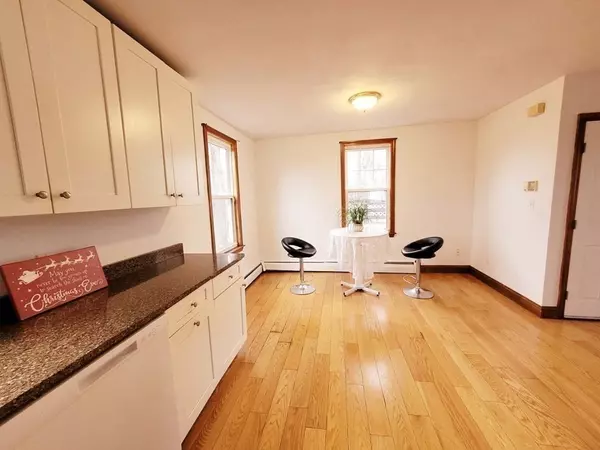$625,000
$649,900
3.8%For more information regarding the value of a property, please contact us for a free consultation.
3 Beds
1.5 Baths
1,336 SqFt
SOLD DATE : 03/28/2024
Key Details
Sold Price $625,000
Property Type Single Family Home
Sub Type Single Family Residence
Listing Status Sold
Purchase Type For Sale
Square Footage 1,336 sqft
Price per Sqft $467
Subdivision Bellevue Hill
MLS Listing ID 73203282
Sold Date 03/28/24
Style Colonial
Bedrooms 3
Full Baths 1
Half Baths 1
HOA Y/N false
Year Built 1996
Annual Tax Amount $3,158
Tax Year 2023
Lot Size 2,613 Sqft
Acres 0.06
Property Description
Single detached house in conveted Bellevue Hill Neighborhood on a quiet side street, this 1996 rebuilt colonial had been tastefully renovated since 2011.Rented last year for 3650. Picture perfect to own and live in. Hardwood floors throughout the house, 2016 roof, Newer gas furnace, Newer replacement windows and a one car detached garage with 2023 garage door. The main level offers a fire-placed living room, large open concept 2017 kitchen which includes white shaker style cabinetry with soft close design, 2017 granite countertops and SS oven and microwave vent hood, 2019 hot water tank, pls 2022 white dishwasher, a dinning room and a half bath with washer/dryer hookup. Large master with walk in closet plus two other generous size bedrooms and remodeled full bath on second floor. Close to commuter rail station, bus stops on Lagrange St and Washington St, plenty restaurants and parks in the area. All offers must include pre-approval letter/ proof of fund, property transfer certificat
Location
State MA
County Suffolk
Area West Roxbury'S Bellevue Hill
Zoning 101
Direction Washington St to Cowing St to Alleyne St
Rooms
Basement Full
Primary Bedroom Level Second
Dining Room Flooring - Hardwood
Kitchen Flooring - Hardwood, Countertops - Stone/Granite/Solid, Dryer Hookup - Electric, Washer Hookup
Interior
Heating Central, Baseboard
Cooling Window Unit(s)
Flooring Tile, Hardwood
Fireplaces Number 1
Appliance Gas Water Heater, Range, Dishwasher, Microwave
Laundry First Floor, Electric Dryer Hookup, Washer Hookup
Exterior
Exterior Feature Porch
Garage Spaces 1.0
Fence Fenced/Enclosed
Community Features Public Transportation, Shopping, Pool, Park, Walk/Jog Trails, Medical Facility, Highway Access, Private School, Public School, T-Station
Utilities Available for Gas Range, for Electric Dryer, Washer Hookup
Roof Type Shingle
Total Parking Spaces 1
Garage Yes
Building
Foundation Concrete Perimeter, Stone
Sewer Public Sewer
Water Public
Architectural Style Colonial
Others
Senior Community false
Read Less Info
Want to know what your home might be worth? Contact us for a FREE valuation!

Our team is ready to help you sell your home for the highest possible price ASAP
Bought with Jun Zhang • HMW Real Estate, LLC







