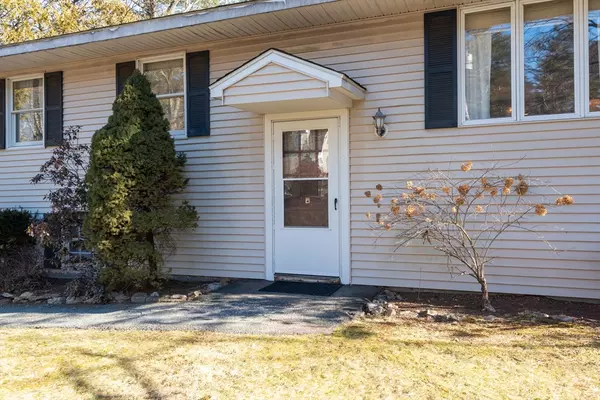$553,000
$499,000
10.8%For more information regarding the value of a property, please contact us for a free consultation.
3 Beds
1 Bath
1,300 SqFt
SOLD DATE : 03/29/2024
Key Details
Sold Price $553,000
Property Type Single Family Home
Sub Type Single Family Residence
Listing Status Sold
Purchase Type For Sale
Square Footage 1,300 sqft
Price per Sqft $425
MLS Listing ID 73200642
Sold Date 03/29/24
Style Raised Ranch
Bedrooms 3
Full Baths 1
HOA Y/N false
Year Built 1968
Annual Tax Amount $5,676
Tax Year 2024
Lot Size 0.520 Acres
Acres 0.52
Property Description
Welcome home! This charming Georgetown raised ranch offers a 7-rooms and 3 bedrooms. It boasts a harmonious blend of hardwood, tile, and laminate flooring throughout. The open-concept living room/dining room combination, which opens to the kitchen, exudes a warm ambiance, perfect for entertaining or relaxing. Venture to the lower level, where a spacious family room and a versatile office await, providing ample space for work and play. A generous unfinished basement space allows for ample storage. Enjoy the seamless transition from indoor to outdoor living from the back deck to a lovely 1/2-acre lot offering an abundance of space for recreation and relaxation. Revel in the tranquility of a wooded view at the rear, providing the utmost privacy. Nestled on a dead-end street, this residence offers a peaceful retreat while being close to town amenities. Your oasis awaits!
Location
State MA
County Essex
Zoning RB
Direction North Street to Parsonage to Molloy Road, all the way up the hill to the dead end.
Rooms
Family Room Flooring - Laminate
Basement Partially Finished
Primary Bedroom Level First
Dining Room Flooring - Hardwood
Kitchen Flooring - Stone/Ceramic Tile, Gas Stove, Peninsula
Interior
Interior Features Office
Heating Forced Air, Natural Gas
Cooling None
Flooring Tile, Laminate, Hardwood
Appliance Water Heater, Leased Water Heater, Range, Dishwasher, Refrigerator, Washer, Dryer
Laundry In Basement
Exterior
Exterior Feature Deck
Community Features Shopping, Park, Golf, Highway Access, Public School
Utilities Available for Gas Range
Waterfront Description Beach Front,Lake/Pond,0 to 1/10 Mile To Beach
Roof Type Shingle
Total Parking Spaces 3
Garage No
Building
Lot Description Wooded, Sloped
Foundation Concrete Perimeter
Sewer Private Sewer
Water Public
Schools
Elementary Schools Perley/Pb
Middle Schools Gmhs
High Schools Ghs
Others
Senior Community false
Read Less Info
Want to know what your home might be worth? Contact us for a FREE valuation!

Our team is ready to help you sell your home for the highest possible price ASAP
Bought with Sherry Bourque • Diamond Key Real Estate







