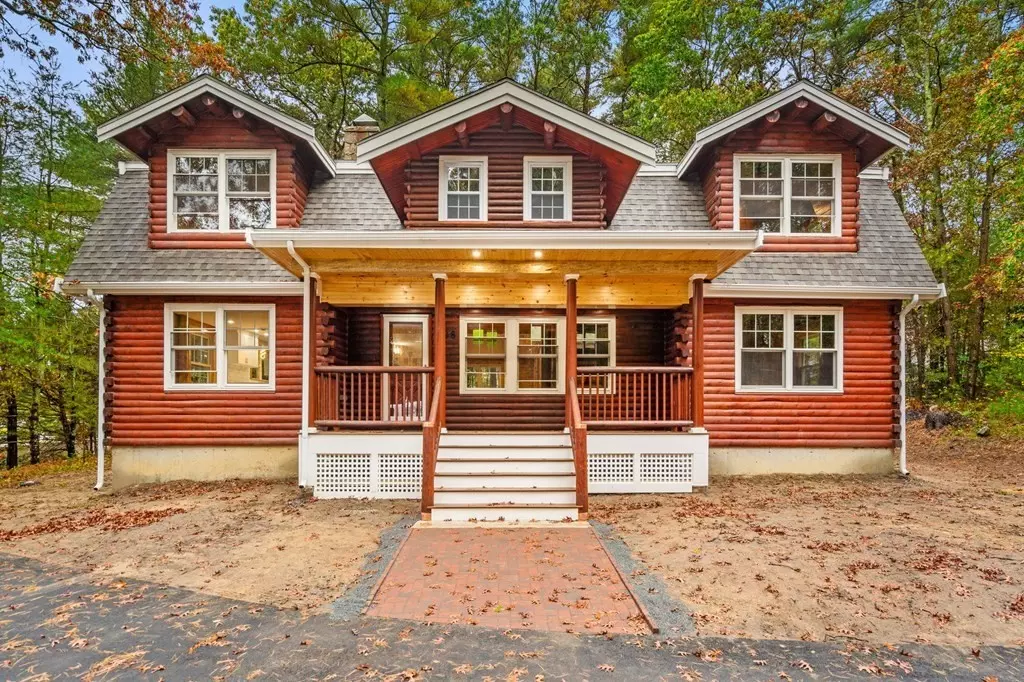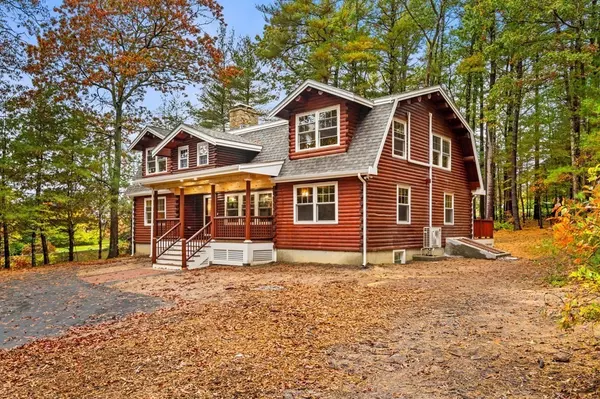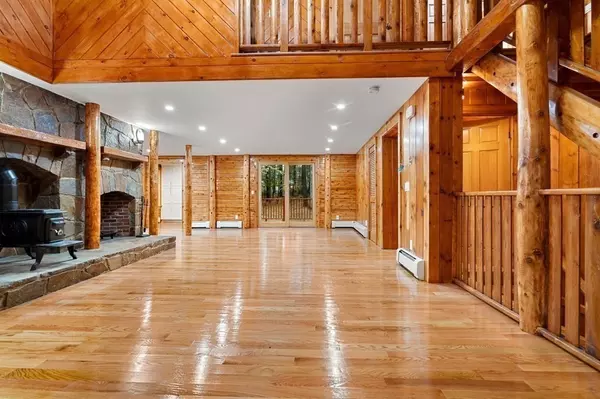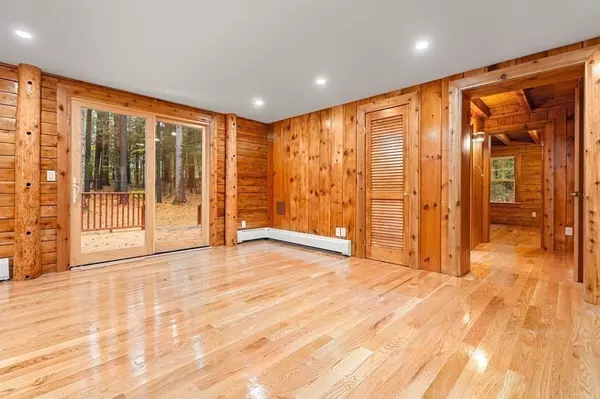$915,000
$929,000
1.5%For more information regarding the value of a property, please contact us for a free consultation.
5 Beds
3 Baths
4,070 SqFt
SOLD DATE : 04/01/2024
Key Details
Sold Price $915,000
Property Type Single Family Home
Sub Type Single Family Residence
Listing Status Sold
Purchase Type For Sale
Square Footage 4,070 sqft
Price per Sqft $224
MLS Listing ID 73175835
Sold Date 04/01/24
Style Cape
Bedrooms 5
Full Baths 3
HOA Y/N false
Year Built 1985
Annual Tax Amount $7,075
Tax Year 2023
Lot Size 1.960 Acres
Acres 1.96
Property Sub-Type Single Family Residence
Property Description
This home has it all! As you drive up you with be greeted with the most gorgeous front porch, perfect for a couple of rocking chairs and a good book. Enter into this newly renovated cape with a log cabin feel - a rare sighting in the beautiful town of Marshfield. This modern and elegant home welcomes you with a breath taking vaulted ceilings complementing the spacious open floor plan. Furnished withl brand new hardwood flooring throughout, along with brand new appliances, windows, roof and cooling/heating systems. Cozy up by the wood stove or fireplace on a chilly day or find yourself on the back deck grilling and entertaining in the warmer Summer weather. With almost 2 acres, this home offers all the serenity of a traditional log cabin. Large heated finished basement perfect for home gym, bonus room/space or both. Each bedroom has its own ductless mini-split and all 3 full bathrooms have radiant flooring. First showings at Open House 11/2 from 5:30-7p.
Location
State MA
County Plymouth
Zoning R-1
Direction Union Street to Pine Street
Rooms
Basement Full, Finished, Interior Entry
Primary Bedroom Level Second
Interior
Interior Features Internet Available - Unknown
Heating Central, Forced Air, Baseboard, Radiant, Propane, Wood, Hydronic Floor Heat(Radiant), Wood Stove, Ductless
Cooling Central Air, Ductless
Flooring Wood, Laminate, Hardwood, Reclaimed Wood, Stone / Slate
Fireplaces Number 1
Appliance Water Heater, Tankless Water Heater, Range, Dishwasher, Disposal, Microwave, Refrigerator, Freezer, Washer, Dryer
Laundry Second Floor, Electric Dryer Hookup
Exterior
Exterior Feature Porch, Deck, Deck - Composite, Covered Patio/Deck, Rain Gutters, Decorative Lighting, Screens
Community Features Public Transportation, Shopping, Park, Walk/Jog Trails, Golf, Laundromat, Highway Access, House of Worship, Private School, Public School, T-Station
Utilities Available for Gas Range, for Gas Oven, for Electric Dryer
Roof Type Asphalt/Composition Shingles
Total Parking Spaces 6
Garage No
Building
Lot Description Wooded
Foundation Concrete Perimeter
Sewer Private Sewer
Water Private
Architectural Style Cape
Schools
Elementary Schools Eames Way
Middle Schools Furnace Brook
High Schools Marshfield
Others
Senior Community false
Acceptable Financing Contract
Listing Terms Contract
Read Less Info
Want to know what your home might be worth? Contact us for a FREE valuation!

Our team is ready to help you sell your home for the highest possible price ASAP
Bought with Laura Fiorillo • RE/MAX Executive Realty







