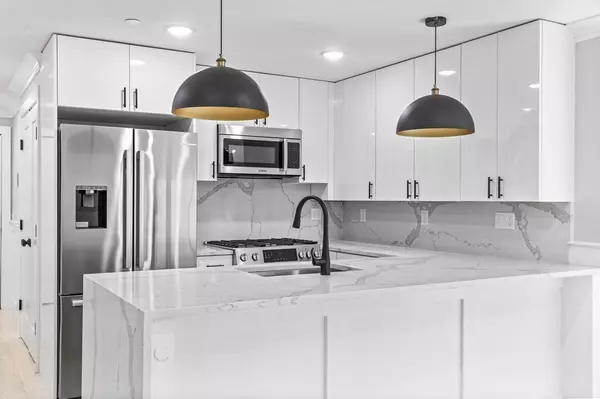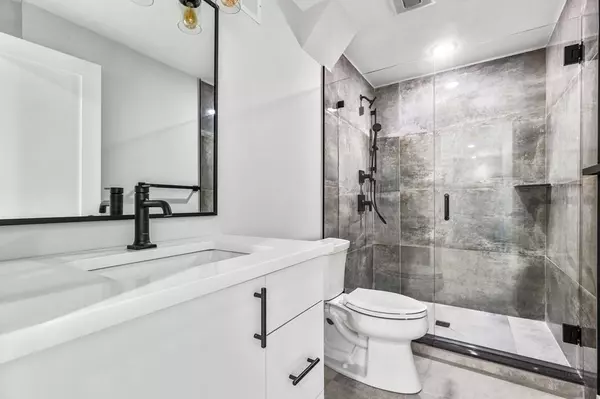$725,000
$725,000
For more information regarding the value of a property, please contact us for a free consultation.
2 Beds
2 Baths
1,108 SqFt
SOLD DATE : 04/08/2024
Key Details
Sold Price $725,000
Property Type Condo
Sub Type Condominium
Listing Status Sold
Purchase Type For Sale
Square Footage 1,108 sqft
Price per Sqft $654
MLS Listing ID 73192440
Sold Date 04/08/24
Bedrooms 2
Full Baths 2
HOA Fees $124/mo
HOA Y/N true
Year Built 2022
Tax Year 2023
Property Description
Welcome to your next home! Step into a chef's paradise with a kitchen that has been thoughtfully designed and outfitted with top-of-the-line stainless steel appliances, sleek counter tops, and custom cabinetry. The open layout seamlessly flows into the dining and living area, creating an inviting space for gatherings. The two generously sized bedrooms offer ample closet space and large windows that flood the rooms with natural light. Both bathrooms have been exquisitely renovated with modern fixtures, custom vanities, and designer tiles, offering a spa-like retreat for relaxation. Ascend to a beautiful oasis atop the building, where you can enjoy panoramic views of the city skyline. This expansive outdoor space is perfect for al fresco dining, entertaining, or simply unwinding after a long day. Situated in a prime location, this condo is just steps away from parks, shops, and restaurants. Don't miss your opportunity to make this condo yours! The best in Somerville!
Location
State MA
County Middlesex
Zoning ,
Direction Franklin St to Broadway
Rooms
Basement N
Primary Bedroom Level Main, Third
Dining Room Flooring - Hardwood, Window(s) - Picture, Recessed Lighting, Remodeled
Kitchen Flooring - Hardwood, Countertops - Stone/Granite/Solid, Countertops - Upgraded, Kitchen Island, Cabinets - Upgraded, Open Floorplan, Recessed Lighting, Lighting - Pendant
Interior
Heating Natural Gas
Cooling Central Air
Flooring Wood, Tile
Appliance Range, Dishwasher, Microwave, Refrigerator, Freezer
Laundry Flooring - Stone/Ceramic Tile, Electric Dryer Hookup, Washer Hookup, Fourth Floor, In Unit
Exterior
Exterior Feature Deck - Roof
Community Features Public Transportation, Shopping, Park, Walk/Jog Trails, Medical Facility, Laundromat, Bike Path, Highway Access, House of Worship, Private School, Public School, T-Station, University
Utilities Available for Gas Range, for Electric Oven, Washer Hookup
Roof Type Shingle
Total Parking Spaces 1
Garage No
Building
Story 1
Sewer Public Sewer
Water Public
Others
Pets Allowed Yes w/ Restrictions
Senior Community false
Acceptable Financing Contract
Listing Terms Contract
Read Less Info
Want to know what your home might be worth? Contact us for a FREE valuation!

Our team is ready to help you sell your home for the highest possible price ASAP
Bought with Reynolds Group • Longwood Residential, LLC







