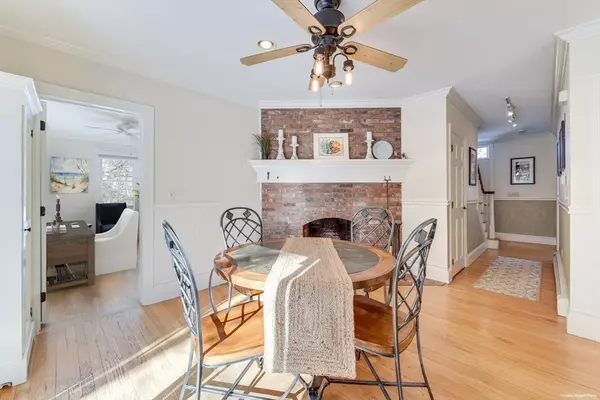$859,900
$859,900
For more information regarding the value of a property, please contact us for a free consultation.
4 Beds
2.5 Baths
2,654 SqFt
SOLD DATE : 04/08/2024
Key Details
Sold Price $859,900
Property Type Single Family Home
Sub Type Single Family Residence
Listing Status Sold
Purchase Type For Sale
Square Footage 2,654 sqft
Price per Sqft $324
MLS Listing ID 73202623
Sold Date 04/08/24
Style Colonial
Bedrooms 4
Full Baths 2
Half Baths 1
HOA Fees $25/ann
HOA Y/N true
Year Built 1986
Annual Tax Amount $8,050
Tax Year 2024
Lot Size 0.990 Acres
Acres 0.99
Property Sub-Type Single Family Residence
Property Description
Welcome to the Great Hills neighborhood, a picturesque area known for spacious homes, lush landscapes and quiet roads on which to bike or stroll. This property has generously sized rooms, a large lot and an in-ground pool making it a great spot to relax and hold large gatherings. With four bedrooms upstairs plus a first floor boasting an office, living room, full formal dining room, a family room with peaked ceiling, and a deck with a pergola, there is plenty of room to spread out. Custom features are found throughout including French doors to the living room, a, pantry and upgraded moldings. Three fireplaces including one in the eat-in-kitchen will create a cozy atmosphere whatever the season. Embrace the opportunity to put your stamp on this gem, creating a haven where memories are made, in the heart of one of the most desirable communities in town. Compensation to MLS members only.
Location
State MA
County Barnstable
Zoning R2
Direction Rt. 6 to Exit 63. Chase Rd. north L W. Meetinghouse Rd. L onto Great Hills Rd. L onto Oak Hill Pk
Rooms
Family Room Cathedral Ceiling(s), Beamed Ceilings, Closet/Cabinets - Custom Built, Deck - Exterior, Exterior Access, Slider, Closet - Double
Basement Full, Interior Entry
Primary Bedroom Level Second
Dining Room Flooring - Hardwood, Chair Rail
Kitchen Flooring - Wood, Dining Area, Countertops - Stone/Granite/Solid
Interior
Interior Features Home Office
Heating Baseboard, Oil
Cooling Central Air
Flooring Carpet, Hardwood
Fireplaces Number 3
Fireplaces Type Family Room, Kitchen, Living Room
Appliance Gas Water Heater, Water Heater, Range, Dishwasher, Refrigerator, Washer, Dryer
Laundry Bathroom - Half, First Floor, Electric Dryer Hookup, Washer Hookup
Exterior
Garage Spaces 2.0
Community Features Walk/Jog Trails
Utilities Available for Electric Range, for Electric Dryer, Washer Hookup
Waterfront Description Beach Front
Roof Type Shingle
Total Parking Spaces 6
Garage Yes
Building
Lot Description Cul-De-Sac, Wooded, Level
Foundation Concrete Perimeter
Sewer Private Sewer
Water Private
Architectural Style Colonial
Others
Senior Community false
Read Less Info
Want to know what your home might be worth? Contact us for a FREE valuation!

Our team is ready to help you sell your home for the highest possible price ASAP
Bought with Brian Cobb • Kinlin Grover Compass







