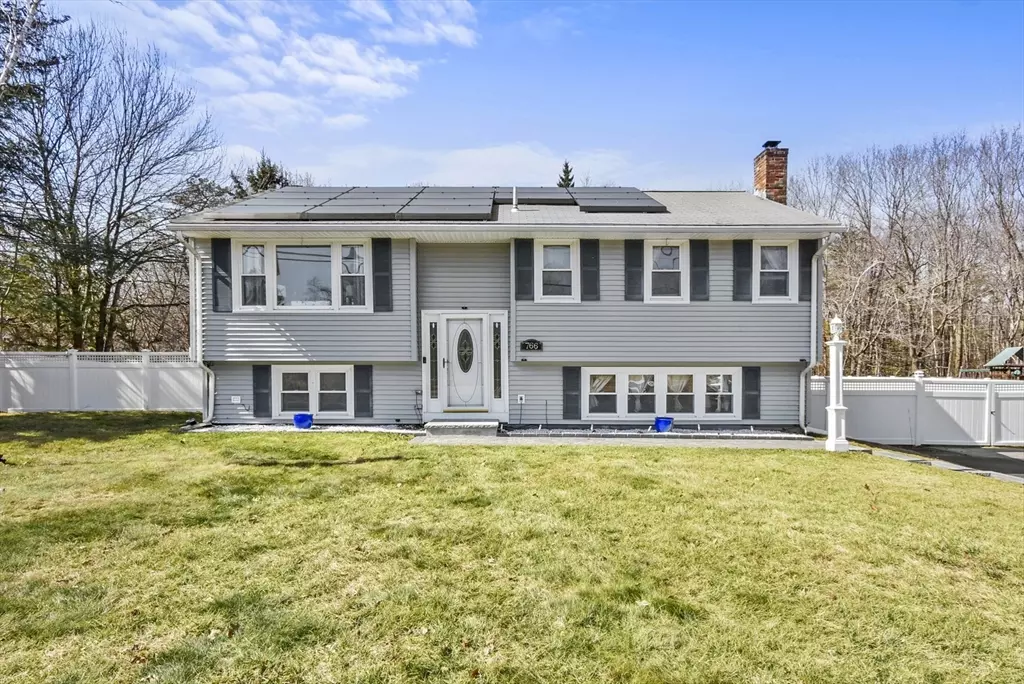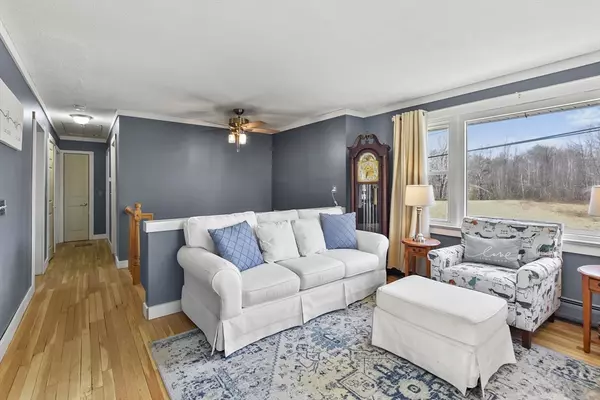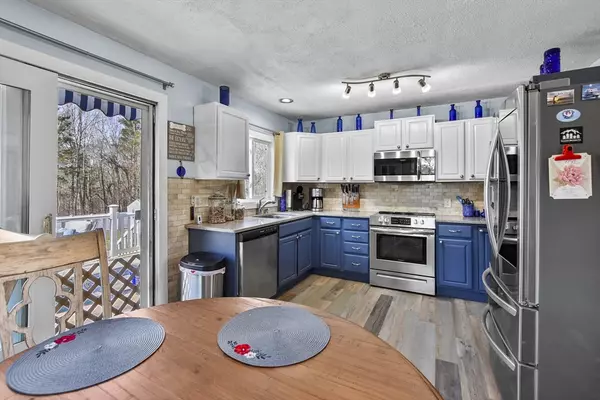$410,000
$409,000
0.2%For more information regarding the value of a property, please contact us for a free consultation.
3 Beds
1.5 Baths
1,608 SqFt
SOLD DATE : 04/16/2024
Key Details
Sold Price $410,000
Property Type Single Family Home
Sub Type Single Family Residence
Listing Status Sold
Purchase Type For Sale
Square Footage 1,608 sqft
Price per Sqft $254
MLS Listing ID 73212770
Sold Date 04/16/24
Style Raised Ranch
Bedrooms 3
Full Baths 1
Half Baths 1
HOA Y/N false
Year Built 1972
Annual Tax Amount $4,911
Tax Year 2024
Lot Size 0.500 Acres
Acres 0.5
Property Description
Your search has ended! Enter this beautifully maintained home & be greeted by a sun-filled living room w/ hardwood floors & picturesque window...bathing the space in natural light. The adjacent kitchen boasts STAINLESS steel appliances and recessed lighting that flows into the dining area. A sliding door opens up to your private rear deck with RETRACTABLE awning—an ideal place for outdoor entertaining. Just down the hall you'll discover a cozy den, full bath, & 2 bedrooms. Descend to the lower level family room where your WOOD STOVE creates a warm & inviting atmosphere. An additional bedroom w/ walk in closet, exercise room, & 1/2 bath complete this level. WALK OUT BASEMENT leads to a fully FENCED BACK YARD, providing privacy and security, along w/ a storage shed for all your organizational needs. Recent improvements include Remodeled Kitchen & Baths, Replacement Windows, Flooring, & Vinyl Fencing. Great commuter location - close to schools, hospital, and college. Come take a look!
Location
State MA
County Worcester
Zoning RES
Direction Route 140 to Pearl Street
Rooms
Family Room Wood / Coal / Pellet Stove, Flooring - Laminate, Cable Hookup
Basement Walk-Out Access, Concrete
Primary Bedroom Level First
Dining Room Flooring - Vinyl
Kitchen Flooring - Vinyl, Countertops - Stone/Granite/Solid, Recessed Lighting, Slider, Stainless Steel Appliances
Interior
Interior Features Cable Hookup, Bonus Room, Den
Heating Baseboard, Oil
Cooling None
Flooring Wood, Vinyl, Flooring - Vinyl, Flooring - Hardwood
Appliance Electric Water Heater, Water Heater, Range, Dishwasher, Disposal, Microwave, Refrigerator
Laundry In Basement, Electric Dryer Hookup, Washer Hookup
Exterior
Exterior Feature Deck, Rain Gutters, Storage, Fenced Yard
Fence Fenced/Enclosed, Fenced
Community Features Shopping, Public School
Utilities Available for Electric Range, for Electric Dryer, Washer Hookup
Roof Type Shingle
Total Parking Spaces 4
Garage No
Building
Lot Description Level
Foundation Concrete Perimeter
Sewer Public Sewer
Water Public
Others
Senior Community false
Read Less Info
Want to know what your home might be worth? Contact us for a FREE valuation!

Our team is ready to help you sell your home for the highest possible price ASAP
Bought with Tiffany McDonald • LAER Realty Partners







