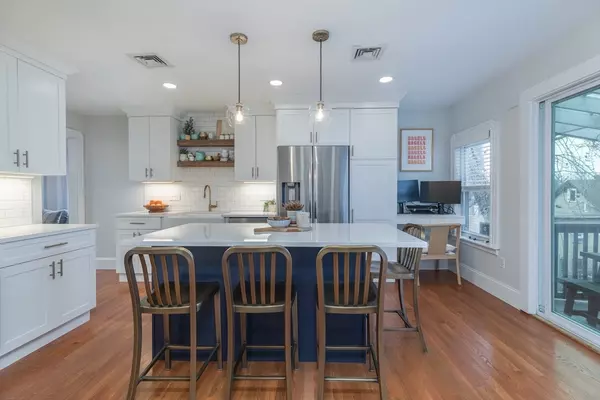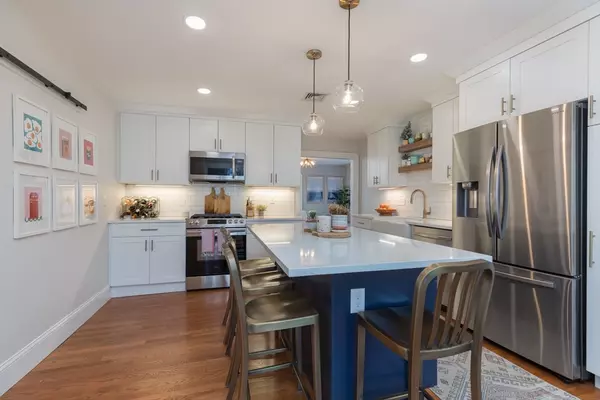$794,206
$775,000
2.5%For more information regarding the value of a property, please contact us for a free consultation.
2 Beds
2 Baths
994 SqFt
SOLD DATE : 04/16/2024
Key Details
Sold Price $794,206
Property Type Condo
Sub Type Condominium
Listing Status Sold
Purchase Type For Sale
Square Footage 994 sqft
Price per Sqft $799
MLS Listing ID 73209200
Sold Date 04/16/24
Bedrooms 2
Full Baths 2
HOA Fees $200/mo
Year Built 1915
Annual Tax Amount $6,529
Tax Year 2024
Property Description
Charming 2 bedroom PH floor-through condo located on a one-way side street, a short distance to the shops, restaurants & T in Davis & Porter Squares. Impeccably maintained & updated, the home exudes charm, mixing vintage detail with modern day luxury. The layout is open and functional. The spacious eat-in kitchen, fully renovated in 2020, boasts Quartz countertops, a generous island with seating for 4, stainless steel Samsung appliances, a farmhouse style porcelain sink & access to the covered deck through sliding glass doors. Both bathrooms, including one en-suite, have been modernized and are accented by soothing tones for ultimate relaxation. Abundant natural light, refinished hardwood floors, work from home nook, in-unit laundry room, central AC, basement storage & a 145 sq ft outdoor deck make this Somerville gem a one-of-a-kind. Somerville community Path is just 3 blocks away for walking, jogging, biking and convenient access to multiple Somerville & Cambridge Squares & T stops
Location
State MA
County Middlesex
Area Davis Square
Zoning 9999999999
Direction Highland Ave between Cherry & Cedar Streets - one way off Highland
Rooms
Basement N
Interior
Heating Forced Air, Natural Gas
Cooling Central Air
Flooring Wood, Tile, Hardwood
Appliance Range, Dishwasher, Disposal, Microwave, Refrigerator, Washer, Dryer
Laundry In Unit, Washer Hookup
Exterior
Exterior Feature Deck - Wood, Garden
Community Features Public Transportation, Shopping, Park, Walk/Jog Trails, Medical Facility, Bike Path, Highway Access, House of Worship, Private School, Public School, T-Station, University
Utilities Available for Gas Range, Washer Hookup
Garage No
Building
Story 1
Sewer Public Sewer
Water Public
Others
Pets Allowed Yes w/ Restrictions
Senior Community false
Read Less Info
Want to know what your home might be worth? Contact us for a FREE valuation!

Our team is ready to help you sell your home for the highest possible price ASAP
Bought with Team Patti Brainard • Compass







