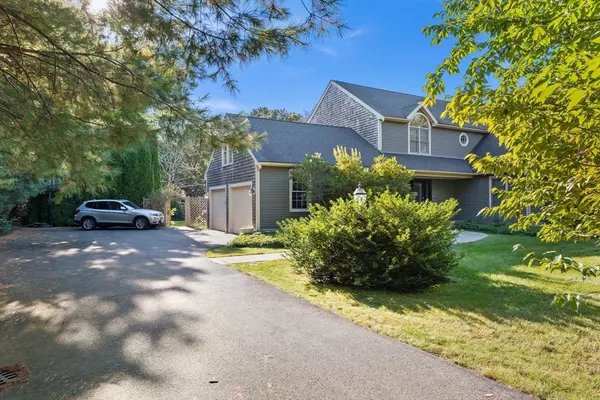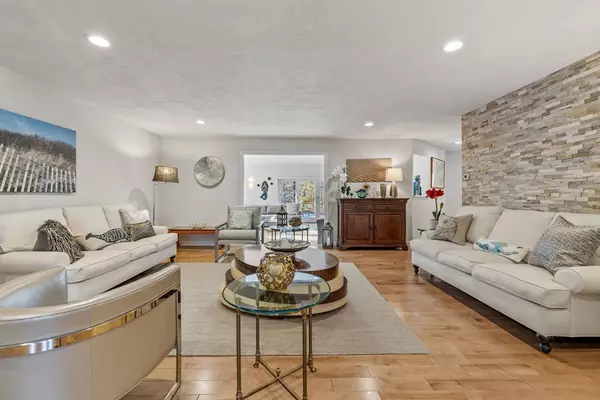$1,100,000
$1,100,000
For more information regarding the value of a property, please contact us for a free consultation.
4 Beds
3 Baths
3,634 SqFt
SOLD DATE : 04/17/2024
Key Details
Sold Price $1,100,000
Property Type Single Family Home
Sub Type Single Family Residence
Listing Status Sold
Purchase Type For Sale
Square Footage 3,634 sqft
Price per Sqft $302
Subdivision Balleymeade
MLS Listing ID 73196052
Sold Date 04/17/24
Style Cape
Bedrooms 4
Full Baths 3
HOA Fees $137/ann
HOA Y/N true
Year Built 1994
Annual Tax Amount $8,414
Tax Year 2023
Lot Size 1.340 Acres
Acres 1.34
Property Sub-Type Single Family Residence
Property Description
Welcome to this beautifully maintained, entertainers delight in coveted Ballymeade; expansive, contemporary, with an abundance of natural light and thoughtful upgrades. Eye catching hard wood flooring runs throughout the home, with delightful accents in almost every room: from the stone veneer wall in the living room, the cathedral ceiling in the atrium, to the kitchen with 3 ovens and oversized beverage fridge, the “wow” factor is evident. The main floor offers an updated hall bath, plus a private bedroom and home office. Upstairs, the primary ensuite showcases a cathedral ceiling, Juliet balcony, walk-in closet and tastefully renovated bathroom. Two additional bedrooms share a 3rd fully renovated bathroom. The home's impressive footprint is apparent in the basement, framed and wired, with high ceilings, for storage or additional living space. The 1.3 acre flat lot with mature landscaping offers privacy, a stone patio, hot tub and rinsing station.
Location
State MA
County Barnstable
Area East Falmouth
Zoning AGAA
Direction Route 151 to Balleymeade entrance. Continue 1 mile to gatehouse.
Rooms
Family Room Skylight, Cathedral Ceiling(s), Flooring - Laminate, Balcony - Interior, Exterior Access
Basement Full, Interior Entry
Primary Bedroom Level Second
Dining Room Flooring - Hardwood, Recessed Lighting
Kitchen Flooring - Hardwood, Countertops - Stone/Granite/Solid, Stainless Steel Appliances, Wine Chiller
Interior
Interior Features Home Office
Heating Forced Air
Cooling Central Air
Flooring Vinyl, Hardwood, Flooring - Hardwood
Fireplaces Number 1
Fireplaces Type Family Room
Appliance Electric Water Heater, Range, Oven, Dishwasher, Microwave, Refrigerator, Washer, Dryer, Wine Refrigerator
Laundry First Floor, Gas Dryer Hookup
Exterior
Exterior Feature Patio, Rain Gutters, Sprinkler System, Screens
Garage Spaces 2.0
Utilities Available for Gas Range, for Gas Dryer
Waterfront Description Beach Front,Bay,1 to 2 Mile To Beach,Beach Ownership(Public)
Roof Type Shingle
Total Parking Spaces 6
Garage Yes
Building
Lot Description Level
Foundation Concrete Perimeter
Sewer Private Sewer
Water Public
Architectural Style Cape
Others
Senior Community false
Read Less Info
Want to know what your home might be worth? Contact us for a FREE valuation!

Our team is ready to help you sell your home for the highest possible price ASAP
Bought with Susan W. Sullivan • Conway - Hingham







