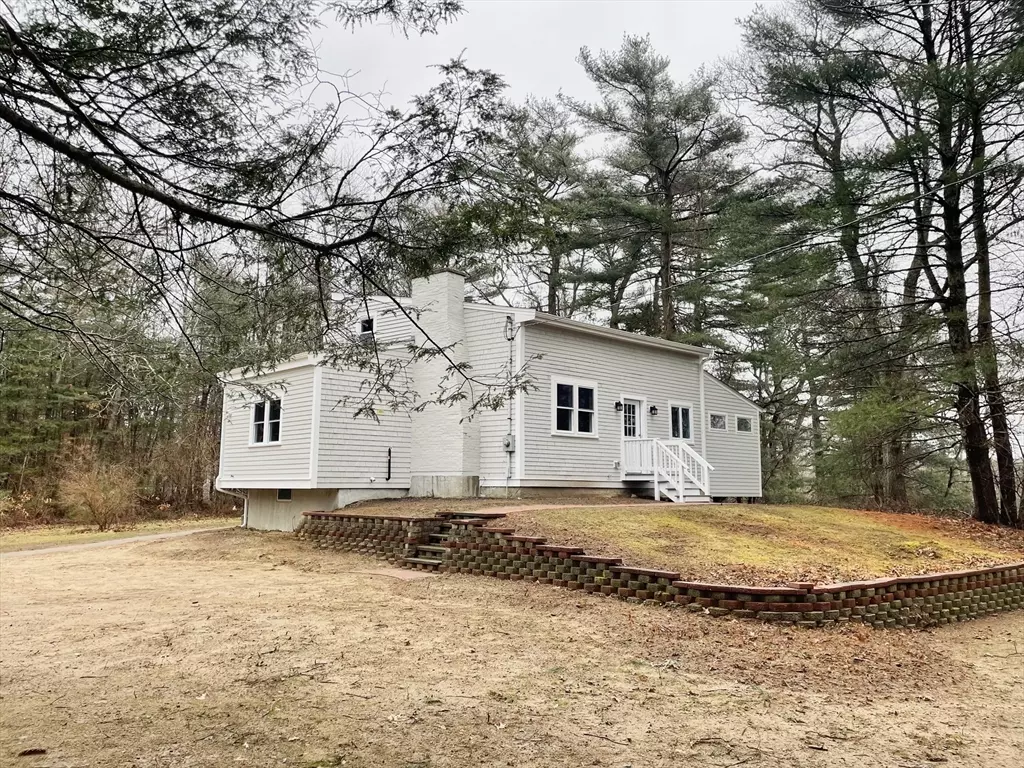$600,000
$559,000
7.3%For more information regarding the value of a property, please contact us for a free consultation.
3 Beds
2 Baths
1,495 SqFt
SOLD DATE : 04/19/2024
Key Details
Sold Price $600,000
Property Type Single Family Home
Sub Type Single Family Residence
Listing Status Sold
Purchase Type For Sale
Square Footage 1,495 sqft
Price per Sqft $401
MLS Listing ID 73208786
Sold Date 04/19/24
Style Contemporary
Bedrooms 3
Full Baths 2
HOA Y/N false
Year Built 1948
Annual Tax Amount $5,891
Tax Year 2024
Lot Size 0.920 Acres
Acres 0.92
Property Description
Experience the delight of Pembroke, MA, with this inviting home! Situated on nearly an acre of land, this newly remodeled 3-bed, 2-bath home exudes warmth and charm. Step inside to discover a modern open floor plan complete with hardwood floors and a wood burning stove. The heart of the home boasts a brand-new kitchen adorned with stainless steel appliances, sleek granite countertops, and abundant storage. Numerous updates have been made, including a new roof, plumbing, heating, upgraded electrical system, two new full bathrooms, and new water heater. Primary bedroom includes private ensuite, and a large storage room that can be used as walk-in closet or for additional storage. This home is complete with a large 2 door garage (holds up to 4 cars) and features a expansive workbench perfect for DIY enthusiasts or car aficionados. In walking distance to Hobomock Skating Arena. The 4 bedroom septic system offers plenty of room for future expansion. Welcome Home!
Location
State MA
County Plymouth
Zoning RES
Direction Use GPS
Rooms
Basement Full, Bulkhead, Concrete, Unfinished
Primary Bedroom Level Second
Dining Room Flooring - Hardwood, Open Floorplan, Recessed Lighting
Kitchen Flooring - Stone/Ceramic Tile, Countertops - Stone/Granite/Solid, Recessed Lighting, Stainless Steel Appliances, Washer Hookup, Lighting - Pendant
Interior
Interior Features Recessed Lighting, Mud Room
Heating Forced Air, Propane
Cooling None
Flooring Tile, Vinyl, Hardwood, Flooring - Stone/Ceramic Tile
Fireplaces Number 1
Fireplaces Type Living Room
Appliance Range, Dishwasher, Microwave
Laundry Electric Dryer Hookup, Washer Hookup
Exterior
Exterior Feature Deck, Rain Gutters
Garage Spaces 4.0
Community Features Shopping, Walk/Jog Trails, Golf, House of Worship, Public School, Other
Utilities Available for Electric Range, for Electric Oven, for Electric Dryer, Washer Hookup
Roof Type Shingle
Total Parking Spaces 6
Garage Yes
Building
Foundation Block
Sewer Private Sewer
Water Public
Architectural Style Contemporary
Schools
High Schools Phs
Others
Senior Community false
Acceptable Financing Contract
Listing Terms Contract
Read Less Info
Want to know what your home might be worth? Contact us for a FREE valuation!

Our team is ready to help you sell your home for the highest possible price ASAP
Bought with Holly Bellucci • RISE REC







