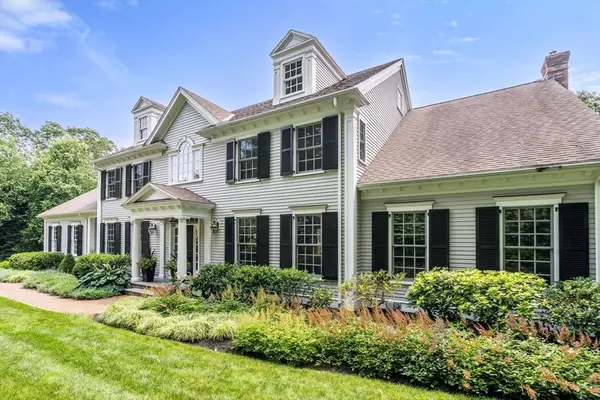$3,888,000
$4,085,000
4.8%For more information regarding the value of a property, please contact us for a free consultation.
5 Beds
6 Baths
7,657 SqFt
SOLD DATE : 04/19/2024
Key Details
Sold Price $3,888,000
Property Type Single Family Home
Sub Type Single Family Residence
Listing Status Sold
Purchase Type For Sale
Square Footage 7,657 sqft
Price per Sqft $507
MLS Listing ID 73197669
Sold Date 04/19/24
Style Colonial
Bedrooms 5
Full Baths 5
Half Baths 2
HOA Y/N false
Year Built 2005
Annual Tax Amount $35,307
Tax Year 2024
Lot Size 1.390 Acres
Acres 1.39
Property Sub-Type Single Family Residence
Property Description
Experience an elevated level of living in this timeless Weston Estates Colonial. Thoughtful and skillfully executed improvements include beautiful stone walls, exceptional plantings and a sensational salt water pool. The entry unfolds to traditional living spaces with a modern twist, including a music sanctuary. The large kitchen design opens to a dining area accentuating the grand family room with a stone fireplace. A wood cherry library is privately situated in the formal wing of the house. The second level has a palatial primary bedroom with a stunning marble bathroom and a plentitude of closets. En-suite bedrooms are complemented with an exceptional 5th bedroom that can be used as a second in-home office. The walk-out lower level has a wine, exercise and play room. A separate designated area with a full bathroom services the pool. An expansive deck overlooks the pool and manicured grounds with terraced lawns. Conveniently located near the Mass Turnpike and schools.
Location
State MA
County Middlesex
Zoning RES
Direction Highland Street to Deer Path to Country Drive or Pine Street to Surrey Road to Country Drive
Rooms
Family Room Coffered Ceiling(s), Closet/Cabinets - Custom Built, Flooring - Hardwood, Recessed Lighting
Basement Full, Finished, Walk-Out Access, Interior Entry
Primary Bedroom Level Second
Dining Room Flooring - Hardwood, Recessed Lighting, Wainscoting, Lighting - Overhead, Crown Molding
Kitchen Skylight, Flooring - Hardwood, Balcony / Deck, Pantry, Countertops - Stone/Granite/Solid, French Doors, Kitchen Island, Exterior Access, Recessed Lighting, Second Dishwasher, Stainless Steel Appliances, Gas Stove, Peninsula, Lighting - Pendant
Interior
Interior Features Recessed Lighting, Wainscoting, Closet/Cabinets - Custom Built, Closet, Bathroom - Full, Bathroom - Tiled With Shower Stall, Lighting - Sconce, Office, Exercise Room, Wine Cellar, Bonus Room, Game Room, Bathroom, Central Vacuum
Heating Forced Air, Natural Gas
Cooling Central Air
Flooring Tile, Carpet, Hardwood, Stone / Slate, Flooring - Hardwood, Flooring - Wall to Wall Carpet, Flooring - Stone/Ceramic Tile
Fireplaces Number 2
Fireplaces Type Family Room, Living Room
Appliance Gas Water Heater, Range, Dishwasher, Microwave, Refrigerator, Freezer, Washer, Dryer, Range Hood
Laundry Closet/Cabinets - Custom Built, Flooring - Stone/Ceramic Tile, Recessed Lighting, Sink, Second Floor
Exterior
Exterior Feature Deck - Wood, Covered Patio/Deck, Pool - Inground Heated, Rain Gutters, Hot Tub/Spa, Professional Landscaping, Sprinkler System, Decorative Lighting, Screens
Garage Spaces 3.0
Pool Pool - Inground Heated
Community Features Public Transportation, Shopping, Pool, Park, Walk/Jog Trails, Bike Path, Conservation Area, Highway Access, Private School, Public School
Utilities Available for Gas Range, Generator Connection
Roof Type Shingle
Total Parking Spaces 5
Garage Yes
Private Pool true
Building
Lot Description Corner Lot
Foundation Concrete Perimeter
Sewer Private Sewer
Water Public
Architectural Style Colonial
Schools
Elementary Schools Weston
Middle Schools Weston Middle
High Schools Weston High
Others
Senior Community false
Read Less Info
Want to know what your home might be worth? Contact us for a FREE valuation!

Our team is ready to help you sell your home for the highest possible price ASAP
Bought with Roy Walker • Coldwell Banker Realty - Cambridge







