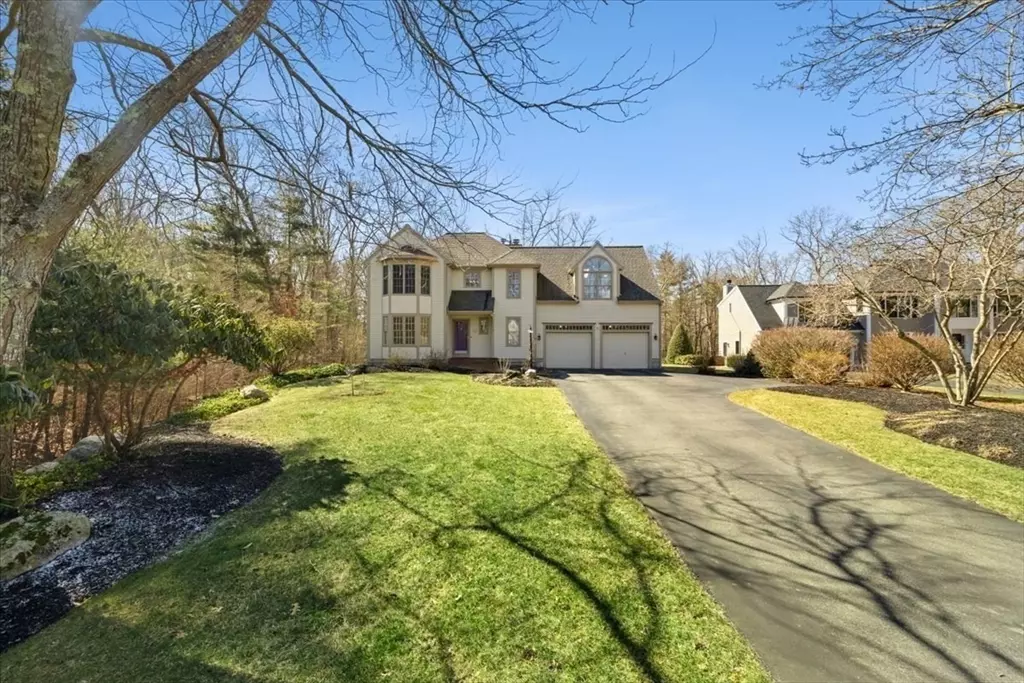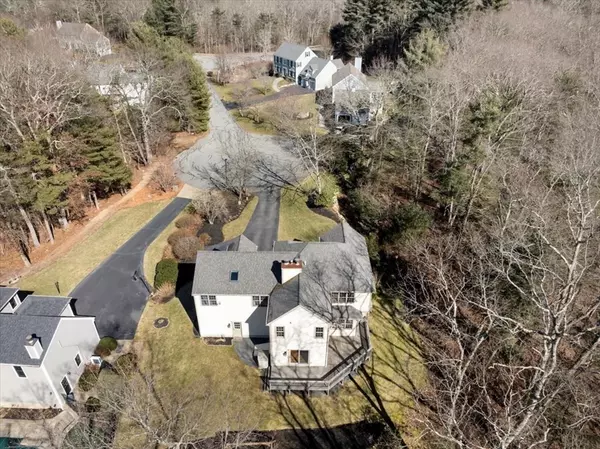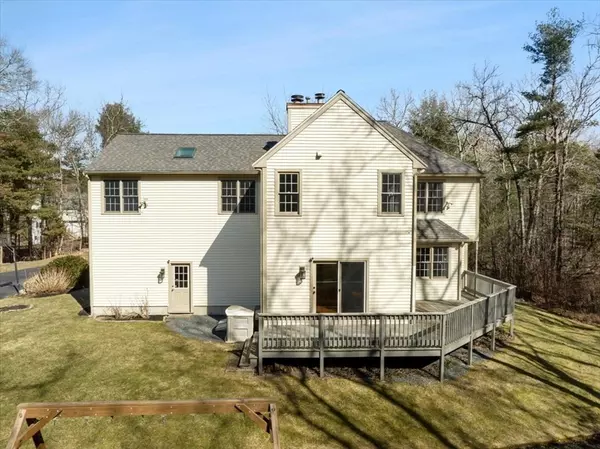$879,500
$875,000
0.5%For more information regarding the value of a property, please contact us for a free consultation.
4 Beds
2.5 Baths
2,438 SqFt
SOLD DATE : 04/22/2024
Key Details
Sold Price $879,500
Property Type Single Family Home
Sub Type Single Family Residence
Listing Status Sold
Purchase Type For Sale
Square Footage 2,438 sqft
Price per Sqft $360
Subdivision Applewood Estates
MLS Listing ID 73208975
Sold Date 04/22/24
Style Colonial,Contemporary
Bedrooms 4
Full Baths 2
Half Baths 1
HOA Fees $63/ann
HOA Y/N true
Year Built 1996
Annual Tax Amount $8,719
Tax Year 2023
Lot Size 1.910 Acres
Acres 1.91
Property Description
At the END OF A CUL-DE-SAC on a truly TRANQUIL 2-ACRE LOT in one of Easton's PREMIER NEIGHBORHOODS is this contemporary colonial ready for its new owners! Enter the FABULOUS FOYER to an IDEAL OPEN FLOOR PLAN w/mudroom area at entrance from your 2-car garage & half bath + BEAUTIFUL DINING ROOM. The central kitchen w/custom cherry cabinetry, OVERSIZED ISLAND & GRANITE COUNTERTOPS features gas downdraft cooktop, convection wall oven, WALK-IN PANTRY & eat-in area. A LOVELY FIREPLACED LR has built-ins, surround sound, GLEAMING HARDWOODS, access to the WRAPAROUND DECK & STUNNING VIEWS OF THE PRIVATE, WOODED PROPERTY. Up the SPECTACULAR STAIRCASE you'll find an IMPRESSIVE PRIMARY SUITE w/a panoramic peek of nature, GAS FP, WALK-IN CLOSET & EN-SUITE BATH W/JACUZZI TUB, SEPARATE SHOWER & DOUBLE SINKS. 2 other bedrooms, 2nd full bath as well as a GIANT GREAT ROOM WITH ENDLESS POSSIBILITIES- 4th BR, rec room, office space, etc. Finishable basement includes laundry & lots of storage. A MUST SEE!
Location
State MA
County Bristol
Area North Easton
Zoning RES
Direction Washington Street/Rt 138 to Old Country Way to left at circle onto Robin Lane, #10 on left
Rooms
Basement Full, Interior Entry, Bulkhead, Concrete, Unfinished
Primary Bedroom Level Second
Dining Room Flooring - Hardwood, Window(s) - Picture, Open Floorplan, Lighting - Overhead, Crown Molding
Kitchen Closet, Flooring - Stone/Ceramic Tile, Window(s) - Picture, Dining Area, Pantry, Countertops - Stone/Granite/Solid, Kitchen Island, Deck - Exterior, Open Floorplan, Recessed Lighting, Storage, Gas Stove, Lighting - Pendant
Interior
Interior Features Bathroom - Half, Closet, Open Floorplan, Recessed Lighting, Ceiling Fan(s), Walk-In Closet(s), Lighting - Overhead, Entrance Foyer, Great Room, Center Hall, Wired for Sound
Heating Forced Air, Humidity Control, Natural Gas, Propane
Cooling Central Air, Dual
Flooring Tile, Carpet, Marble, Hardwood, Flooring - Stone/Ceramic Tile, Flooring - Wall to Wall Carpet, Flooring - Hardwood
Fireplaces Number 2
Fireplaces Type Living Room, Master Bedroom
Appliance Water Heater, Oven, Dishwasher, Disposal, Microwave, Range, Refrigerator, Washer, Dryer, Plumbed For Ice Maker
Laundry Electric Dryer Hookup, Washer Hookup, Sink, In Basement
Exterior
Exterior Feature Porch, Deck, Rain Gutters, Professional Landscaping, Sprinkler System, Screens
Garage Spaces 2.0
Community Features Shopping, Pool, Tennis Court(s), Park, Walk/Jog Trails, Golf, Conservation Area, Highway Access, House of Worship, Public School, University
Utilities Available for Gas Range, for Electric Oven, for Electric Dryer, Washer Hookup, Icemaker Connection
Roof Type Shingle
Total Parking Spaces 5
Garage Yes
Building
Lot Description Cul-De-Sac, Wooded
Foundation Concrete Perimeter
Sewer Private Sewer
Water Public
Architectural Style Colonial, Contemporary
Schools
Elementary Schools Blache Ames
Middle Schools Easton Middle
High Schools Oliver Ames
Others
Senior Community false
Acceptable Financing Contract
Listing Terms Contract
Read Less Info
Want to know what your home might be worth? Contact us for a FREE valuation!

Our team is ready to help you sell your home for the highest possible price ASAP
Bought with John Siri • Venture







