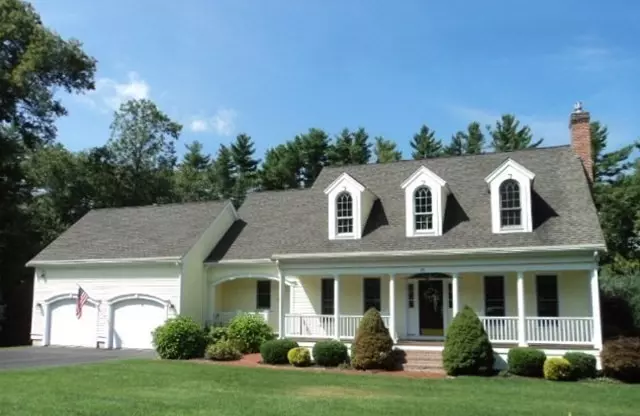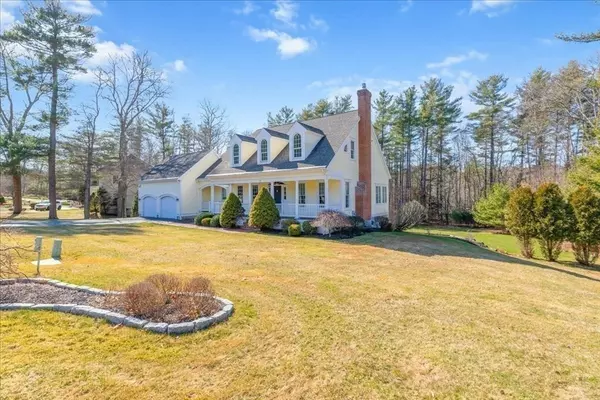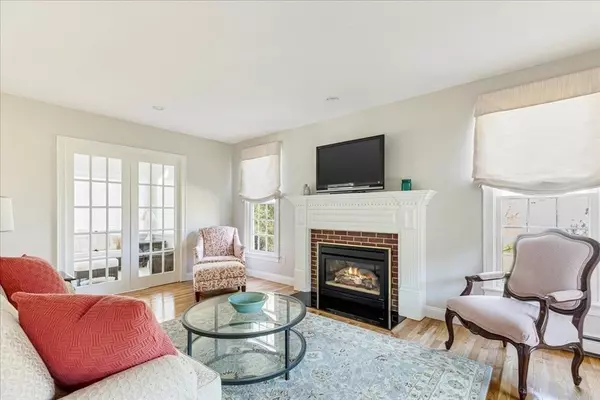$1,029,000
$899,900
14.3%For more information regarding the value of a property, please contact us for a free consultation.
3 Beds
2.5 Baths
2,822 SqFt
SOLD DATE : 04/26/2024
Key Details
Sold Price $1,029,000
Property Type Single Family Home
Sub Type Single Family Residence
Listing Status Sold
Purchase Type For Sale
Square Footage 2,822 sqft
Price per Sqft $364
MLS Listing ID 73212553
Sold Date 04/26/24
Style Cape
Bedrooms 3
Full Baths 2
Half Baths 1
HOA Y/N false
Year Built 2000
Annual Tax Amount $10,322
Tax Year 2024
Lot Size 1.570 Acres
Acres 1.57
Property Description
OFFER DEADLINE-4pm Monday 3/18 SEE OFFER INSTRUCTIONS ATTACHED. Nestled in a premier cul-de-sac neighborhood and set on a 1.57 acre lot, this expansive cape-style home offers timeless beauty & excellent craftsmanship! A welcoming farmer's porch leads you inside to a spacious floor plan designed for modern lifestyles with luxe touches throughout including exquisite millwork, gleaming hardwood floors & sophisticated on-trend color palette. The open Kitchen is the heart of the home with center island, white cabinetry & slider to the back deck. Dining Room perfect for holidays & celebrations! Gorgeous Living Room warmed by gas fireplace has pocket doors leading to the Family Room boasting cathedral ceiling & skylight. Convenient Main Level ensuite Primary Bedroom & walk in closet. 2nd level offers two large Bedrooms and space to add a 4th Bedroom as well as a skylit full Bath. Huge walk-out Basement w/ 2 full windows & glass slider leads to landscaped backyard! Generator, irrigation
Location
State MA
County Plymouth
Zoning Res
Direction Off Taylor Street
Rooms
Family Room Skylight, Cathedral Ceiling(s), Ceiling Fan(s), Flooring - Hardwood, Window(s) - Bay/Bow/Box, Open Floorplan, Recessed Lighting, Sunken
Basement Full, Walk-Out Access, Interior Entry, Concrete
Primary Bedroom Level Main, First
Dining Room Flooring - Hardwood, Open Floorplan, Wainscoting, Lighting - Sconce, Lighting - Pendant, Crown Molding
Kitchen Flooring - Stone/Ceramic Tile, Dining Area, Countertops - Stone/Granite/Solid, Kitchen Island, Deck - Exterior, Exterior Access, Open Floorplan, Recessed Lighting, Slider, Lighting - Overhead
Interior
Interior Features Central Vacuum
Heating Baseboard, Natural Gas
Cooling Central Air
Flooring Tile, Carpet, Hardwood
Fireplaces Number 1
Fireplaces Type Living Room
Appliance Oven, Dishwasher, Microwave, Range, Vacuum System - Rough-in, Plumbed For Ice Maker
Laundry Countertops - Upgraded, Main Level, Gas Dryer Hookup, Washer Hookup, Sink, First Floor
Exterior
Exterior Feature Porch, Deck - Composite, Rain Gutters, Sprinkler System, Screens
Garage Spaces 2.0
Community Features Shopping, Tennis Court(s), Park, Walk/Jog Trails, Stable(s), Golf, Medical Facility, Conservation Area, Highway Access, House of Worship, Public School
Utilities Available for Gas Dryer, Washer Hookup, Icemaker Connection, Generator Connection
Roof Type Shingle
Total Parking Spaces 4
Garage Yes
Building
Lot Description Cul-De-Sac, Cleared, Level
Foundation Concrete Perimeter
Sewer Inspection Required for Sale
Water Public
Architectural Style Cape
Schools
Elementary Schools North Pembroke
Middle Schools Pembroke Middle
High Schools Phs
Others
Senior Community false
Read Less Info
Want to know what your home might be worth? Contact us for a FREE valuation!

Our team is ready to help you sell your home for the highest possible price ASAP
Bought with Laurie Reney • Boston Connect Real Estate







