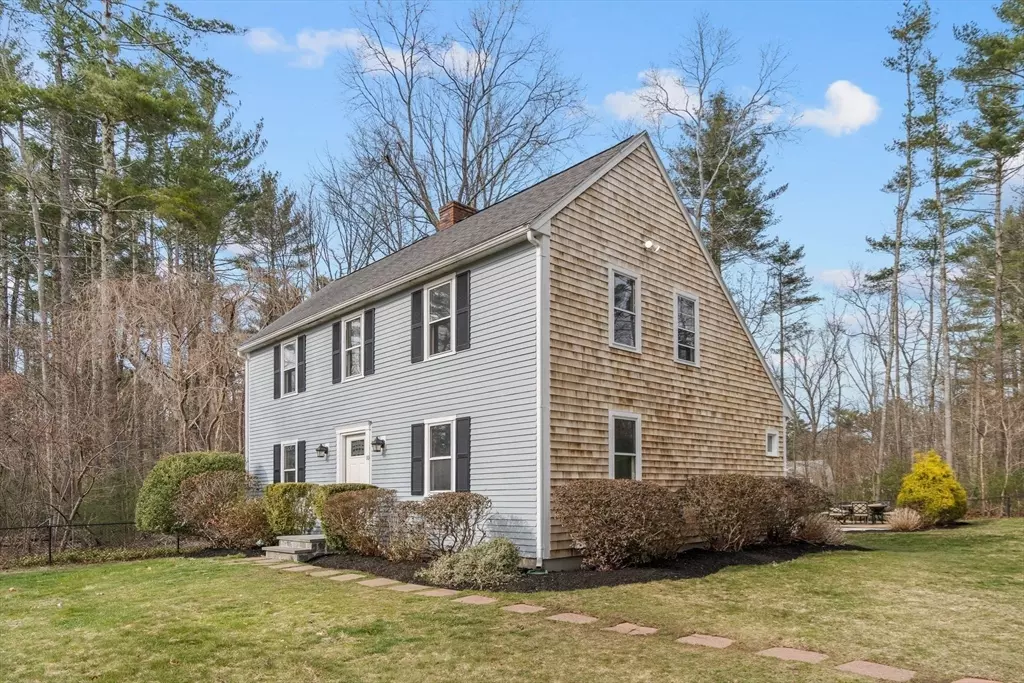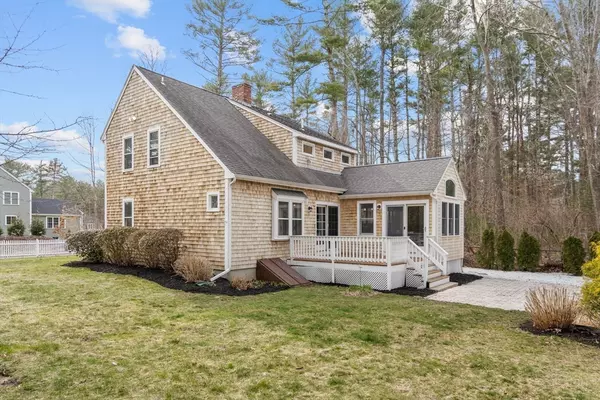$725,000
$639,000
13.5%For more information regarding the value of a property, please contact us for a free consultation.
3 Beds
2 Baths
2,329 SqFt
SOLD DATE : 04/26/2024
Key Details
Sold Price $725,000
Property Type Single Family Home
Sub Type Single Family Residence
Listing Status Sold
Purchase Type For Sale
Square Footage 2,329 sqft
Price per Sqft $311
MLS Listing ID 73216623
Sold Date 04/26/24
Style Colonial
Bedrooms 3
Full Baths 2
HOA Y/N false
Year Built 1989
Annual Tax Amount $7,177
Tax Year 2024
Lot Size 1.320 Acres
Acres 1.32
Property Description
****Open houses are Cancelled!! Offers due Today, Thursday 3/28 2:30pm!! Welcome to 10 Crescent Ave, nestled on over 1.3 acres. This charming residence boasts an inviting open-concept design with vaulted ceilings, offering a spacious and airy ambiance throughout. Upon entering, you'll be greeted by the warmth of natural light flooding the living spaces.The main level features a first floor bedroom, a well-appointed kitchen, seamlessly flowing into the dining area and expansive living room, ideal for both everyday living and entertaining guests. This home offers three comfortable bedrooms, providing ample space, It includes two full bathrooms, ensuring convenience and comfort. Need a space to focus and be productive? This home has a dedicated office space. Downstairs, discover a fully finished basement, offering even more versatility. Step outside and embrace the tranquility of this properties land.
Location
State MA
County Plymouth
Zoning RE
Direction GPS
Rooms
Family Room Flooring - Wall to Wall Carpet, Recessed Lighting
Basement Finished
Primary Bedroom Level Second
Dining Room Cathedral Ceiling(s), Closet, Flooring - Hardwood, Slider
Kitchen Ceiling Fan(s), Flooring - Hardwood, Recessed Lighting
Interior
Heating Baseboard, Oil
Cooling Central Air
Flooring Carpet, Hardwood, Engineered Hardwood
Fireplaces Number 1
Fireplaces Type Living Room
Appliance Electric Water Heater, Range, Refrigerator, Washer, Dryer
Laundry In Basement, Electric Dryer Hookup
Exterior
Exterior Feature Porch, Deck, Patio, Rain Gutters, Storage, Fenced Yard, Outdoor Shower
Fence Fenced
Community Features Shopping, Park, Walk/Jog Trails, Stable(s), Golf, Medical Facility, Laundromat, Bike Path, Conservation Area, Highway Access, House of Worship, Public School
Utilities Available for Electric Range, for Electric Dryer
Waterfront Description Beach Front,Lake/Pond,0 to 1/10 Mile To Beach
Roof Type Shingle
Total Parking Spaces 4
Garage No
Building
Lot Description Wooded, Cleared, Level
Foundation Concrete Perimeter
Sewer Private Sewer
Water Public
Architectural Style Colonial
Schools
Elementary Schools Bryantville
Middle Schools Pembroke Commun
High Schools Pembroke High
Others
Senior Community false
Read Less Info
Want to know what your home might be worth? Contact us for a FREE valuation!

Our team is ready to help you sell your home for the highest possible price ASAP
Bought with Liz Bone Team • South Shore Sotheby's International Realty







