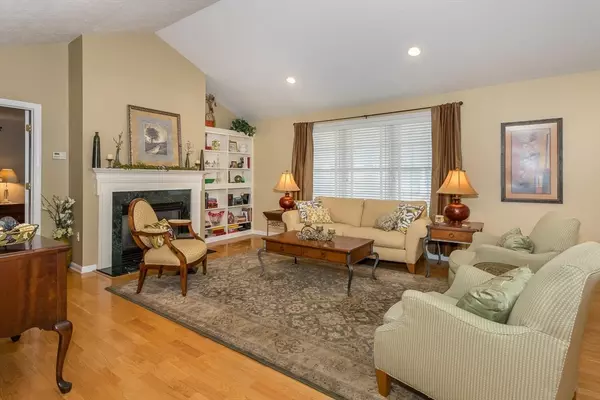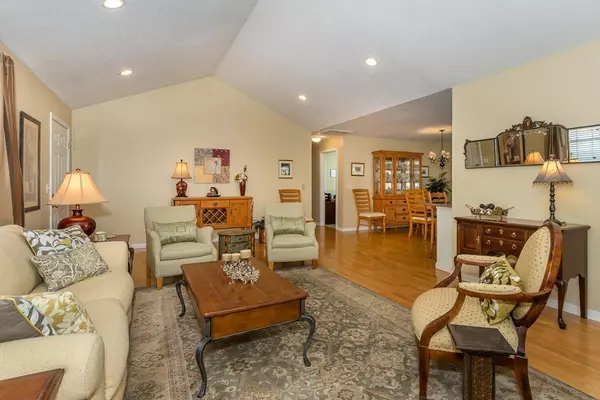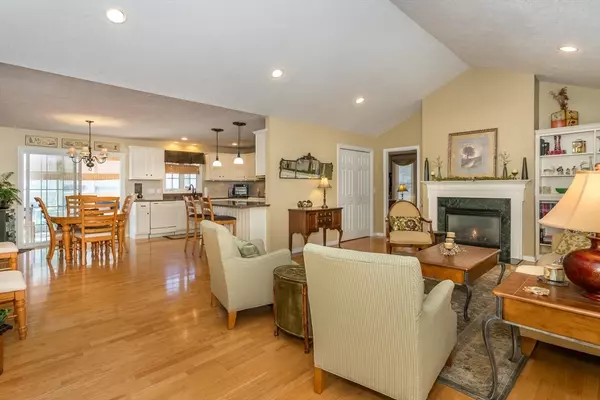$639,500
$589,900
8.4%For more information regarding the value of a property, please contact us for a free consultation.
3 Beds
2 Baths
1,780 SqFt
SOLD DATE : 04/30/2024
Key Details
Sold Price $639,500
Property Type Single Family Home
Sub Type Single Family Residence
Listing Status Sold
Purchase Type For Sale
Square Footage 1,780 sqft
Price per Sqft $359
MLS Listing ID 73209100
Sold Date 04/30/24
Style Ranch
Bedrooms 3
Full Baths 2
HOA Fees $415/mo
HOA Y/N true
Year Built 2002
Annual Tax Amount $7,067
Tax Year 2024
Lot Size 0.260 Acres
Acres 0.26
Property Description
MORE TIME for YOU!! Love your 55+ Life here at TWIN BROOKS! This ONE-LEVEL Home has GRANITE KITCHEN with ISLAND PENINSULA, Primary Bedroom has WALK-IN Closet, 2 More Generous Sized Bedrooms, 2 FULL Baths (including a Primary En-Suite), Bonus SUNROOM, desirable GAS FIREPLACE, Attached 2-CAR GARAGE (just perfect for extra storage!). Central AC, ROOF 2019, Gleaming HARDWOODS, BRIGHT SUNSHINE. Kick back and RELAX since ALL your shoveling, snow plowing, landscaping, lawn mowing/watering is DONE for You! Believe it or not, the nice weather is almost here, just in time for you to ENJOY your INGROUND POOL, CLUBHOUSE with Activity Rooms, Exercise Room, Card/Game Room, Pool Table and Full Kitchen! Sooo easy! Love where you Live and Live where you Love!
Location
State MA
County Bristol
Zoning Res
Direction Route 106 to Twin Brooks Drive
Rooms
Primary Bedroom Level First
Dining Room Flooring - Hardwood, Lighting - Overhead
Kitchen Countertops - Stone/Granite/Solid
Interior
Interior Features Slider, Sun Room, Walk-up Attic
Heating Forced Air
Cooling Central Air
Flooring Tile, Carpet, Hardwood, Flooring - Stone/Ceramic Tile
Fireplaces Number 1
Fireplaces Type Living Room
Appliance Water Heater, Range, Dishwasher, Microwave, Refrigerator, Washer, Dryer, Plumbed For Ice Maker
Laundry First Floor
Exterior
Exterior Feature Porch, Patio, Rain Gutters, Professional Landscaping, Sprinkler System, Decorative Lighting
Garage Spaces 2.0
Community Features Shopping, Pool, Walk/Jog Trails, Medical Facility, Conservation Area, House of Worship, Public School, University
Utilities Available for Gas Range, for Gas Oven, Icemaker Connection
Roof Type Shingle
Total Parking Spaces 2
Garage Yes
Building
Foundation Concrete Perimeter
Sewer Private Sewer
Water Public
Architectural Style Ranch
Others
Senior Community true
Acceptable Financing Contract
Listing Terms Contract
Read Less Info
Want to know what your home might be worth? Contact us for a FREE valuation!

Our team is ready to help you sell your home for the highest possible price ASAP
Bought with Carrie Crisman • Redfin Corp.







